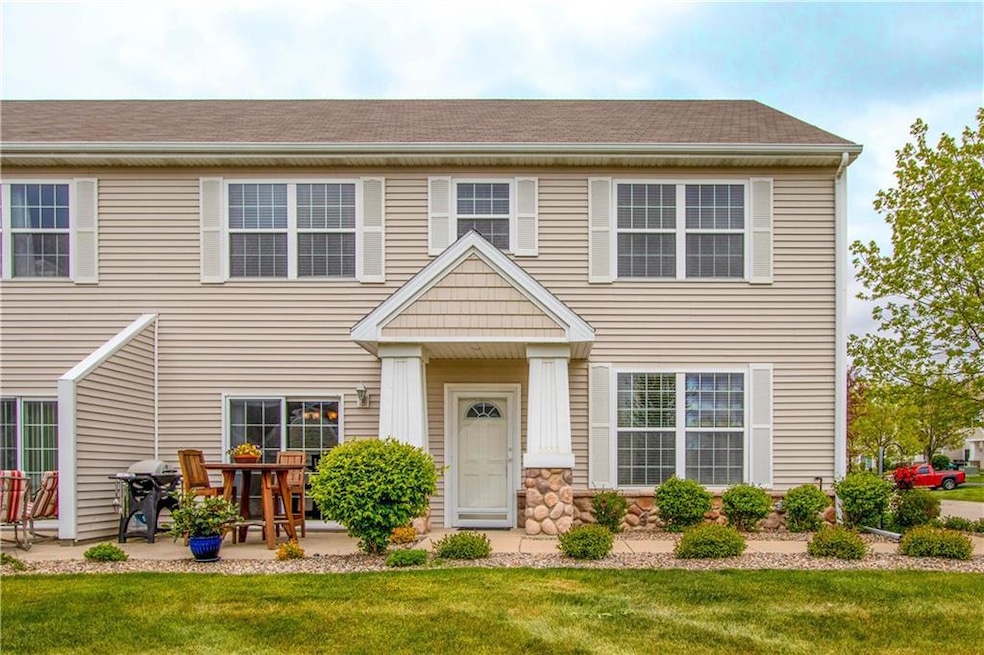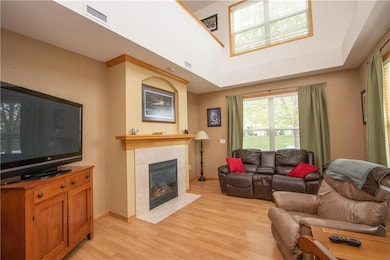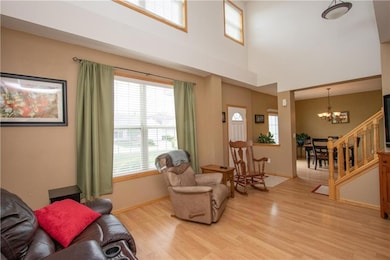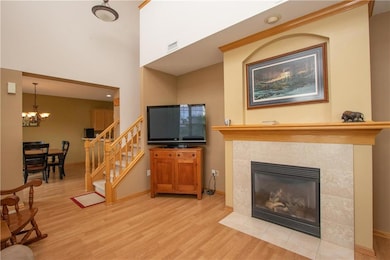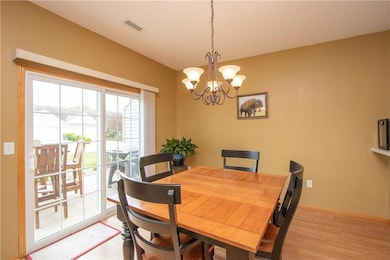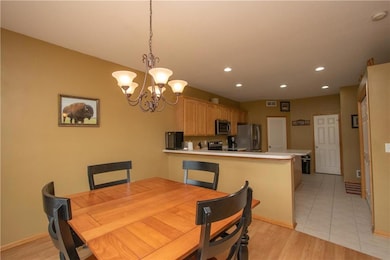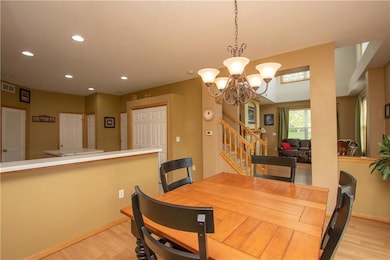
3902 NE Raintree Ln Unit 3902 Ankeny, IA 50021
Northeast Ankeny NeighborhoodHighlights
- Wood Flooring
- 1 Fireplace
- Forced Air Heating and Cooling System
- Rock Creek Elementary Rated A
- Eat-In Kitchen
- Family Room
About This Home
As of August 2020Very well taken care of townhome with over 1600 sq ft of spacious finish. Family room with vaulted ceiling and cozy fireplace. Large kitchen boasts stainless steel appliances, center island and plenty of storage. It opens to the dining area and sliders to the patio. More than just a view of other townhomes, this END UNIT opens to the common area and walking path...great space for the kids or pets to play! Upstairs, the loft overlooking the living room provides wonderful space as an office, work out room, or living room. The two large bedrooms both have walk-in closets with the master suite having a second closet and private bath with a soaking tub. Wonderful Ankeny location near Briarwood and Otter Creek and within minutes of I-35.
Townhouse Details
Home Type
- Townhome
Est. Annual Taxes
- $3,456
Year Built
- Built in 2005
HOA Fees
- $165 Monthly HOA Fees
Home Design
- Slab Foundation
- Asphalt Shingled Roof
- Stone Siding
- Vinyl Siding
Interior Spaces
- 1,614 Sq Ft Home
- 2-Story Property
- 1 Fireplace
- Family Room
- Dining Area
- Laundry on upper level
Kitchen
- Eat-In Kitchen
- Stove
- Microwave
- Dishwasher
Flooring
- Wood
- Carpet
- Tile
Bedrooms and Bathrooms
- 2 Bedrooms
Home Security
Parking
- 2 Car Attached Garage
- Driveway
Utilities
- Forced Air Heating and Cooling System
- Cable TV Available
Listing and Financial Details
- Assessor Parcel Number 18100626808121
Community Details
Overview
- Conlin Properties Association, Phone Number (515) 246-8016
Security
- Fire and Smoke Detector
Ownership History
Purchase Details
Home Financials for this Owner
Home Financials are based on the most recent Mortgage that was taken out on this home.Purchase Details
Purchase Details
Home Financials for this Owner
Home Financials are based on the most recent Mortgage that was taken out on this home.Purchase Details
Home Financials for this Owner
Home Financials are based on the most recent Mortgage that was taken out on this home.Purchase Details
Home Financials for this Owner
Home Financials are based on the most recent Mortgage that was taken out on this home.Similar Homes in Ankeny, IA
Home Values in the Area
Average Home Value in this Area
Purchase History
| Date | Type | Sale Price | Title Company |
|---|---|---|---|
| Warranty Deed | $182,000 | None Available | |
| Interfamily Deed Transfer | -- | None Available | |
| Warranty Deed | $135,000 | None Available | |
| Warranty Deed | -- | Itc | |
| Warranty Deed | $162,000 | Itc |
Mortgage History
| Date | Status | Loan Amount | Loan Type |
|---|---|---|---|
| Previous Owner | $157,597 | VA | |
| Previous Owner | $120,000 | New Conventional | |
| Previous Owner | $50,000 | No Value Available | |
| Previous Owner | $142,000 | Purchase Money Mortgage |
Property History
| Date | Event | Price | Change | Sq Ft Price |
|---|---|---|---|---|
| 08/03/2020 08/03/20 | Sold | $182,000 | -4.2% | $113 / Sq Ft |
| 08/03/2020 08/03/20 | Pending | -- | -- | -- |
| 05/14/2020 05/14/20 | For Sale | $189,991 | +40.7% | $118 / Sq Ft |
| 09/18/2014 09/18/14 | Sold | $135,000 | 0.0% | $84 / Sq Ft |
| 08/25/2014 08/25/14 | Pending | -- | -- | -- |
| 08/06/2014 08/06/14 | For Sale | $135,000 | -- | $84 / Sq Ft |
Tax History Compared to Growth
Tax History
| Year | Tax Paid | Tax Assessment Tax Assessment Total Assessment is a certain percentage of the fair market value that is determined by local assessors to be the total taxable value of land and additions on the property. | Land | Improvement |
|---|---|---|---|---|
| 2024 | $3,288 | $210,300 | $21,600 | $188,700 |
| 2023 | $3,478 | $210,300 | $21,600 | $188,700 |
| 2022 | $3,438 | $176,600 | $18,500 | $158,100 |
| 2021 | $3,670 | $176,600 | $18,500 | $158,100 |
| 2020 | $3,624 | $168,800 | $18,800 | $150,000 |
| 2019 | $3,456 | $168,800 | $18,800 | $150,000 |
| 2018 | $3,450 | $153,500 | $18,200 | $135,300 |
| 2017 | $3,200 | $153,500 | $18,200 | $135,300 |
| 2016 | $3,200 | $134,200 | $17,100 | $117,100 |
| 2015 | $3,200 | $134,200 | $17,100 | $117,100 |
| 2014 | $3,052 | $125,100 | $24,100 | $101,000 |
Agents Affiliated with this Home
-
Misty Darling

Seller's Agent in 2020
Misty Darling
BH&G Real Estate Innovations
(515) 414-0059
20 in this area
1,911 Total Sales
-
Kelsey Russell

Buyer's Agent in 2020
Kelsey Russell
RE/MAX
(515) 480-9388
9 in this area
251 Total Sales
-
Timothy Scheib

Seller's Agent in 2014
Timothy Scheib
RE/MAX
(515) 313-7103
45 in this area
389 Total Sales
-
Brenda Olson

Buyer's Agent in 2014
Brenda Olson
Realty ONE Group Impact
(515) 988-7658
92 Total Sales
Map
Source: Des Moines Area Association of REALTORS®
MLS Number: 605128
APN: 181-00626808121
- 901 NE Wisteria Ln Unit 901
- 1004 NE Greenview Dr Unit 1004
- 1016 NE Greenview Dr Unit 1016
- 4009 NE Tulip Ln Unit 4009
- 927 NE 41st St
- 939 NE Otter Ridge Cir
- 805 NE Rosewood Ln
- 3703 NE Cottonwood Ln Unit 3703
- 4306 NE Otter Ct
- 4207 NE Bellagio Cir
- 703 NE 46th Ct
- 3221 NE Briar Creek Place St NE
- 3211 NE Briar Creek Place St NE
- 1360 NE 31st St
- 1239 NE Milan Ave
- 2910 NE Huntington Ln
- 1003 NE 48th Ln
- 1306 NE 45th St
- 1116 NE Tuscany Blvd
- 4504 NE Sienna Ct
