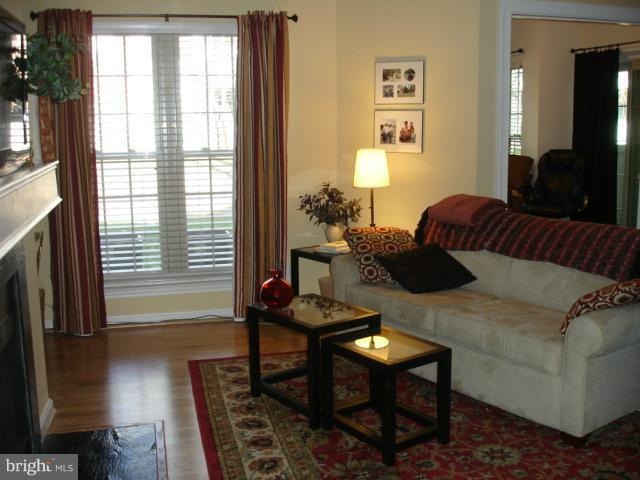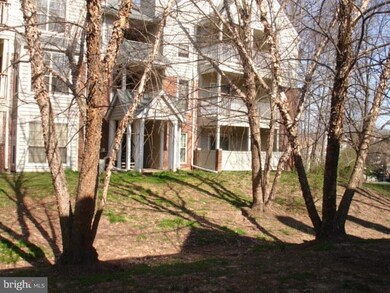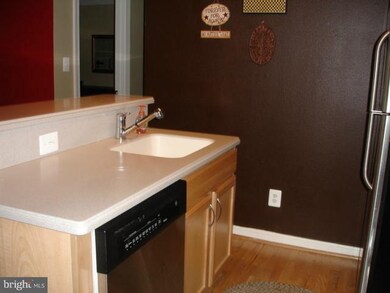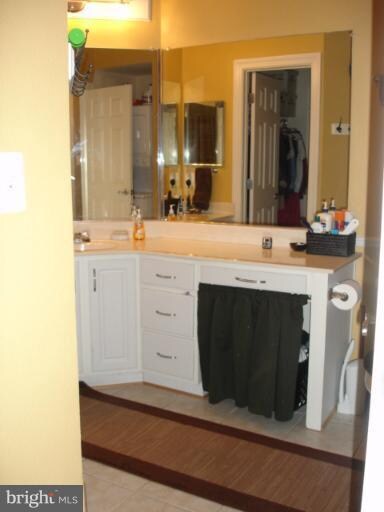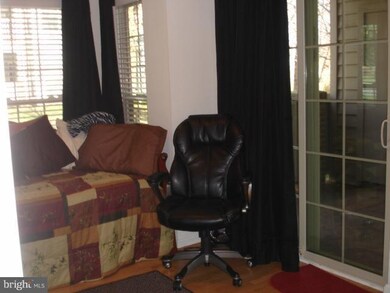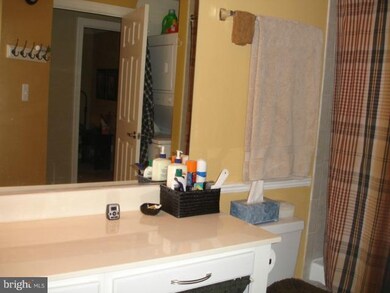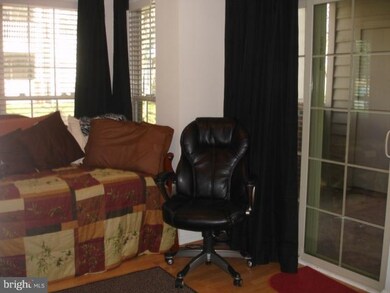
3902 Penderview Dr Unit 1403 Fairfax, VA 22033
Highlights
- Fitness Center
- Open Floorplan
- Contemporary Architecture
- Waples Mill Elementary School Rated A-
- Clubhouse
- Main Floor Bedroom
About This Home
As of October 2018This unit is Stunning. Totally Renovated - Two Bedroom, Updated Bath with Ceramic Tile, Remodeld Kitchen with New Cabinets, Stainless Appliances and Corian Counters, Hardwood Style Laminate Floor, Newer Carpet, Washer/Dryer in Unit, New Windows, New Sliding Glass Door, Fireplace, Private Ground Floor Balcony/Patio. Definitely shows pride of ownership. It's a must see!
Last Agent to Sell the Property
Long & Foster Real Estate, Inc. License #0225086985 Listed on: 03/14/2012

Last Buyer's Agent
Long & Foster Real Estate, Inc. License #0225086985 Listed on: 03/14/2012

Property Details
Home Type
- Condominium
Est. Annual Taxes
- $1,997
Year Built
- Built in 1988
Lot Details
- Property is in very good condition
HOA Fees
- $308 Monthly HOA Fees
Home Design
- Contemporary Architecture
- Brick Exterior Construction
Interior Spaces
- 876 Sq Ft Home
- Property has 1 Level
- Open Floorplan
- Ceiling Fan
- Screen For Fireplace
- Fireplace Mantel
- Window Treatments
- Living Room
- Dining Room
Kitchen
- Breakfast Area or Nook
- Electric Oven or Range
- Microwave
- Ice Maker
- Dishwasher
- Upgraded Countertops
- Disposal
Bedrooms and Bathrooms
- 2 Main Level Bedrooms
- En-Suite Primary Bedroom
- En-Suite Bathroom
- 1 Full Bathroom
Laundry
- Laundry Room
- Dryer
- Washer
Parking
- Parking Space Number Location: 365
- 1 Assigned Parking Space
Utilities
- Forced Air Heating and Cooling System
- Heat Pump System
- Vented Exhaust Fan
- Electric Water Heater
Listing and Financial Details
- Assessor Parcel Number 46-3-25- -1403
Community Details
Overview
- Association fees include snow removal, trash, water
- Low-Rise Condominium
- Penderbrook Square Condominiums Subdivision, Mclean Floorplan
- Penderbrook Square Community
- The community has rules related to parking rules
Amenities
- Picnic Area
- Common Area
- Clubhouse
- Party Room
- Recreation Room
Recreation
- Tennis Courts
- Community Basketball Court
- Community Playground
- Fitness Center
- Community Pool
Ownership History
Purchase Details
Home Financials for this Owner
Home Financials are based on the most recent Mortgage that was taken out on this home.Purchase Details
Home Financials for this Owner
Home Financials are based on the most recent Mortgage that was taken out on this home.Purchase Details
Home Financials for this Owner
Home Financials are based on the most recent Mortgage that was taken out on this home.Similar Homes in the area
Home Values in the Area
Average Home Value in this Area
Purchase History
| Date | Type | Sale Price | Title Company |
|---|---|---|---|
| Deed | $229,000 | Key Title | |
| Warranty Deed | $213,900 | -- | |
| Warranty Deed | $209,000 | -- |
Mortgage History
| Date | Status | Loan Amount | Loan Type |
|---|---|---|---|
| Open | $166,000 | New Conventional | |
| Closed | $171,750 | New Conventional | |
| Previous Owner | $218,450 | VA | |
| Previous Owner | $167,200 | New Conventional | |
| Previous Owner | $167,200 | New Conventional |
Property History
| Date | Event | Price | Change | Sq Ft Price |
|---|---|---|---|---|
| 10/19/2018 10/19/18 | Sold | $229,000 | 0.0% | $261 / Sq Ft |
| 09/18/2018 09/18/18 | Pending | -- | -- | -- |
| 08/30/2018 08/30/18 | For Sale | $229,000 | 0.0% | $261 / Sq Ft |
| 06/15/2015 06/15/15 | Rented | $1,600 | +7.0% | -- |
| 06/15/2015 06/15/15 | Under Contract | -- | -- | -- |
| 03/31/2015 03/31/15 | For Rent | $1,495 | +3.1% | -- |
| 08/01/2013 08/01/13 | Rented | $1,450 | -3.3% | -- |
| 07/11/2013 07/11/13 | Under Contract | -- | -- | -- |
| 05/18/2013 05/18/13 | For Rent | $1,500 | 0.0% | -- |
| 05/31/2012 05/31/12 | Sold | $213,900 | 0.0% | $244 / Sq Ft |
| 05/01/2012 05/01/12 | Pending | -- | -- | -- |
| 03/14/2012 03/14/12 | For Sale | $213,900 | -- | $244 / Sq Ft |
Tax History Compared to Growth
Tax History
| Year | Tax Paid | Tax Assessment Tax Assessment Total Assessment is a certain percentage of the fair market value that is determined by local assessors to be the total taxable value of land and additions on the property. | Land | Improvement |
|---|---|---|---|---|
| 2024 | $3,350 | $289,210 | $58,000 | $231,210 |
| 2023 | $2,994 | $265,330 | $53,000 | $212,330 |
| 2022 | $2,917 | $255,120 | $51,000 | $204,120 |
| 2021 | $2,772 | $236,220 | $47,000 | $189,220 |
| 2020 | $2,663 | $224,970 | $45,000 | $179,970 |
| 2019 | $2,560 | $216,320 | $43,000 | $173,320 |
| 2018 | $2,437 | $211,920 | $42,000 | $169,920 |
| 2017 | $2,325 | $200,300 | $40,000 | $160,300 |
| 2016 | $2,273 | $196,160 | $39,000 | $157,160 |
| 2015 | $2,280 | $204,330 | $41,000 | $163,330 |
| 2014 | $2,228 | $200,130 | $40,000 | $160,130 |
Agents Affiliated with this Home
-

Seller's Agent in 2018
Mayura Gupte
Realty2U Inc.
(571) 263-9814
1 in this area
137 Total Sales
-

Buyer's Agent in 2018
Girish Gupte
Realty2U Inc.
(703) 861-7942
-

Seller's Agent in 2015
John Malatesta
Fairfax Realty 50/66 LLC
(703) 939-7523
1 Total Sale
-
J
Buyer's Agent in 2015
Jessica Parker
EXP Realty, LLC
-

Seller's Agent in 2013
Kristin Stone
Samson Properties
(703) 408-3388
21 Total Sales
-

Seller's Agent in 2012
Diana Feldman
Long & Foster
(703) 434-2988
1 Total Sale
Map
Source: Bright MLS
MLS Number: 1003893110
APN: 0463-25-1403
- 3906 Penderview Dr Unit 701
- 3804 Green Ridge Ct Unit 101
- 12107 Green Ledge Ct Unit 202
- 12158 Penderview Ln Unit 1723
- 12023 Golf Ridge Ct Unit 201
- 12101 Green Ledge Ct Unit 33
- 12165 Penderview Terrace Unit 1036
- 12010 Golf Ridge Ct Unit 302
- 3916 Penderview Dr Unit 435
- 12153 Penderview Ln Unit 2001
- 12000 Golf Ridge Ct Unit 102
- 12001 Golf Ridge Ct Unit 302
- 3801 Ridge Knoll Ct Unit 206A
- 12113 Greenway Ct Unit 101
- 12100 Greenway Ct Unit 301
- 12106 Greenway Ct Unit 302
- 4100K Monument Ct Unit 304
- 12108 Wedgeway Place
- 4024 Nicholas Ct
- 12237 Ox Hill Rd
