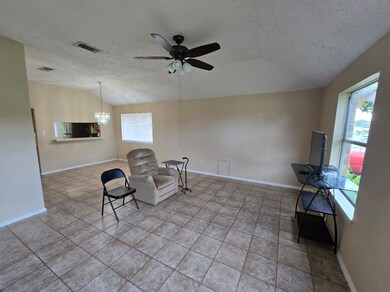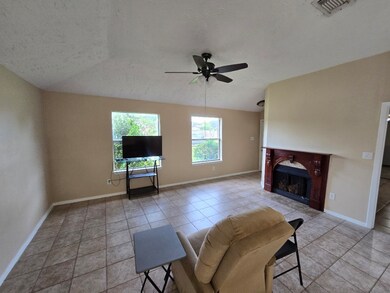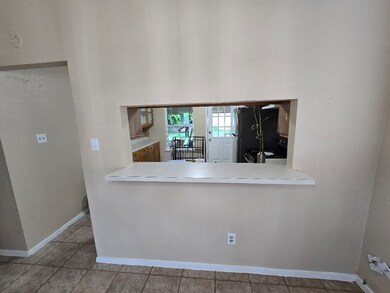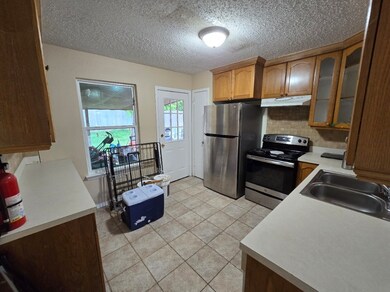
3902 Quiet Place Dr Houston, TX 77082
Briar Village NeighborhoodEstimated payment $1,220/month
Total Views
633
3
Beds
2
Baths
1,036
Sq Ft
$145
Price per Sq Ft
Highlights
- Traditional Architecture
- Bathtub with Shower
- Tile Flooring
- Breakfast Bar
- Living Room
- Central Heating and Cooling System
About This Home
This is an Investor Special or a person who would like to fix up a home the way they want while being able to live on the property. Recent Roof, paint job inside. Needs some TLC to make it your own.
Property Details
Home Type
- Multi-Family
Est. Annual Taxes
- $4,458
Year Built
- Built in 1981
Lot Details
- 4,860 Sq Ft Lot
- Lot Dimensions are 44 x 113
- East Facing Home
- Back Yard Fenced
HOA Fees
- $17 Monthly HOA Fees
Parking
- Driveway
Home Design
- Duplex
- Traditional Architecture
- Slab Foundation
- Composition Roof
- Cement Siding
Interior Spaces
- 1,036 Sq Ft Home
- 1-Story Property
- Wood Burning Fireplace
- Family Room
- Living Room
- Utility Room
- Tile Flooring
Kitchen
- Breakfast Bar
- Electric Oven
- Electric Range
- Dishwasher
Bedrooms and Bathrooms
- 3 Bedrooms
- 2 Full Bathrooms
- Bathtub with Shower
Schools
- REES Elementary School
- Albright Middle School
- Aisd Draw High School
Utilities
- Central Heating and Cooling System
Community Details
- Sterling Association Services Association, Phone Number (832) 678-4500
- Westheimer Place Subdivision
Map
Create a Home Valuation Report for This Property
The Home Valuation Report is an in-depth analysis detailing your home's value as well as a comparison with similar homes in the area
Home Values in the Area
Average Home Value in this Area
Tax History
| Year | Tax Paid | Tax Assessment Tax Assessment Total Assessment is a certain percentage of the fair market value that is determined by local assessors to be the total taxable value of land and additions on the property. | Land | Improvement |
|---|---|---|---|---|
| 2024 | $548 | $202,060 | $32,760 | $169,300 |
| 2023 | $548 | $202,060 | $32,760 | $169,300 |
| 2022 | $3,954 | $166,305 | $32,760 | $133,545 |
| 2021 | $3,800 | $130,712 | $21,060 | $109,652 |
| 2020 | $3,600 | $119,432 | $21,060 | $98,372 |
| 2019 | $3,350 | $107,247 | $14,742 | $92,505 |
| 2018 | $314 | $103,258 | $12,870 | $90,388 |
| 2017 | $2,751 | $89,951 | $12,870 | $77,081 |
| 2016 | $2,501 | $89,951 | $12,870 | $77,081 |
| 2015 | $1,758 | $79,842 | $12,870 | $66,972 |
| 2014 | $1,758 | $75,137 | $12,870 | $62,267 |
Source: Public Records
Property History
| Date | Event | Price | Change | Sq Ft Price |
|---|---|---|---|---|
| 07/14/2025 07/14/25 | Pending | -- | -- | -- |
| 07/11/2025 07/11/25 | For Sale | $150,000 | -- | $145 / Sq Ft |
Source: Houston Association of REALTORS®
Purchase History
| Date | Type | Sale Price | Title Company |
|---|---|---|---|
| Vendors Lien | -- | Charter Title Company |
Source: Public Records
Mortgage History
| Date | Status | Loan Amount | Loan Type |
|---|---|---|---|
| Closed | $17,500 | Stand Alone Second | |
| Open | $70,000 | Fannie Mae Freddie Mac |
Source: Public Records
Similar Homes in Houston, TX
Source: Houston Association of REALTORS®
MLS Number: 56427307
APN: 1149220010004
Nearby Homes
- 3822 Quiet Place Dr
- 22 Crestview Trail
- 11 Crestview Trail
- 427 Crestwater Trail
- 16310 Meadowbrook Farm Rd
- 3842 Westmeadow Dr
- 16250 Rancho Blanco Dr
- 16143 New Field Dr
- 6410 Rancho Blanco Ct
- 16202 Broadglen Ct
- 16123 Ridgegreen Dr
- 16219 Rancho Blanco Dr
- 6530 La Violetta Dr
- 16103 Grassy Creek Dr
- 16116 Westpark Dr
- 4014 Timber Corner
- 16134 Highlander Dr
- 31 Crest Gate
- 16107 Alta Mesa Dr
- 3838 Gamlin Bend Dr






