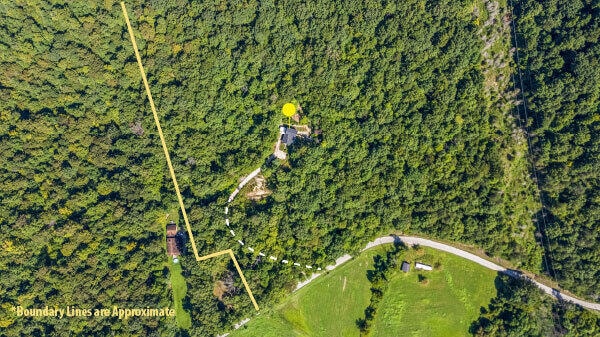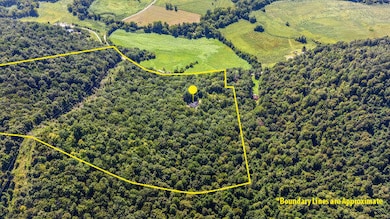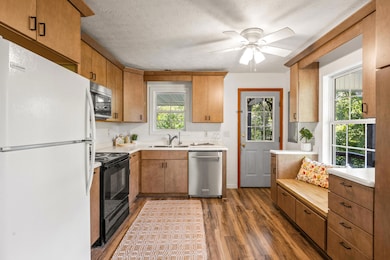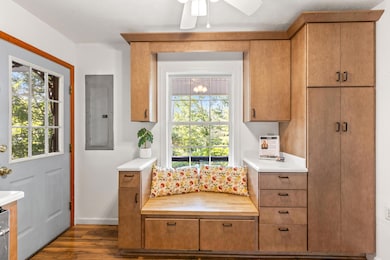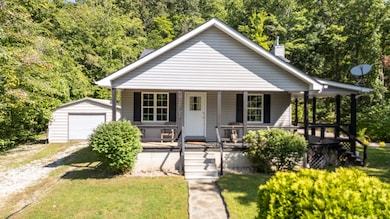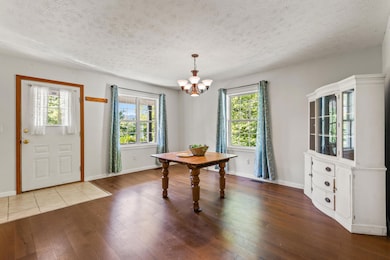3902 Red Lick Rd Irvine, KY 40336
Estimated payment $2,207/month
Highlights
- Horses Allowed On Property
- 52.76 Acre Lot
- Wood Burning Stove
- View of Trees or Woods
- Deck
- Secluded Lot
About This Home
Priced Below Appraised Value! Looking for the perfect hunting property just in time for deer season? Nestled on 52 private acres, this home offers the ideal blend of comfort, seclusion, and mountain scenery — perfect for a full-time residence, weekend retreat, or even short-term rental investment. With favorable county zoning, the possibilities here are endless — from adding cabins for guests or income potential, to simply enjoying the peaceful surroundings yourself. A two-story addition completed in 2021 expanded the home to include a spacious primary suite with a brand-new bathroom featuring a walk-in shower, a sunroom off the master, and an additional bedroom and family room complete with a cozy fireplace. The walk-out basement is ready to finish to your liking, while the kitchen has been updated with new cabinets and countertops. Inside, you'll also find new engineered hardwood flooring throughout. Step outside to enjoy quiet evenings by the firepit under the gazebo, complete with lights and a swing — the perfect spot to unwind. Practical updates include a wood-burning furnace capable of heating the entire home, new windows in the original structure, and a septic system with leach lines and D-box replaced in 2021. The exterior has also been improved with fresh gravel on the driveway, new grading, and retaining walls. Whether you're envisioning additional structures, exploring the acreage, or simply soaking in the privacy, this property offers a rare chance to own your own slice of mountain paradise.
Home Details
Home Type
- Single Family
Est. Annual Taxes
- $1,190
Year Built
- Built in 1997
Lot Details
- 52.76 Acre Lot
- Secluded Lot
- Wooded Lot
Parking
- 1 Car Detached Garage
- Driveway
Property Views
- Woods
- Mountain
- Rural
Home Design
- Block Foundation
- Slab Foundation
- Shingle Roof
- Vinyl Siding
Interior Spaces
- 2,220 Sq Ft Home
- 1.5-Story Property
- Ceiling Fan
- Wood Burning Stove
- Wood Burning Fireplace
- Great Room with Fireplace
- Family Room
- Living Room
- Bonus Room
- Utility Room
- Attic Access Panel
Kitchen
- Oven or Range
- Microwave
- Dishwasher
Flooring
- Wood
- Carpet
- Vinyl
Bedrooms and Bathrooms
- 4 Bedrooms
- Main Floor Bedroom
- Primary bedroom located on second floor
- Walk-In Closet
- Bathroom on Main Level
Laundry
- Dryer
- Washer
Unfinished Basement
- Walk-Out Basement
- Partial Basement
- Stubbed For A Bathroom
- Crawl Space
Outdoor Features
- Deck
- Patio
- Shed
- Porch
Schools
- West Irvine Elementary School
- Estill Co Middle School
- Estill Co High School
Horse Facilities and Amenities
- Horses Allowed On Property
Utilities
- Cooling Available
- Heating System Uses Wood
- Heat Pump System
- Septic Tank
Community Details
- No Home Owners Association
- Rural Subdivision
Listing and Financial Details
- Assessor Parcel Number 060-00-00-001.01
Map
Home Values in the Area
Average Home Value in this Area
Tax History
| Year | Tax Paid | Tax Assessment Tax Assessment Total Assessment is a certain percentage of the fair market value that is determined by local assessors to be the total taxable value of land and additions on the property. | Land | Improvement |
|---|---|---|---|---|
| 2025 | $1,190 | $162,000 | $162,000 | $0 |
| 2024 | $657 | $108,500 | $108,500 | $0 |
| 2023 | $388 | $82,500 | $82,500 | $0 |
| 2022 | $890 | $82,500 | $82,500 | $0 |
| 2021 | $915 | $82,500 | $82,500 | $0 |
| 2020 | $920 | $82,500 | $82,500 | $0 |
| 2019 | $923 | $82,500 | $82,500 | $0 |
| 2018 | $924 | $82,500 | $82,500 | $0 |
| 2017 | $868 | $82,500 | $82,500 | $0 |
| 2016 | $868 | $82,500 | $82,500 | $0 |
| 2015 | -- | $82,500 | $82,500 | $0 |
| 2014 | -- | $82,500 | $82,500 | $0 |
| 2013 | -- | $82,500 | $82,500 | $0 |
| 2010 | -- | $115,000 | $0 | $0 |
Property History
| Date | Event | Price | List to Sale | Price per Sq Ft | Prior Sale |
|---|---|---|---|---|---|
| 09/05/2025 09/05/25 | Price Changed | $399,900 | -2.4% | $180 / Sq Ft | |
| 08/15/2025 08/15/25 | For Sale | $409,900 | +396.8% | $185 / Sq Ft | |
| 01/11/2013 01/11/13 | Sold | $82,500 | 0.0% | $106 / Sq Ft | View Prior Sale |
| 10/25/2012 10/25/12 | Pending | -- | -- | -- | |
| 09/22/2012 09/22/12 | For Sale | $82,500 | -- | $106 / Sq Ft |
Purchase History
| Date | Type | Sale Price | Title Company |
|---|---|---|---|
| Deed | $82,500 | -- | |
| Deed | $115,000 | -- |
Mortgage History
| Date | Status | Loan Amount | Loan Type |
|---|---|---|---|
| Open | $66,000 | No Value Available | |
| Previous Owner | $103,500 | No Value Available |
Source: ImagineMLS (Bluegrass REALTORS®)
MLS Number: 25017121
APN: 060-00-00-001.01
- 0 Mckee Rd Unit 24614784
- 3999 Mckee Rd
- 4405 Red Lick Rd
- 7040 Red Lick Rd
- 755 Mckee Rd
- 692 Little Doe Creek Rd
- 8472 Mckee Rd
- 00000 Jakes Heavenly Hwy
- Jakes Heavenly Hwy
- 2027 Wisemantown Rd
- 295 Little Doe Creek Rd
- 132 Lee Acres Rd
- 246 Lee Acres Rd
- 275 Little Horn Creek-Jinks Rd
- 290 Walton Rd
- 727 A River Dr
- 727 River Dr
- 98 Edwards Rd
- 999 State Highway 1571
- 309 Elm St
- 332 Pageant Dr
- 353 Pageant Dr
- 340 Pageant Dr
- 253 Candy Apple Ln
- 165 Candy Apple Ln
- 121-121 Vervain Ct
- 991 Charlie Norris Rd Unit Charlie Norris
- 5011 Melana Way
- 329 Oxford Cir
- 9029 Landon Ln Unit 9031
- 508 Regency Cir
- 530 Regency Cir Unit Lake Reba
- 2005 Willow Dr
- 592 Regency Cir
- 743 Benson Dr
- 6061 Arbor Woods Way
- 6056 Arbor Woods Way
- 6060 Arbor Woods Way
- 6064 Arbor Woods Way
- 6068 Arbor Woods Way
