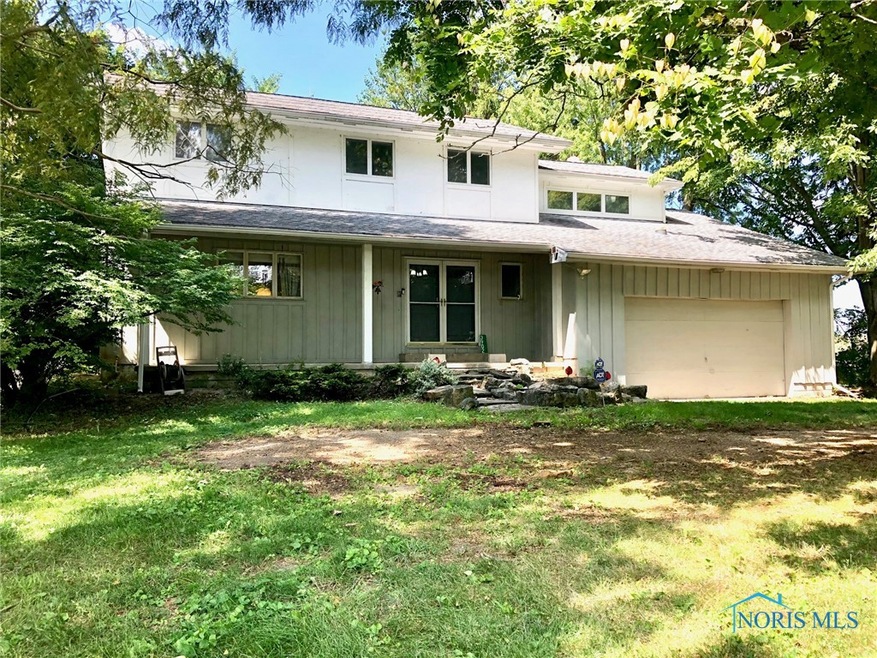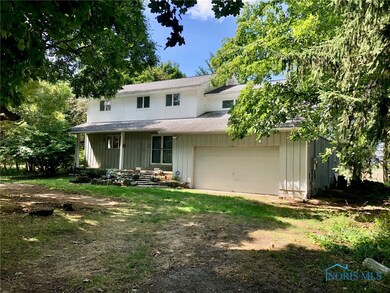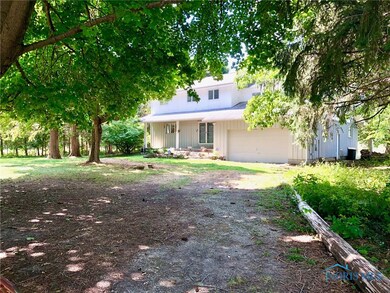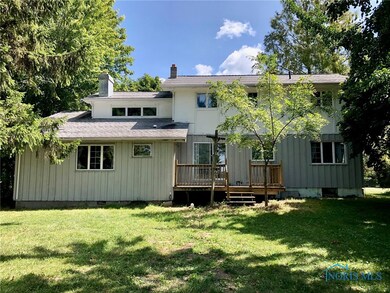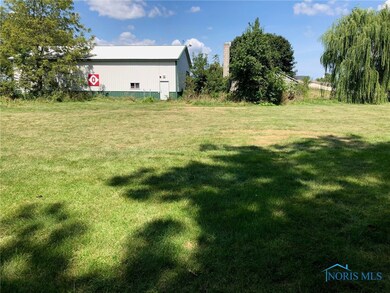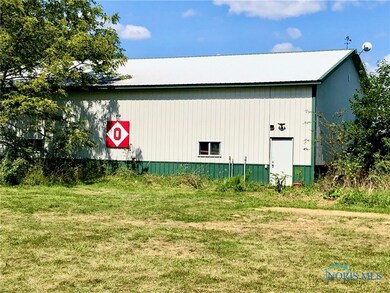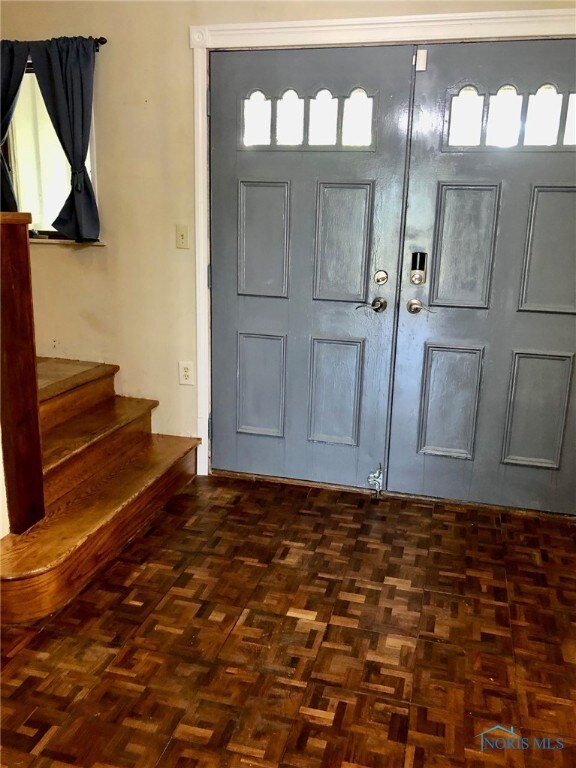
$275,000
- 4 Beds
- 2.5 Baths
- 2,657 Sq Ft
- 451 Toledo St
- Elmore, OH
Charming 4-bed, 2.5-bath home in the heart of Elmore! Rich wood trim throughout and beautiful solid wood built-in in the dining room add timeless character. Updates include plank flooring, paint, and new roof (2022). Spacious rooms, a welcoming front porch w/ swing, and a back deck for outdoor enjoyment. Fenced-in yard offers room to roam. Finished basement includes exterior stairwell access.
Cody Henderson Key Realty LTD
