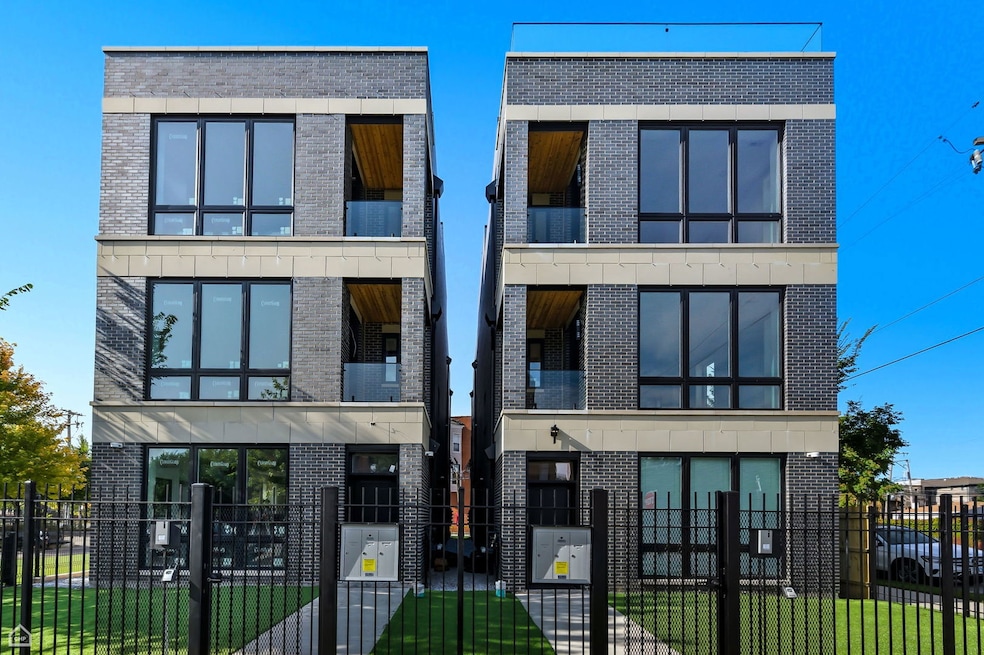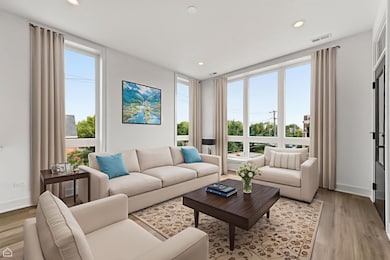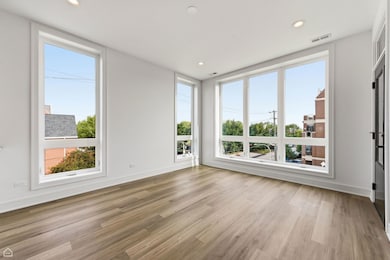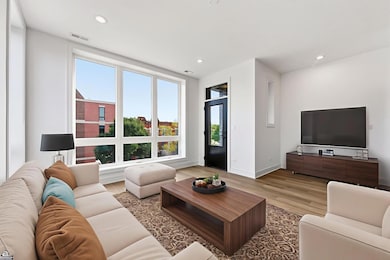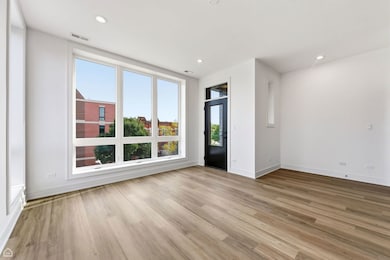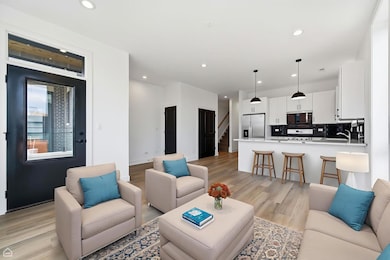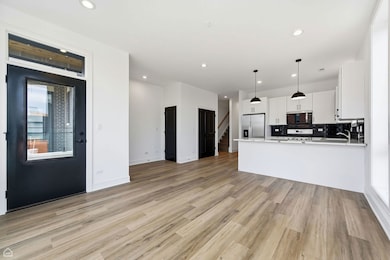3902 S Lake Park Ave Unit 3 Chicago, IL 60653
Oakland NeighborhoodHighlights
- Penthouse
- Lock-and-Leave Community
- Balcony
- Rooftop Deck
- Wood Flooring
- 3-minute walk to Burnham (Daniel) Park
About This Home
Brand-New 3 Bed / 2 Bath Penthouse Condo with Massive Private Rooftop & Parking Included - Available Now! Be the first to live in this spacious, beautifully designed 3-bedroom, 2-bathroom condo located in the rapidly growing Bronzeville neighborhood, near the heart of East Oakland. Intelligent design with this oversized unit featuring high-end, custom finishes throughout, and interior stairwell leading to East facing private rooftop. The professionally designed kitchen boasts custom cabinetry, quartz countertops, stainless steel appliances, designer fixtures, pantry, and sleek hardwood flooring. The expansive living space is filled with natural light. Sequestered primary suite, complete with a walk-in closet and luxurious en-suite bathroom that features a double vanity, custom mirrors, an oversized frameless glass shower, and upscale plumbing fixtures. Additional highlights include: Private rooftop space finished with Trex decking, private front deck, in-unit washer and dryer, and custom closet organizers throughout. Exterior parking space INCLUDED in monthly rent. Built by experienced developers with over 25 years in the industry and neighborhood, this is a truly exceptional home in a prime location. Minimum credit score of 680 is required. Monthly income must be at least 3X the monthly rent. No security deposit. Move-in charge due on start date. All pets must be approved by the landlord. Ready for immediate move-in!
Listing Agent
North Clybourn Group, Inc. License #475165440 Listed on: 11/10/2025
Condo Details
Home Type
- Condominium
Year Built
- Built in 2025
Lot Details
- Fenced
Home Design
- Penthouse
- Entry on the 3rd floor
- Brick Exterior Construction
Interior Spaces
- 1,750 Sq Ft Home
- 3-Story Property
- Family Room
- Combination Dining and Living Room
- Storage
- Wood Flooring
Kitchen
- Range
- Microwave
- Dishwasher
Bedrooms and Bathrooms
- 3 Bedrooms
- 3 Potential Bedrooms
- 2 Full Bathrooms
- Dual Sinks
- Separate Shower
Laundry
- Laundry Room
- Dryer
- Washer
Parking
- 1 Parking Space
- Off Alley Parking
- Parking Included in Price
- Assigned Parking
Outdoor Features
- Balcony
- Rooftop Deck
Utilities
- Forced Air Heating and Cooling System
- Heating System Uses Natural Gas
Listing and Financial Details
- Property Available on 11/10/25
- Rent includes water, parking, exterior maintenance, lawn care, snow removal
Community Details
Overview
- 3 Units
- Lock-and-Leave Community
Pet Policy
- Pets up to 40 lbs
- Limit on the number of pets
- Pet Size Limit
- Dogs and Cats Allowed
Additional Features
- Common Area
- Resident Manager or Management On Site
Map
Source: Midwest Real Estate Data (MRED)
MLS Number: 12515085
- 3769 S Lake Park Ave
- 4548 S Cottage Grove Ave
- 3735 S Lake Park Ave Unit G
- 4029 S Ellis Ave Unit 2S
- 749 E Oakwood Blvd
- 809 E 40th St Unit 4-4
- 4014 S Drexel Blvd Unit 4R
- 4055 S Ellis Ave
- 804 E 41st St
- 4043 S Drexel Blvd
- 817 E 41st St Unit 2A
- 4065 S Ellis Ave
- 4115 Maryland Ave
- 4114 Maryland Ave
- 765 E 41st St Unit 1A
- 816 E 42nd St
- 702 E 41st St
- 713 E Bowen Ave
- 922 E 42nd Place
- 4178 S Drexel Blvd Unit 41782
- 867 E Pershing Rd Unit GARDEN
- 3900 S Lake Park Ave Unit 2
- 3900 S Lake Park Ave Unit 1
- 3975 S Ellis Ave Unit ID1306702P
- 4014 S Ellis Ave Unit 8
- 3815 S Langley Ave Unit 101
- 3610 S Ellis Ave
- 3555 S Cottage Grove Ave
- 4027 S Vincennes Ave Unit 2
- 4241 S Langley Ave Unit ID1305514P
- 4241 S Langley Ave Unit 2
- 637 E Woodland Park Ave Unit 506
- 441 E Oakwood Blvd Unit 3
- 4235 S Champlain Ave Unit 2S
- 419 E Oakwood Blvd
- 651 E Groveland Park Unit 3W
- 468 E 42nd St
- 619 E Groveland Park Unit 2
- 4410 S Drexel Blvd Unit 3
- 4351 S Lake Park Ave Unit 1S
