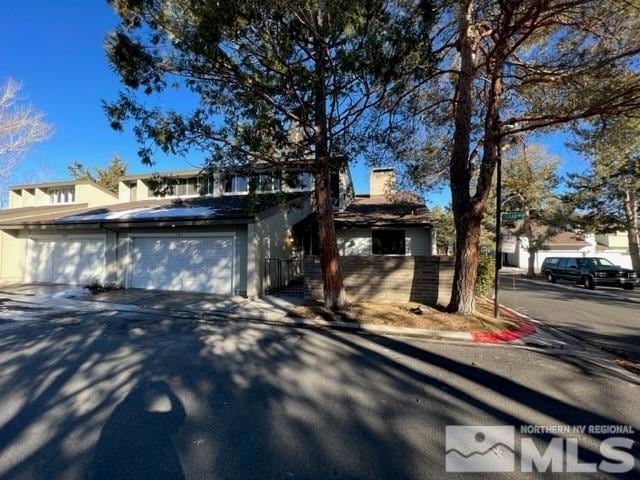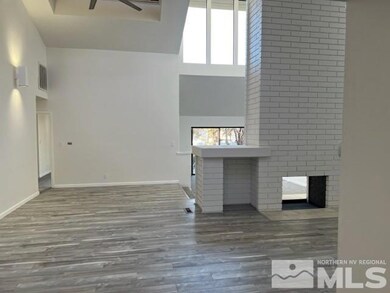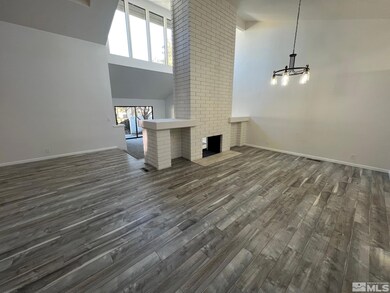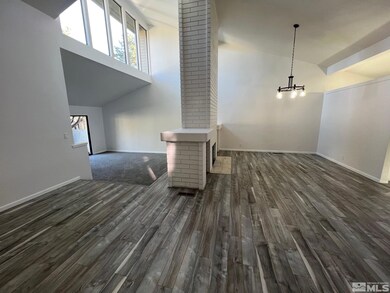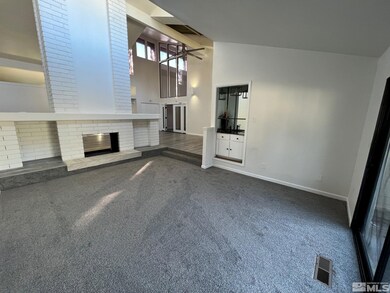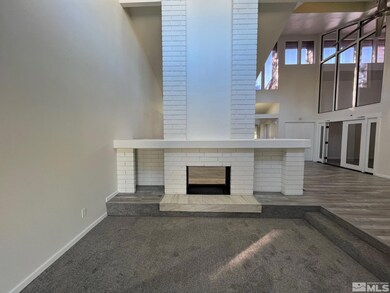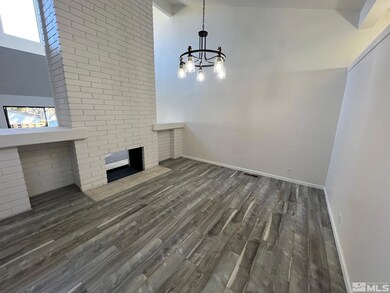
3902 Sarah Ct Reno, NV 89509
Skyline Boulevard NeighborhoodEstimated Value: $489,000 - $508,000
Highlights
- Fitness Center
- Two Primary Bedrooms
- Clubhouse
- Reno High School Rated A
- View of Trees or Woods
- 4-minute walk to Tighe Park
About This Home
As of March 2023Welcome home to this rare corner unit on a quiet cul-du-sac. Just minutes to restaurants, shopping, Reno Mid town, and most area events... This home has been updated with fresh paint, fresh flooring, granite counter tops, clean popcorn free ceilings, new kitchen appliances... this home boasts features like duel masters with walk in closets, duel sided wood burning fireplace, high ceilings, large opening skylight, wet bar, and 200 amp service ready for your EV vehicle with a 2 car attached garage...., The HOA boast a swimming pool, newer tennis courts, updated gym and club house, RV storage, common area maintenance... the community has mature landscaping, tall trees for shade in the summer... truly a park setting for evening walks.... request your private showing today.... NRS and NRED required disclosure.. the owner of this property is a licensed real estate agent in the State of Nevada S.0062019.
Last Agent to Sell the Property
Coldwell Banker Select Reno License #S.62019 Listed on: 02/10/2023

Townhouse Details
Home Type
- Townhome
Est. Annual Taxes
- $1,558
Year Built
- Built in 1977
Lot Details
- 436 Sq Ft Lot
- Cul-De-Sac
- Security Fence
- Back and Front Yard Fenced
- Landscaped
- Level Lot
HOA Fees
- $365 Monthly HOA Fees
Parking
- 2 Car Attached Garage
- Common or Shared Parking
- Garage Door Opener
Home Design
- Pitched Roof
- Shingle Roof
- Composition Roof
- Wood Siding
- Stick Built Home
Interior Spaces
- 1,824 Sq Ft Home
- 1-Story Property
- High Ceiling
- Ceiling Fan
- Entrance Foyer
- Family Room with Fireplace
- Great Room
- Living Room with Fireplace
- Dining Room with Fireplace
- Loft
- Views of Woods
- Crawl Space
- Attic Fan
- Smart Thermostat
Kitchen
- Gas Oven
- Gas Range
- Microwave
- Dishwasher
- Disposal
Flooring
- Carpet
- Laminate
- Ceramic Tile
Bedrooms and Bathrooms
- 2 Bedrooms
- Double Master Bedroom
- Walk-In Closet
- 2 Full Bathrooms
- Dual Sinks
- Garden Bath
Laundry
- Laundry Room
- Laundry in Bathroom
- Shelves in Laundry Area
Outdoor Features
- Deck
- Patio
Schools
- Huffaker Elementary School
- Pine Middle School
- Galena High School
Utilities
- Refrigerated Cooling System
- Forced Air Heating and Cooling System
- Heating System Uses Natural Gas
- Gas Water Heater
- Internet Available
- Phone Available
- Satellite Dish
- Cable TV Available
Additional Features
- Doors are 32 inches wide or more
- Ground Level
Listing and Financial Details
- Home warranty included in the sale of the property
- Assessor Parcel Number 02421143
Community Details
Overview
- Equus Property Management Association, Phone Number (775) 852-2224
- Maintained Community
- The community has rules related to covenants, conditions, and restrictions
Amenities
- Common Area
- Sauna
- Clubhouse
Recreation
- Tennis Courts
- Fitness Center
- Community Pool
- Snow Removal
Security
- Resident Manager or Management On Site
- Fire and Smoke Detector
Ownership History
Purchase Details
Home Financials for this Owner
Home Financials are based on the most recent Mortgage that was taken out on this home.Purchase Details
Home Financials for this Owner
Home Financials are based on the most recent Mortgage that was taken out on this home.Purchase Details
Purchase Details
Home Financials for this Owner
Home Financials are based on the most recent Mortgage that was taken out on this home.Purchase Details
Similar Homes in Reno, NV
Home Values in the Area
Average Home Value in this Area
Purchase History
| Date | Buyer | Sale Price | Title Company |
|---|---|---|---|
| Pippo Tazha A | $410,000 | Stewart Title | |
| Lycans Michael | -- | -- | |
| Young Peretz Catherine | -- | None Available | |
| Young Lavonia | -- | None Available | |
| Young Lavonia | -- | -- | |
| Young Lavonia | -- | -- | |
| Young Lavonia | -- | -- |
Mortgage History
| Date | Status | Borrower | Loan Amount |
|---|---|---|---|
| Open | Pippo Tazha A | $360,000 | |
| Previous Owner | Lycans Michael | $100,000 | |
| Previous Owner | Lycans Michael | $115,000 | |
| Previous Owner | Lycans Michael | -- | |
| Previous Owner | Lycans Michael | $0 | |
| Previous Owner | Young Lavonia | $192,800 | |
| Previous Owner | Young Lavonia | $100,000 | |
| Previous Owner | Young Lavonia | $100,000 |
Property History
| Date | Event | Price | Change | Sq Ft Price |
|---|---|---|---|---|
| 03/17/2023 03/17/23 | Sold | $409,900 | 0.0% | $225 / Sq Ft |
| 02/10/2023 02/10/23 | Pending | -- | -- | -- |
| 02/09/2023 02/09/23 | Price Changed | $409,900 | +0.2% | $225 / Sq Ft |
| 02/09/2023 02/09/23 | For Sale | $409,000 | +240.8% | $224 / Sq Ft |
| 06/22/2016 06/22/16 | Sold | $120,000 | -4.0% | $66 / Sq Ft |
| 09/09/2015 09/09/15 | Pending | -- | -- | -- |
| 08/05/2015 08/05/15 | For Sale | $125,000 | -- | $69 / Sq Ft |
Tax History Compared to Growth
Tax History
| Year | Tax Paid | Tax Assessment Tax Assessment Total Assessment is a certain percentage of the fair market value that is determined by local assessors to be the total taxable value of land and additions on the property. | Land | Improvement |
|---|---|---|---|---|
| 2025 | $1,813 | $59,069 | $29,295 | $29,774 |
| 2024 | $1,813 | $62,727 | $31,115 | $31,612 |
| 2023 | $1,681 | $59,420 | $30,555 | $28,865 |
| 2022 | $1,558 | $51,261 | $25,865 | $25,396 |
| 2021 | $1,512 | $46,857 | $20,895 | $25,962 |
| 2020 | $1,463 | $45,401 | $18,585 | $26,816 |
| 2019 | $1,421 | $46,074 | $19,460 | $26,614 |
| 2018 | $1,379 | $41,031 | $14,490 | $26,541 |
| 2017 | $1,342 | $40,336 | $13,475 | $26,861 |
| 2016 | $1,308 | $39,584 | $11,760 | $27,824 |
| 2015 | $1,306 | $38,545 | $9,590 | $28,955 |
| 2014 | $1,266 | $37,733 | $9,660 | $28,073 |
| 2013 | -- | $33,384 | $5,390 | $27,994 |
Agents Affiliated with this Home
-
Michael Lycans

Seller's Agent in 2023
Michael Lycans
Coldwell Banker Select Reno
(775) 691-2666
1 in this area
40 Total Sales
-
Hope Lewis

Buyer's Agent in 2023
Hope Lewis
Keller Williams Group One Inc.
(775) 771-9004
1 in this area
65 Total Sales
-
Toni Taylor

Seller's Agent in 2016
Toni Taylor
Coldwell Banker Select Reno
(775) 721-1947
96 Total Sales
Map
Source: Northern Nevada Regional MLS
MLS Number: 230001060
APN: 024-211-43
- 460 Shady Lane Ct
- 4185 Baker Ln
- 4307 Clyde Ct
- 630 Sapphire Cir
- 3885 Warren Way
- 3834 Lakeside Dr Unit 18
- 3830 Lakeside Dr Unit 16
- 3828 Lakeside Dr Unit 15
- 3818 Lakeside Dr Unit 10
- 3816 Lakeside Dr Unit 9
- 3826 Lakeside Dr Unit 14
- 3335 Sigg Dr
- 0 Lakeside Dr Unit 2 250051852
- 0 Lakeside Dr Unit 250001142
- 1160 Yates Ln
- 1180 Manzanita Ln Unit 1
- 1922 Villa Way S
- 2012 Branch Ln Unit 2012B
- 3095 Lakeside Dr Unit 103
- 3095 Lakeside Dr Unit 203
- 3902 Sarah Ct
- 3912 Sarah Ct
- 3932 Sarah Ct
- 3901 Greenbriar Ct
- 3905 Sarah Ct
- 4004 Millbrook Ln
- 3921 Greenbriar Ct
- 3925 Sarah Ct
- 4002 Bluegrass Ct Unit A
- 4009 Bluegrass Ct Unit D80
- 4008 Millbrook Ln
- 4006 Bluegrass Ct Unit B
- 4010 Millbrook Ln
- 4010 Bluegrass Ct
- 3904 Henry Ct Unit 37
- 4011 Bluegrass Ct
- 3900 Greenbriar Ct
- 3924 Henry Ct
- 3910 Greenbriar Ct
- 4014 Millbrook Ln
