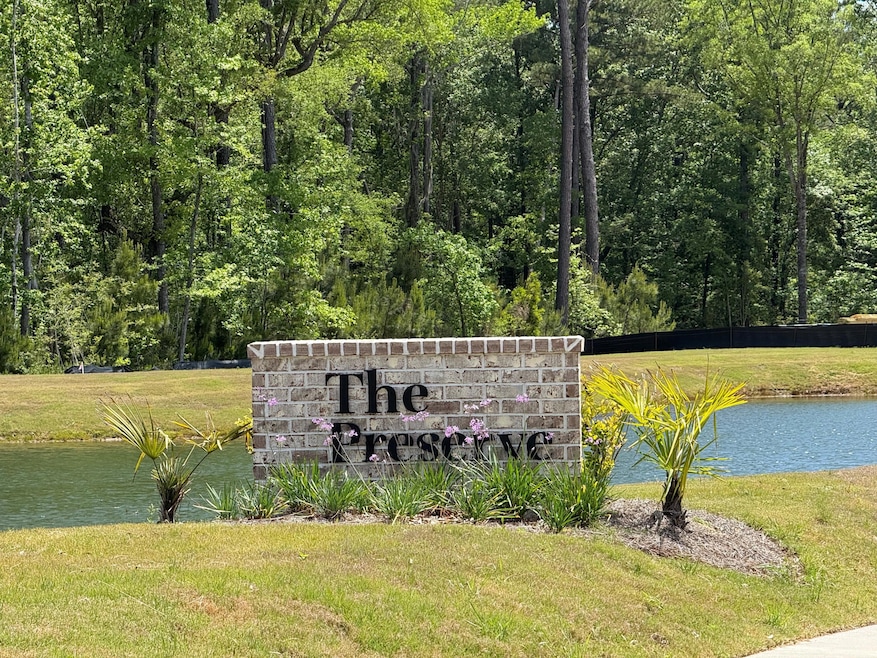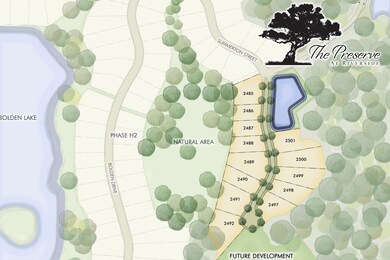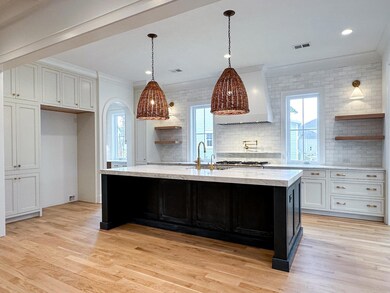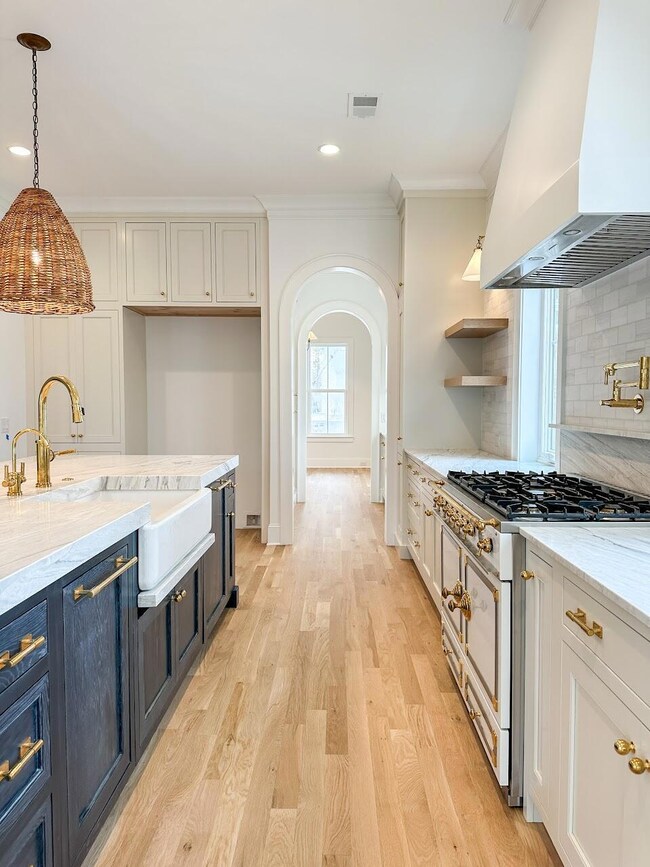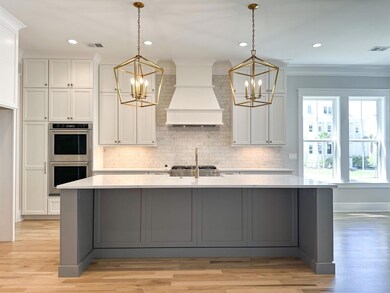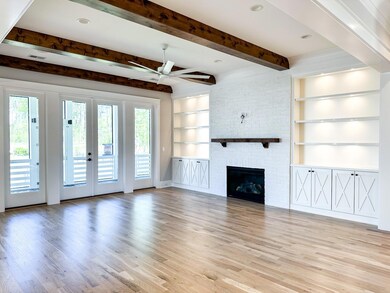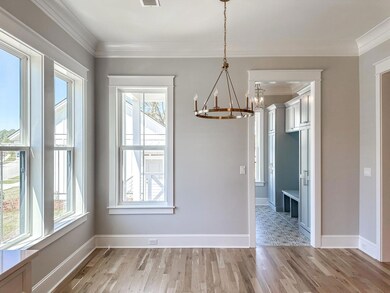
3902 Summerton St Mount Pleasant, SC 29466
Carolina Park NeighborhoodEstimated payment $11,238/month
Total Views
64
5
Beds
3.5
Baths
3,594
Sq Ft
$481
Price per Sq Ft
Highlights
- Boat Dock
- Home Theater
- 0.47 Acre Lot
- Carolina Park Elementary Rated A
- Home Under Construction
- Wooded Lot
About This Home
INTRODUCING THE PRESERVE - RIVERSIDE'S VERY LAST CUSTOM HOME PHASE. Custom home listing on .47 acres backing to private protected woods. Be part of The Preserve story in Riverside! Over the last dozen-plus years, Riverside has shaped itself into a mature custom homes community where beauty and community come together in Mt. Pleasant, SC. The Preserve Lots are a collection of only 13 home sites. The most exclusive new construction offering to date in Riverside at Carolina Park.
Home Details
Home Type
- Single Family
Year Built
- Home Under Construction
Lot Details
- 0.47 Acre Lot
- Irrigation
- Wooded Lot
HOA Fees
- $154 Monthly HOA Fees
Parking
- 2 Car Garage
Home Design
- Traditional Architecture
- Architectural Shingle Roof
- Metal Roof
Interior Spaces
- 3,594 Sq Ft Home
- 2-Story Property
- Tray Ceiling
- Smooth Ceilings
- High Ceiling
- Ceiling Fan
- Gas Log Fireplace
- Entrance Foyer
- Family Room with Fireplace
- Formal Dining Room
- Home Theater
- Crawl Space
Kitchen
- Eat-In Kitchen
- Gas Cooktop
- Kitchen Island
Flooring
- Wood
- Carpet
- Ceramic Tile
Bedrooms and Bathrooms
- 5 Bedrooms
- Dual Closets
- Walk-In Closet
- Garden Bath
Outdoor Features
- Screened Patio
- Front Porch
Schools
- Carolina Park Elementary School
- Cario Middle School
- Wando High School
Utilities
- Central Air
- Heat Pump System
- Tankless Water Heater
Community Details
Overview
- Built by Cline Homes
- Carolina Park Subdivision
Recreation
- Boat Dock
- Tennis Courts
- Community Pool
- Park
- Dog Park
- Trails
Map
Create a Home Valuation Report for This Property
The Home Valuation Report is an in-depth analysis detailing your home's value as well as a comparison with similar homes in the area
Home Values in the Area
Average Home Value in this Area
Property History
| Date | Event | Price | Change | Sq Ft Price |
|---|---|---|---|---|
| 06/12/2025 06/12/25 | Pending | -- | -- | -- |
| 06/06/2025 06/06/25 | For Sale | $1,730,000 | -- | $481 / Sq Ft |
Source: CHS Regional MLS
Similar Homes in Mount Pleasant, SC
Source: CHS Regional MLS
MLS Number: 25016340
Nearby Homes
- 3894 Summerton St
- 3890 Summerton St
- 3858 Sawyers Island Dr
- 3810 Sawyers Island Dr
- 3819 Sawyers Island Dr
- 1703 Crab Bank Dr
- 3782 Sawyers Island Dr
- 3908 Delinger Dr
- 3854 Delinger Dr
- 3917 Delinger Dr
- 3913 Delinger Dr
- 3850 Delinger Dr
- 3834 Delinger Dr
- 3877 Summerton St
- 3881 Summerton St
- 3845 Delinger Dr
- 3885 Summerton St
- 3889 Summerton St
- 3893 Summerton St
- 3699 Goodwater St
