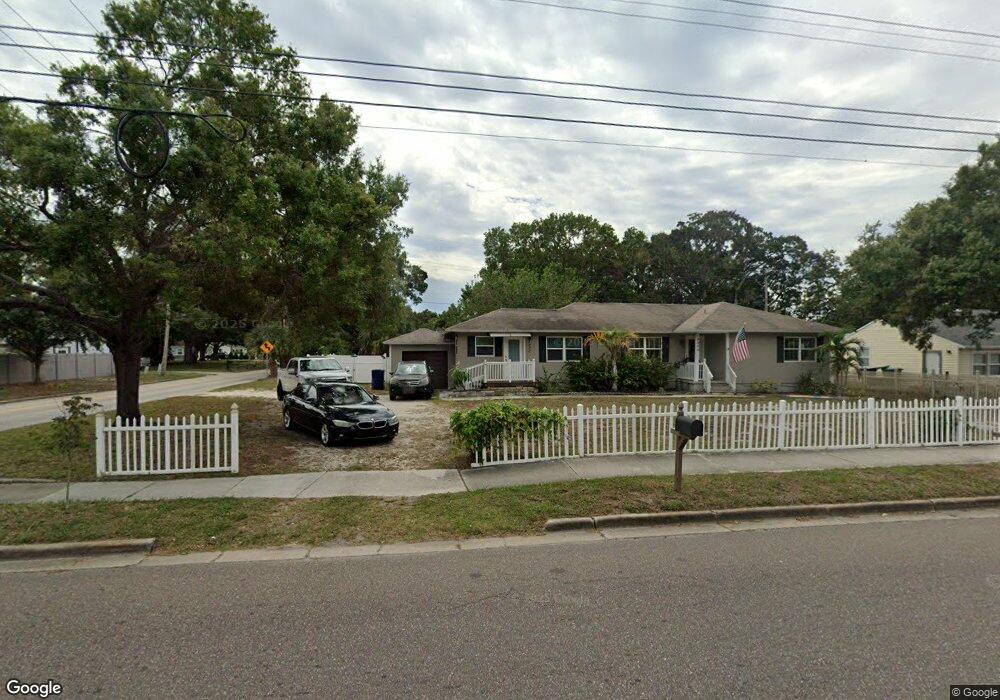3902 W Euclid Ave Unit 4 Tampa, FL 33629
Fair Oaks Neighborhood
1
Bed
1
Bath
700
Sq Ft
0.26
Acres
About This Home
This home is located at 3902 W Euclid Ave Unit 4, Tampa, FL 33629. 3902 W Euclid Ave Unit 4 is a home located in Hillsborough County with nearby schools including Anderson Elementary School, Foothills Elementary School, and Madison Middle School.
Create a Home Valuation Report for This Property
The Home Valuation Report is an in-depth analysis detailing your home's value as well as a comparison with similar homes in the area
Home Values in the Area
Average Home Value in this Area
Tax History Compared to Growth
Map
Nearby Homes
- 3622 W Tampa Cir
- 3915 W Euclid Ave
- 4009 W Euclid Ave
- 3906 W Vasconia St
- 4020 W Kensington Ave
- 4011 W El Prado Blvd
- 3706 W Vasconia St
- 3814 W Sevilla St
- 4108 W Euclid Ave
- 4104 W Norma Ave
- 3708 W Sevilla St
- 4109 W Bay Court Ave
- 4207 S Dale Mabry Hwy Unit 11104
- 4207 S Dale Mabry Hwy Unit 11210
- 4207 S Dale Mabry Hwy Unit 6107
- 4207 S Dale Mabry Hwy Unit 6213
- 4207 S Dale Mabry Hwy Unit 11202
- 4207 S Dale Mabry Hwy Unit 7205
- 4207 S Dale Mabry Hwy Unit 5303
- 4207 S Dale Mabry Hwy Unit 9309
- 3902 W Euclid Ave Unit 3904
- 3902 W - 3904 W Euclid Ave
- 3908 W Euclid Ave
- 3807 S Church Ave
- 3903 W Bay Villa Ave
- 3822 W Euclid Ave
- 3905 W Bay Villa Ave
- 3810 S Church Ave
- 3912 W Euclid Ave Unit 6
- 3907 W Bay Villa Ave
- 3812 S Church Ave
- 3818 W Euclid Ave
- 3902 W Bay Villa Ave
- 3904 W Euclid Ave
- 3909 W Bay Villa Ave
- 3618 W Tampa Cir
- 3902 S Church Ave
- 3914 W Euclid Ave
- 3616 S Church Ave
- 3613 S Church Ave
