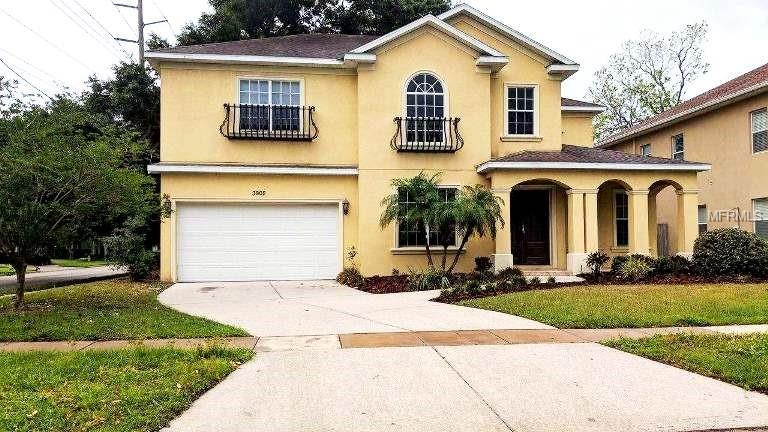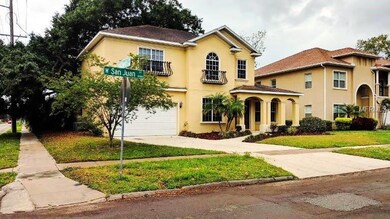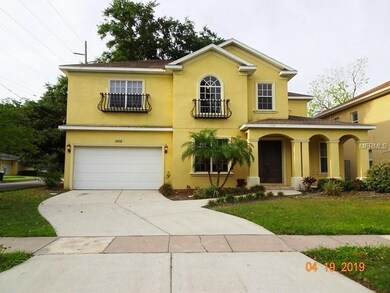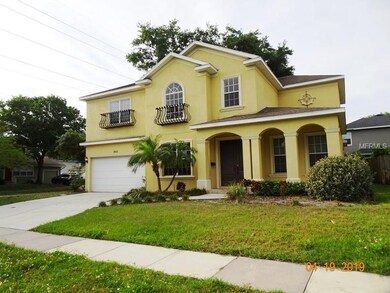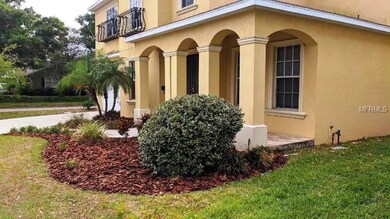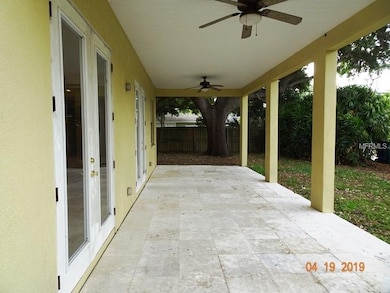
3902 W San Juan St Tampa, FL 33629
Virginia Park NeighborhoodEstimated Value: $1,258,000 - $1,453,000
Highlights
- Oak Trees
- Wood Flooring
- End Unit
- Mabry Elementary School Rated A
- Spanish Architecture
- High Ceiling
About This Home
As of June 2019Classic Mediterranean style in a sought after south Tampa neighborhood. Double front doors open to a beautiful wrought iron stair case and entry hall. Formal Dining Room leads into an open kitchen with upscale granite counters. Great room style living area with volume ceilings. French doors to the backyard covered lanai. Office/Den off living room. Laundry Room off Kitchen. Upstairs you will find a large Master Suite with double entry doors. Upscale bathroom with separate shower, his and hers vanities and sinks. Walk in closets. Another 3 bedrooms upstairs and 2 additional bathrooms. Wood Floors. Sold As Is.
Last Agent to Sell the Property
ROSETREE REALTY OF FLORIDA LLC License #602598 Listed on: 04/20/2019
Home Details
Home Type
- Single Family
Est. Annual Taxes
- $8,227
Year Built
- Built in 2007
Lot Details
- 7,150 Sq Ft Lot
- North Facing Home
- Fenced
- Oak Trees
- Property is zoned RS-60
Parking
- 2 Car Attached Garage
- Parking Pad
Home Design
- Spanish Architecture
- Bi-Level Home
- Slab Foundation
- Wood Frame Construction
- Shingle Roof
- Block Exterior
- Stucco
Interior Spaces
- 3,120 Sq Ft Home
- Crown Molding
- High Ceiling
- Ceiling Fan
- French Doors
- Great Room
- Formal Dining Room
- Den
- Inside Utility
- Laundry Room
Kitchen
- Range
- Solid Surface Countertops
Flooring
- Wood
- Brick
- Carpet
- Travertine
Bedrooms and Bathrooms
- 4 Bedrooms
- Walk-In Closet
Additional Features
- Covered patio or porch
- Central Heating and Cooling System
Community Details
- No Home Owners Association
- Virginia Park Subdivision
Listing and Financial Details
- Visit Down Payment Resource Website
- Legal Lot and Block 1 / 41
- Assessor Parcel Number A-33-29-18-3TP-000041-00001.0
Ownership History
Purchase Details
Home Financials for this Owner
Home Financials are based on the most recent Mortgage that was taken out on this home.Purchase Details
Purchase Details
Home Financials for this Owner
Home Financials are based on the most recent Mortgage that was taken out on this home.Similar Homes in Tampa, FL
Home Values in the Area
Average Home Value in this Area
Purchase History
| Date | Buyer | Sale Price | Title Company |
|---|---|---|---|
| Langevin Christian | $648,000 | Buyers Title Inc | |
| Mtglq Investors Lp | -- | Attorney | |
| Diaz William J | $295,000 | Lacoast Title |
Mortgage History
| Date | Status | Borrower | Loan Amount |
|---|---|---|---|
| Open | Langevin Christian | $75,000 | |
| Open | Langevin Christian | $582,010 | |
| Closed | Langevin Christian | $590,490 | |
| Previous Owner | Diaz William J | $95,000 | |
| Previous Owner | Diaz William J | $530,000 | |
| Previous Owner | Diaz William J | $115,000 |
Property History
| Date | Event | Price | Change | Sq Ft Price |
|---|---|---|---|---|
| 06/11/2019 06/11/19 | Sold | $648,000 | -1.7% | $208 / Sq Ft |
| 05/06/2019 05/06/19 | Pending | -- | -- | -- |
| 04/20/2019 04/20/19 | For Sale | $659,500 | -- | $211 / Sq Ft |
Tax History Compared to Growth
Tax History
| Year | Tax Paid | Tax Assessment Tax Assessment Total Assessment is a certain percentage of the fair market value that is determined by local assessors to be the total taxable value of land and additions on the property. | Land | Improvement |
|---|---|---|---|---|
| 2024 | $13,132 | $723,510 | -- | -- |
| 2023 | $12,832 | $702,437 | $0 | $0 |
| 2022 | $12,514 | $681,978 | $0 | $0 |
| 2021 | $11,773 | $631,124 | $0 | $0 |
| 2020 | $11,676 | $622,410 | $216,645 | $405,765 |
| 2019 | $8,276 | $447,910 | $0 | $0 |
| 2018 | $8,227 | $439,558 | $0 | $0 |
| 2017 | $8,121 | $534,490 | $0 | $0 |
| 2016 | $7,891 | $421,662 | $0 | $0 |
| 2015 | $7,930 | $418,731 | $0 | $0 |
| 2014 | $7,867 | $415,408 | $0 | $0 |
| 2013 | -- | $409,269 | $0 | $0 |
Agents Affiliated with this Home
-
Ann French

Seller's Agent in 2019
Ann French
ROSETREE REALTY OF FLORIDA LLC
(727) 365-0098
15 Total Sales
-
Jaime Brown

Buyer's Agent in 2019
Jaime Brown
TAMPA HOMESTYLES
(813) 444-5885
5 in this area
110 Total Sales
Map
Source: Stellar MLS
MLS Number: T3169962
APN: A-33-29-18-3TP-000041-00001.0
- 3008 S Church Ave
- 3915 W San Pedro St
- 3818 W Santiago St
- 3815 W Obispo St
- 3809 W San Pedro St
- 4001 W San Juan St
- 3814 W Tacon St
- 3714 W San Juan St
- 3715 W Santiago St
- 3710 W San Pedro St
- 3709 W Santiago St
- 4023 W Santiago St
- 4021 W Santiago St
- 4022 W Bay to Bay Blvd
- 4019 W Bay to Bay Blvd
- 3710 W Tacon St
- 4010 W Leona St
- 3711 W Barcelona St
- 4108 W San Luis St
- 4124 W San Juan St
- 3902 W San Juan St
- 3904 W San Juan St
- 3903 W San Pedro St
- 3906 W San Juan St
- 3901 W San Pedro St
- 3905 W San Pedro St
- 3824 W San Juan St
- 3901 W San Juan St
- 3903 W San Juan St
- 3825 W San Pedro St
- 3909 W San Pedro St
- 3908 W San Juan St
- 3905 W San Juan St
- 3820 W San Juan St
- 3821 W San Pedro St
- 3909 W San Juan St
- 3821 W San Juan St
- 3902 W San Pedro St
- 3904 W San Pedro St
- 3902 W Santiago St
