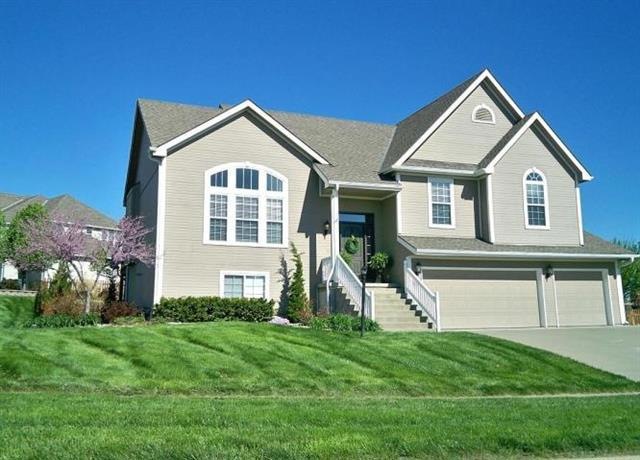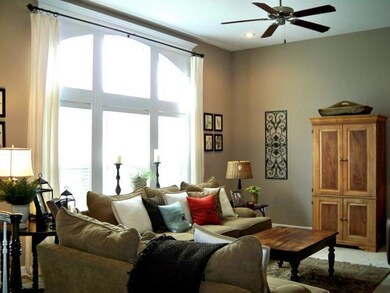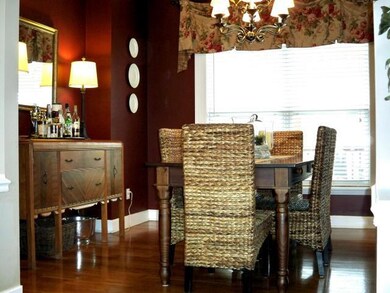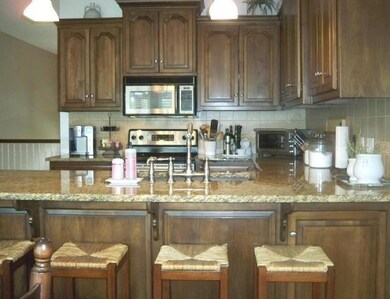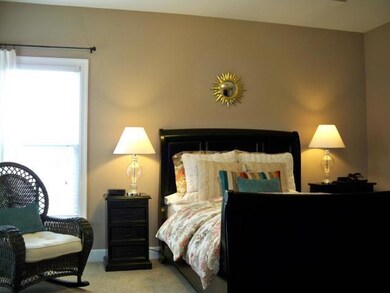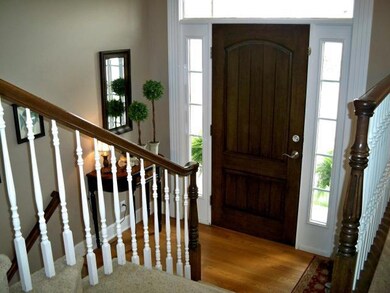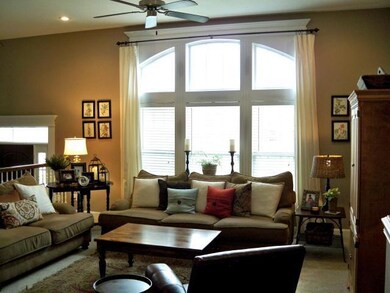
3902 Wentworth Ct Saint Joseph, MO 64506
East Saint Joseph NeighborhoodHighlights
- Deck
- Thermal Windows
- Ceiling Fan
- Recreation Room with Fireplace
- Enclosed patio or porch
- 3 Car Garage
About This Home
As of July 2014Elementary School - Oak Grove
Last Buyer's Agent
Kim THOMAS
REECENICHOLS-IDE CAPITAL License #2004035974

Home Details
Home Type
- Single Family
Est. Annual Taxes
- $2,633
Year Built
- Built in 2005
Lot Details
- 0.4 Acre Lot
- Lot Dimensions are 85.92 x 129.3
- Wood Fence
HOA Fees
- $13 Monthly HOA Fees
Parking
- 3 Car Garage
Home Design
- Tri-Level Property
- Frame Construction
- Composition Roof
Interior Spaces
- 2,492 Sq Ft Home
- Ceiling Fan
- Gas Fireplace
- Thermal Windows
- Entryway
- Recreation Room with Fireplace
- Finished Basement
- Sump Pump
- Electric Oven or Range
- Laundry on lower level
Bedrooms and Bathrooms
- 4 Bedrooms
- 3 Full Bathrooms
Outdoor Features
- Deck
- Enclosed patio or porch
Schools
- Central High School
Utilities
- Heat Pump System
- Private Sewer
Community Details
- Carriage Oaks Subdivision
Ownership History
Purchase Details
Home Financials for this Owner
Home Financials are based on the most recent Mortgage that was taken out on this home.Similar Homes in Saint Joseph, MO
Home Values in the Area
Average Home Value in this Area
Purchase History
| Date | Type | Sale Price | Title Company |
|---|---|---|---|
| Warranty Deed | -- | None Available |
Mortgage History
| Date | Status | Loan Amount | Loan Type |
|---|---|---|---|
| Open | $102,102 | New Conventional | |
| Open | $187,000 | New Conventional | |
| Closed | $202,000 | New Conventional | |
| Closed | $234,000 | New Conventional | |
| Closed | $232,655 | New Conventional |
Property History
| Date | Event | Price | Change | Sq Ft Price |
|---|---|---|---|---|
| 07/02/2025 07/02/25 | Pending | -- | -- | -- |
| 06/06/2025 06/06/25 | Price Changed | $435,000 | -4.4% | $170 / Sq Ft |
| 05/15/2025 05/15/25 | For Sale | $454,900 | +72.0% | $178 / Sq Ft |
| 07/07/2014 07/07/14 | Sold | -- | -- | -- |
| 05/07/2014 05/07/14 | Pending | -- | -- | -- |
| 04/28/2014 04/28/14 | For Sale | $264,500 | -- | $106 / Sq Ft |
Tax History Compared to Growth
Tax History
| Year | Tax Paid | Tax Assessment Tax Assessment Total Assessment is a certain percentage of the fair market value that is determined by local assessors to be the total taxable value of land and additions on the property. | Land | Improvement |
|---|---|---|---|---|
| 2024 | $3,007 | $42,680 | $9,030 | $33,650 |
| 2023 | $3,007 | $42,680 | $9,030 | $33,650 |
| 2022 | $2,785 | $42,680 | $9,030 | $33,650 |
| 2021 | $2,797 | $42,680 | $9,030 | $33,650 |
| 2020 | $2,782 | $42,680 | $9,030 | $33,650 |
| 2019 | $2,685 | $42,680 | $9,030 | $33,650 |
| 2018 | $2,421 | $42,680 | $9,030 | $33,650 |
| 2017 | $2,398 | $42,680 | $0 | $0 |
| 2015 | $0 | $42,680 | $0 | $0 |
| 2014 | $2,634 | $42,680 | $0 | $0 |
Agents Affiliated with this Home
-
Charles Burrell
C
Seller's Agent in 2025
Charles Burrell
ReeceNichols - Parkville
(660) 334-0535
2 Total Sales
-
Mary Cotter

Seller's Agent in 2014
Mary Cotter
Coldwell Banker General Property
(816) 390-3311
31 in this area
60 Total Sales
-
K
Buyer's Agent in 2014
Kim THOMAS
REECENICHOLS-IDE CAPITAL
Map
Source: Heartland MLS
MLS Number: 107254
APN: 03-7.0-35-001-000-001.185
- 4706 Huntsboro Ct
- 4001 Bennington Dr
- 4203 Kensington Dr
- 3206 Sheffield Ln
- 4207 Kensington Dr
- 3403 Waterford Ct
- 4603 Manor Dr
- 4406 Valley Ridge Dr
- 4602 Valley Ridge Dr
- 4600 Valley Ridge Dr
- 4504 Valley Ridge Dr
- 4506 Valley Ridge Dr
- 4508 Valley Ridge Dr
- 4601 Valley Ridge Dr
- 4605 Valley Ridge Dr
- 4607 Valley Ridge Dr
- 4608 Corinth Dr
- 3505 N Woodbine Rd
- 4215 Greystone Dr
- 3403 E Devonshire Dr
