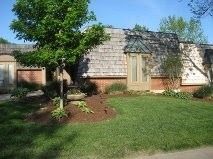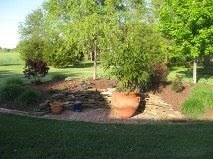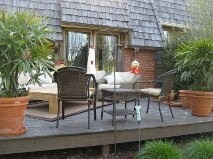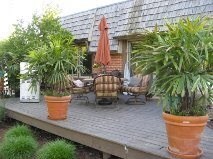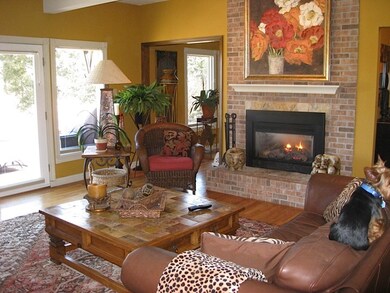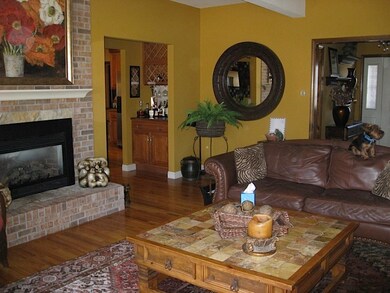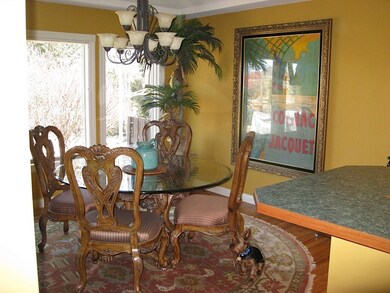
3902 Woodrail On the Green Unit 1B Columbia, MO 65203
Highlights
- Deck
- Ranch Style House
- Home Office
- Mill Creek Elementary School Rated A-
- Wood Flooring
- Cul-De-Sac
About This Home
As of April 2016This Zero Lot Line unit is on the CCMO golf course so imagine the fun times with family & friends on the oversize deck with private setting. Unit faces East so you have evening shade in the summer! Sunlight fills this beautufully styled home & it is ready to move into. Stainless appliances, wood floors, huge travertine shower in the master bath, upgraded lighting, the list goes on.
Last Agent to Sell the Property
KIM COLEMAN
Berkshire Hathaway HomeServices | Vision Real Estate Listed on: 02/12/2012
Property Details
Home Type
- Condominium
Est. Annual Taxes
- $1,660
Year Built
- Built in 1980
Lot Details
- Cul-De-Sac
HOA Fees
- $80 Monthly HOA Fees
Parking
- 2 Car Attached Garage
- Garage Door Opener
Home Design
- Ranch Style House
- Concrete Foundation
- Poured Concrete
- Shake Roof
- Composition Roof
- Stone Veneer
Interior Spaces
- 1,750 Sq Ft Home
- Ceiling Fan
- Paddle Fans
- Gas Fireplace
- Vinyl Clad Windows
- Entrance Foyer
- Living Room with Fireplace
- Combination Kitchen and Dining Room
- Home Office
- Unfinished Basement
- Interior Basement Entry
- Washer and Dryer Hookup
Kitchen
- Gas Cooktop
- <<microwave>>
- Dishwasher
- Kitchen Island
- Laminate Countertops
- Built-In or Custom Kitchen Cabinets
- Disposal
Flooring
- Wood
- Carpet
- Tile
Bedrooms and Bathrooms
- 2 Bedrooms
- Split Bedroom Floorplan
- Walk-In Closet
- 2 Full Bathrooms
- Primary bathroom on main floor
- Shower Only
Outdoor Features
- Deck
- Patio
- Front Porch
Schools
- Mill Creek Elementary School
- Gentry Middle School
- Rock Bridge High School
Utilities
- Forced Air Heating and Cooling System
- Heating System Uses Natural Gas
- High Speed Internet
- Cable TV Available
Community Details
- Woodrail On The Green Subdivision
Listing and Financial Details
- Assessor Parcel Number 16-812-00-02-026.00 01
Ownership History
Purchase Details
Home Financials for this Owner
Home Financials are based on the most recent Mortgage that was taken out on this home.Purchase Details
Home Financials for this Owner
Home Financials are based on the most recent Mortgage that was taken out on this home.Purchase Details
Similar Homes in Columbia, MO
Home Values in the Area
Average Home Value in this Area
Purchase History
| Date | Type | Sale Price | Title Company |
|---|---|---|---|
| Warranty Deed | -- | Boone Central Title Co | |
| Warranty Deed | -- | Boone Central Title Company | |
| Interfamily Deed Transfer | -- | None Available |
Mortgage History
| Date | Status | Loan Amount | Loan Type |
|---|---|---|---|
| Open | $175,495 | New Conventional | |
| Closed | $190,399 | New Conventional | |
| Previous Owner | $120,000 | Credit Line Revolving |
Property History
| Date | Event | Price | Change | Sq Ft Price |
|---|---|---|---|---|
| 04/19/2016 04/19/16 | Sold | -- | -- | -- |
| 03/10/2016 03/10/16 | Pending | -- | -- | -- |
| 03/08/2016 03/08/16 | For Sale | $238,999 | +6.2% | $106 / Sq Ft |
| 04/16/2012 04/16/12 | Sold | -- | -- | -- |
| 03/16/2012 03/16/12 | Pending | -- | -- | -- |
| 02/12/2012 02/12/12 | For Sale | $225,000 | -- | $129 / Sq Ft |
Tax History Compared to Growth
Tax History
| Year | Tax Paid | Tax Assessment Tax Assessment Total Assessment is a certain percentage of the fair market value that is determined by local assessors to be the total taxable value of land and additions on the property. | Land | Improvement |
|---|---|---|---|---|
| 2024 | $2,212 | $32,794 | $5,073 | $27,721 |
| 2023 | $2,194 | $32,794 | $5,073 | $27,721 |
| 2022 | $2,192 | $32,794 | $5,073 | $27,721 |
| 2021 | $2,196 | $32,794 | $5,073 | $27,721 |
| 2020 | $2,164 | $30,369 | $5,073 | $25,296 |
| 2019 | $2,164 | $30,369 | $5,073 | $25,296 |
| 2018 | $2,018 | $0 | $0 | $0 |
| 2017 | $1,993 | $28,120 | $5,073 | $23,047 |
| 2016 | $1,990 | $28,120 | $5,073 | $23,047 |
| 2015 | $1,828 | $28,120 | $5,073 | $23,047 |
| 2014 | -- | $28,120 | $5,073 | $23,047 |
Agents Affiliated with this Home
-
K
Seller's Agent in 2016
Kyle Thompson
CoMo Realty
-
D
Seller Co-Listing Agent in 2016
Donna Thompson-Baxter
CoMo Realty
-
S
Buyer's Agent in 2016
Sam Bornhauser
ReeceNichols Mid Missouri
-
K
Seller's Agent in 2012
KIM COLEMAN
Berkshire Hathaway HomeServices | Vision Real Estate
-
Lori Brockman
L
Buyer's Agent in 2012
Lori Brockman
Weichert, Realtors- House of Brokers
(573) 864-4702
298 Total Sales
Map
Source: Columbia Board of REALTORS®
MLS Number: 337869
APN: 16-812-00-02-026-00-01
- 1419 Torrey Pines Dr
- 1421 Torrey Pines Dr
- 3701 Woodrail On the Green Unit 5A
- 1407 Torrey Pines Dr
- 1316 Torrey Pines Dr
- 3405 Woodrail Terrace
- 3404 Woodrail Terrace
- 1317 Troon Dr
- 1805 Woodrail Ave
- 3212 Shoreside Dr
- 3200 Westcreek Cir
- 3112 Crestwood Ln
- 4701 Royal Heritage Dr
- 1101 W Southampton Dr
- 1915 Muirfield Dr
- 1411 Kinloch Ct
- 5101 Whisper Dr
- 5033 Whisper Dr
- 4101 Watertown Place
- 2709 Misty Flower
