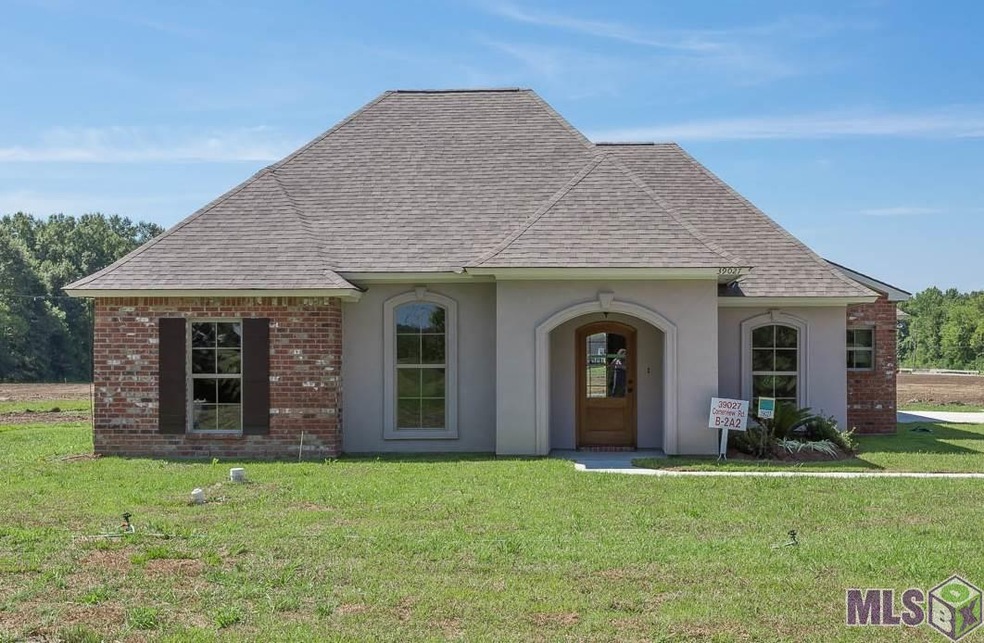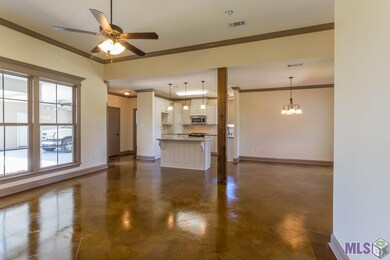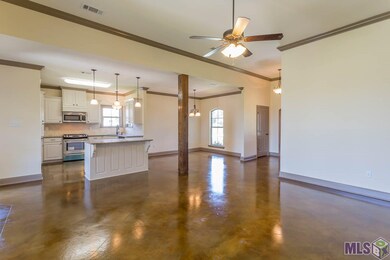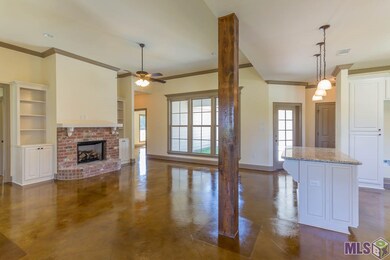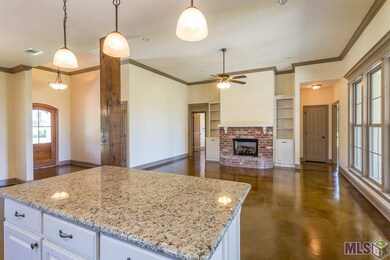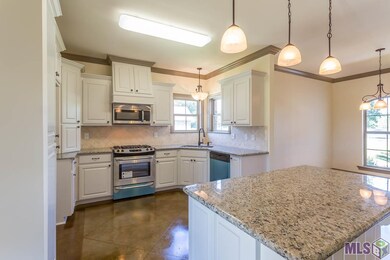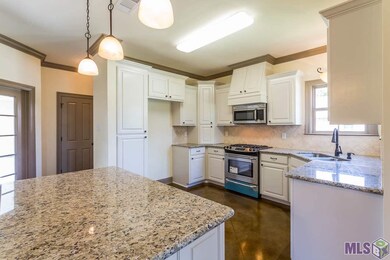
39027 Cornerview Rd Gonzales, LA 70737
Highlights
- Traditional Architecture
- Formal Dining Room
- Crown Molding
- East Ascension High School Rated A-
- Porch
- En-Suite Primary Bedroom
About This Home
As of July 2021BEAUTIFUL CUSTOM BUILT HOME SITUATED ON JUST UNDER HALF ACRE OF LAND. ENTERING THE HOME REVEALS BEAUTIFUL SCORED CONCRETE FLOORS AND HIGH CEILINGS WITH CROWN MOLDING. THE LIVING ROOM HAS A VENTLESS FIREPLACE AND A GREAT VIEW OF THE REAR YARD. THE KITCHEN FEATURES STAINLESS APPLIANCES, ANTIQUE BRONZE FIXTURES, GORGEOUS CUSTOM CYPRESS CABINETS AND GRANITE COUNTERTOPS. A SPACIOUS MASTER BEDROOM WITH A LUXURIOUS MASTER BATH FEATURES A GARDEN TUB, STAND UP SHOWER, GRANITE COUNTERTOPS, AND A HUGE WALK IN CLOSET. ALSO, INCLUDES GAS TANKLESS WATER HEATER. OUTSIDE WILL ACCOMODATE YOUR ENTERTAINMENT NEEDS WITH A HUGE YARD AND CALIFORNIA GARAGE. IF YOU HURRY YOU CAN PICK OUT YOUR COLORS! SCHEDULE YOUR APPOINTMENT TODAY!
Last Agent to Sell the Property
Realty Executives South Louisiana Group License #0995684331

Last Buyer's Agent
Laurie Avants
GBRAR
Home Details
Home Type
- Single Family
Est. Annual Taxes
- $2,148
Year Built
- Built in 2015
Lot Details
- 0.37 Acre Lot
- Lot Dimensions are 94.24 x 168.00 x 78.45 x 172.71
Home Design
- Traditional Architecture
- Brick Exterior Construction
- Slab Foundation
- Architectural Shingle Roof
- Stucco
Interior Spaces
- 1,807 Sq Ft Home
- 1-Story Property
- Crown Molding
- Ceiling height of 9 feet or more
- Ventless Fireplace
- Family Room
- Formal Dining Room
- Concrete Flooring
- Electric Dryer Hookup
Kitchen
- Oven or Range
- Dishwasher
- Disposal
Bedrooms and Bathrooms
- 4 Bedrooms
- En-Suite Primary Bedroom
Parking
- 2 Car Garage
- Garage Door Opener
Outdoor Features
- Exterior Lighting
- Porch
Location
- Mineral Rights
Utilities
- Central Heating and Cooling System
- Heating System Uses Gas
- Mechanical Septic System
Community Details
- Built by Cornerstone Construction Of La, L.L.C.
Ownership History
Purchase Details
Home Financials for this Owner
Home Financials are based on the most recent Mortgage that was taken out on this home.Map
Similar Homes in Gonzales, LA
Home Values in the Area
Average Home Value in this Area
Purchase History
| Date | Type | Sale Price | Title Company |
|---|---|---|---|
| Deed | $307,000 | Title Plus |
Mortgage History
| Date | Status | Loan Amount | Loan Type |
|---|---|---|---|
| Open | $291,650 | New Conventional |
Property History
| Date | Event | Price | Change | Sq Ft Price |
|---|---|---|---|---|
| 07/22/2021 07/22/21 | Sold | -- | -- | -- |
| 06/09/2021 06/09/21 | Pending | -- | -- | -- |
| 06/01/2021 06/01/21 | Price Changed | $320,000 | -3.0% | $177 / Sq Ft |
| 05/28/2021 05/28/21 | For Sale | $330,000 | +37.6% | $183 / Sq Ft |
| 09/04/2015 09/04/15 | Sold | -- | -- | -- |
| 08/16/2015 08/16/15 | Pending | -- | -- | -- |
| 02/11/2015 02/11/15 | For Sale | $239,900 | -- | $133 / Sq Ft |
Tax History
| Year | Tax Paid | Tax Assessment Tax Assessment Total Assessment is a certain percentage of the fair market value that is determined by local assessors to be the total taxable value of land and additions on the property. | Land | Improvement |
|---|---|---|---|---|
| 2024 | $2,148 | $27,640 | $5,530 | $22,110 |
| 2023 | $2,156 | $27,640 | $5,530 | $22,110 |
| 2022 | $2,959 | $27,640 | $5,530 | $22,110 |
| 2021 | $2,959 | $27,640 | $5,530 | $22,110 |
| 2020 | $2,303 | $21,400 | $3,500 | $17,900 |
| 2019 | $2,315 | $21,400 | $3,500 | $17,900 |
| 2018 | $2,290 | $21,400 | $3,500 | $17,900 |
| 2017 | $2,290 | $21,400 | $3,500 | $17,900 |
Source: Greater Baton Rouge Association of REALTORS®
MLS Number: 2015001921
APN: 20035-034
- 11134 Coral Delight Ave
- 11147 N Bayou View Dr
- 39086 Old Bayou Ave
- 39238 W Worthy Rd
- 11356 Greenside Dr
- Lot # A-2-3-A Lakeview Dr
- 39141 Majestic Wood Ave
- 39384 W Worthey Rd
- 11491 Legacy Oaks Ln
- 12059 Chester Diez Rd
- 926 S Abe Ave
- 40010 Farm Rd
- 39255 Superior Wood Ave
- 40035 Cornerview Rd
- 1032 S Sky Ave
- 1312 S Sky Ave
- 1392 W Amber St
- 1378 W Amber St
- 1340 W Amber St
- 1323 W Amber St
