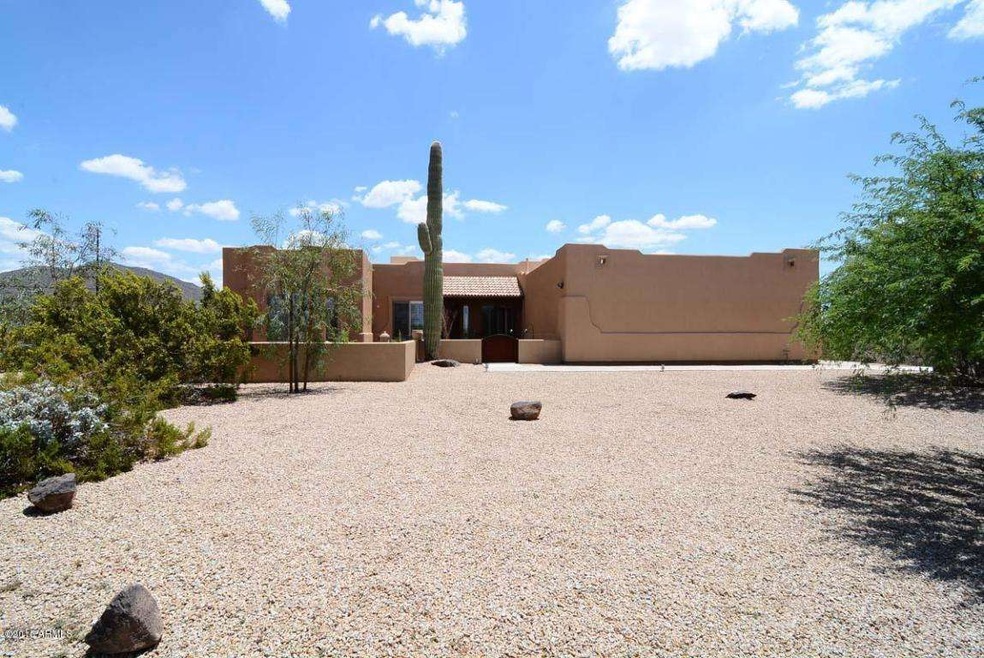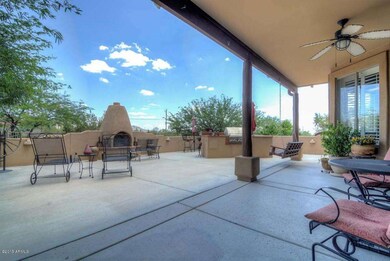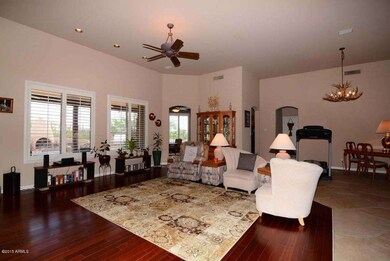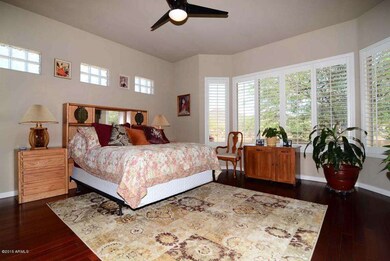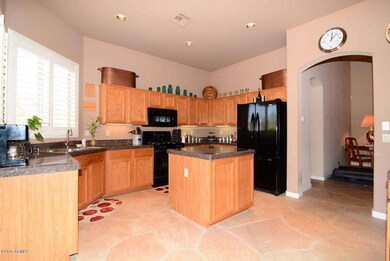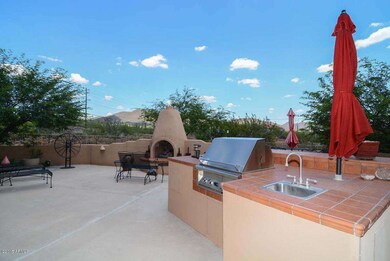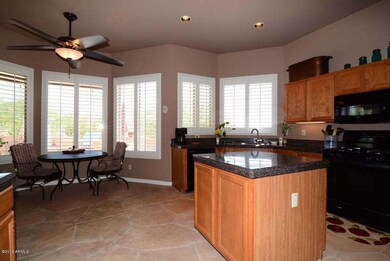
39027 N 9th St Phoenix, AZ 85086
Highlights
- RV Gated
- Mountain View
- Wood Flooring
- Desert Mountain Middle School Rated A-
- Fireplace in Primary Bedroom
- Santa Fe Architecture
About This Home
As of November 2017Absolutely stunning home which will please the most discerning buyer. Immaculately maintained by loving owners. No neighbors behind and sitting on a pie shaped lot, it offers very hard to find privacy. The home boasts a large eat in kitchen, large family room with built in entertainment center, gas fireplace and surround sound. Massive master suite with separate exit to patio, dual sinks, walk in closet and separate tub and shower. The secondary bedrooms are both nice sized. Enjoy stunning sunrises from the backyard or even better sunsets from the front courtyard. Backyard offers a covered patio, mountain views, beehive gas fireplace, built in BBQ and bar. Rv parking pad is already in place. Plenty of additional space on this over sized lot outside of the fencing. Must see to appreciate!
Last Agent to Sell the Property
Tonje Kearney
Realty ONE Group License #SA626565000 Listed on: 06/12/2015
Home Details
Home Type
- Single Family
Est. Annual Taxes
- $2,765
Year Built
- Built in 1997
Lot Details
- 1.19 Acre Lot
- Private Streets
- Desert faces the front and back of the property
- Wrought Iron Fence
- Block Wall Fence
- Private Yard
Parking
- 3 Car Direct Access Garage
- Garage ceiling height seven feet or more
- Side or Rear Entrance to Parking
- Garage Door Opener
- RV Gated
Home Design
- Santa Fe Architecture
- Wood Frame Construction
- Foam Roof
- Stucco
Interior Spaces
- 2,189 Sq Ft Home
- 1-Story Property
- Ceiling height of 9 feet or more
- Ceiling Fan
- Gas Fireplace
- Double Pane Windows
- Solar Screens
- Family Room with Fireplace
- 3 Fireplaces
- Mountain Views
- Security System Owned
- Laundry in unit
Kitchen
- Eat-In Kitchen
- Built-In Microwave
- Dishwasher
- Kitchen Island
- Granite Countertops
Flooring
- Wood
- Carpet
- Stone
Bedrooms and Bathrooms
- 3 Bedrooms
- Fireplace in Primary Bedroom
- Walk-In Closet
- Primary Bathroom is a Full Bathroom
- 2 Bathrooms
- Dual Vanity Sinks in Primary Bathroom
- Bathtub With Separate Shower Stall
Accessible Home Design
- No Interior Steps
Outdoor Features
- Covered patio or porch
- Outdoor Fireplace
- Built-In Barbecue
Schools
- Desert Mountain Elementary School
- Desert Mountain Middle School
- Boulder Creek High School
Utilities
- Refrigerated Cooling System
- Zoned Heating
- Heating System Uses Natural Gas
- High Speed Internet
Community Details
- Property has a Home Owners Association
- Apache Peak Ranch Association, Phone Number (480) 993-9012
- Built by Town and Country
- Apache Peak Ranch Subdivision
Listing and Financial Details
- Tax Lot 9
- Assessor Parcel Number 211-49-038
Ownership History
Purchase Details
Purchase Details
Home Financials for this Owner
Home Financials are based on the most recent Mortgage that was taken out on this home.Purchase Details
Home Financials for this Owner
Home Financials are based on the most recent Mortgage that was taken out on this home.Purchase Details
Home Financials for this Owner
Home Financials are based on the most recent Mortgage that was taken out on this home.Purchase Details
Home Financials for this Owner
Home Financials are based on the most recent Mortgage that was taken out on this home.Purchase Details
Home Financials for this Owner
Home Financials are based on the most recent Mortgage that was taken out on this home.Similar Homes in Phoenix, AZ
Home Values in the Area
Average Home Value in this Area
Purchase History
| Date | Type | Sale Price | Title Company |
|---|---|---|---|
| Special Warranty Deed | -- | None Listed On Document | |
| Warranty Deed | $395,000 | Security Title Agency Inc | |
| Warranty Deed | $365,000 | Security Title Agency Inc | |
| Warranty Deed | $360,000 | First American Title Insuran | |
| Warranty Deed | $246,129 | North American Title Agency | |
| Warranty Deed | $39,000 | Ati Title Agency |
Mortgage History
| Date | Status | Loan Amount | Loan Type |
|---|---|---|---|
| Previous Owner | $251,000 | New Conventional | |
| Previous Owner | $265,000 | New Conventional | |
| Previous Owner | $367,740 | VA | |
| Previous Owner | $251,500 | New Conventional | |
| Previous Owner | $249,355 | New Conventional | |
| Previous Owner | $45,500 | Credit Line Revolving | |
| Previous Owner | $275,000 | Fannie Mae Freddie Mac | |
| Previous Owner | $214,600 | New Conventional | |
| Previous Owner | $7,000 | Seller Take Back | |
| Closed | $180,000 | No Value Available |
Property History
| Date | Event | Price | Change | Sq Ft Price |
|---|---|---|---|---|
| 11/09/2017 11/09/17 | Sold | $395,000 | 0.0% | $180 / Sq Ft |
| 09/11/2017 09/11/17 | Pending | -- | -- | -- |
| 08/02/2017 08/02/17 | For Sale | $395,000 | +8.2% | $180 / Sq Ft |
| 07/30/2015 07/30/15 | Sold | $365,000 | -2.7% | $167 / Sq Ft |
| 06/18/2015 06/18/15 | Pending | -- | -- | -- |
| 06/12/2015 06/12/15 | For Sale | $375,000 | +4.2% | $171 / Sq Ft |
| 12/30/2013 12/30/13 | Sold | $360,000 | -5.0% | $164 / Sq Ft |
| 11/12/2013 11/12/13 | For Sale | $379,000 | -- | $173 / Sq Ft |
Tax History Compared to Growth
Tax History
| Year | Tax Paid | Tax Assessment Tax Assessment Total Assessment is a certain percentage of the fair market value that is determined by local assessors to be the total taxable value of land and additions on the property. | Land | Improvement |
|---|---|---|---|---|
| 2025 | $3,856 | $37,195 | -- | -- |
| 2024 | $3,653 | $35,424 | -- | -- |
| 2023 | $3,653 | $44,800 | $8,960 | $35,840 |
| 2022 | $3,514 | $36,730 | $7,340 | $29,390 |
| 2021 | $3,651 | $35,210 | $7,040 | $28,170 |
| 2020 | $3,550 | $33,850 | $6,770 | $27,080 |
| 2019 | $3,416 | $32,560 | $6,510 | $26,050 |
| 2018 | $3,302 | $30,980 | $6,190 | $24,790 |
| 2017 | $3,242 | $28,810 | $5,760 | $23,050 |
| 2016 | $2,888 | $28,780 | $5,750 | $23,030 |
| 2015 | $2,782 | $26,570 | $5,310 | $21,260 |
Agents Affiliated with this Home
-

Seller's Agent in 2017
Monique Walker
RE/MAX
(602) 413-8195
2 in this area
606 Total Sales
-
J
Buyer's Agent in 2017
John Beckstrom
HomeSmart
-
T
Seller's Agent in 2015
Tonje Kearney
Realty One Group
-

Buyer's Agent in 2015
Dale Hudson
My Home Group
(480) 570-4018
36 Total Sales
-

Seller's Agent in 2013
Ana Woods
Dominion Group Properties
(602) 492-2060
25 in this area
110 Total Sales
-

Seller Co-Listing Agent in 2013
Tracy Capote
Dominion Group Properties
(602) 499-2374
24 in this area
84 Total Sales
Map
Source: Arizona Regional Multiple Listing Service (ARMLS)
MLS Number: 5293329
APN: 211-49-038
- 730 E Mesquite St
- 39720 N 7th St
- 512 E Jordon Ln
- 1044 E Irvine Rd
- 1943 E Paso Nuevo Dr
- 205 E Tanya Rd
- 43 E Desert Hills Dr
- 1016 E Desert Hills Estate Dr
- 40404 N New River Rd
- 1129 E Desert Hills Estate Dr
- 501 E Desert Hills Estate Dr
- 21 E Irvine Rd
- 42400 N Central Ave Unit C
- 42400 N Central Ave Unit D
- 2 acres N Central Ave Unit 1,2
- 37809 N 9th Place
- 39507 N 3rd Ave
- 38709 N 16th Place
- 38413 N 16th St
- 1.25 acres W Saddle Mountain Rd
