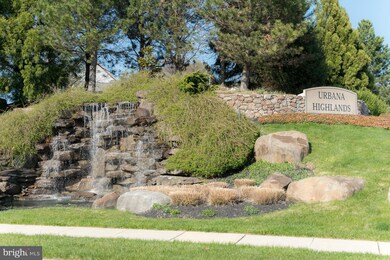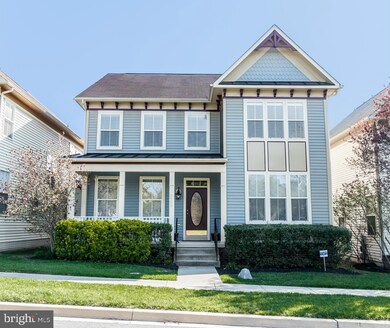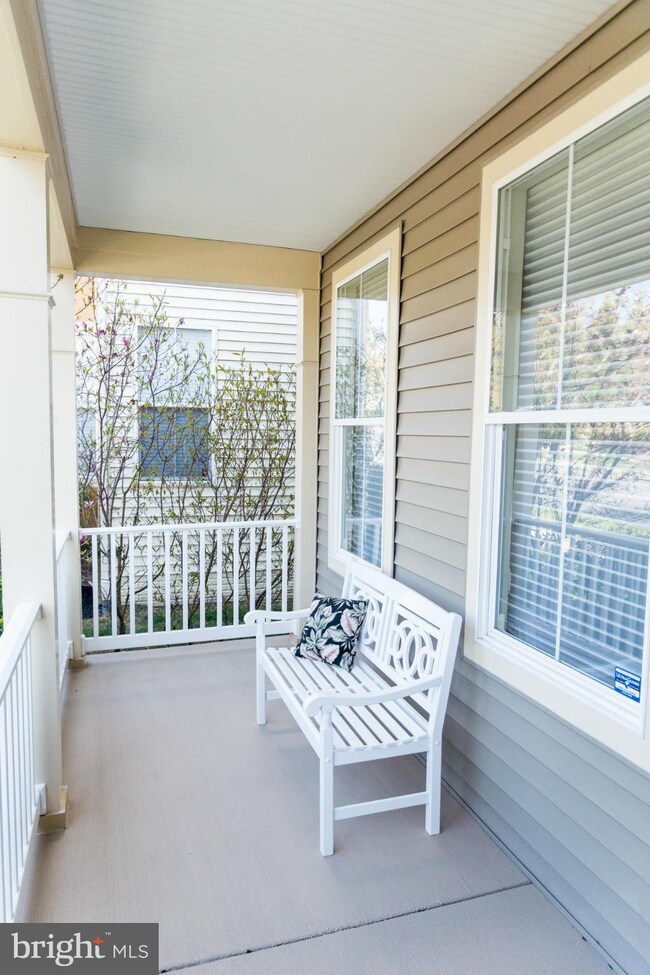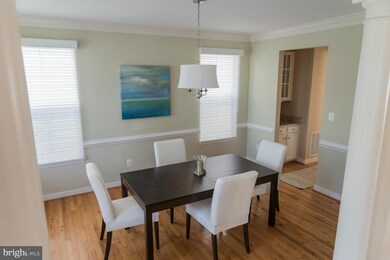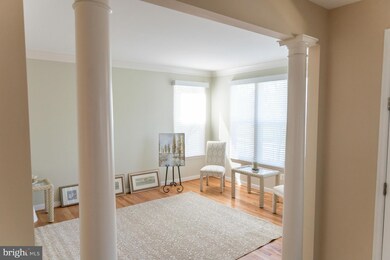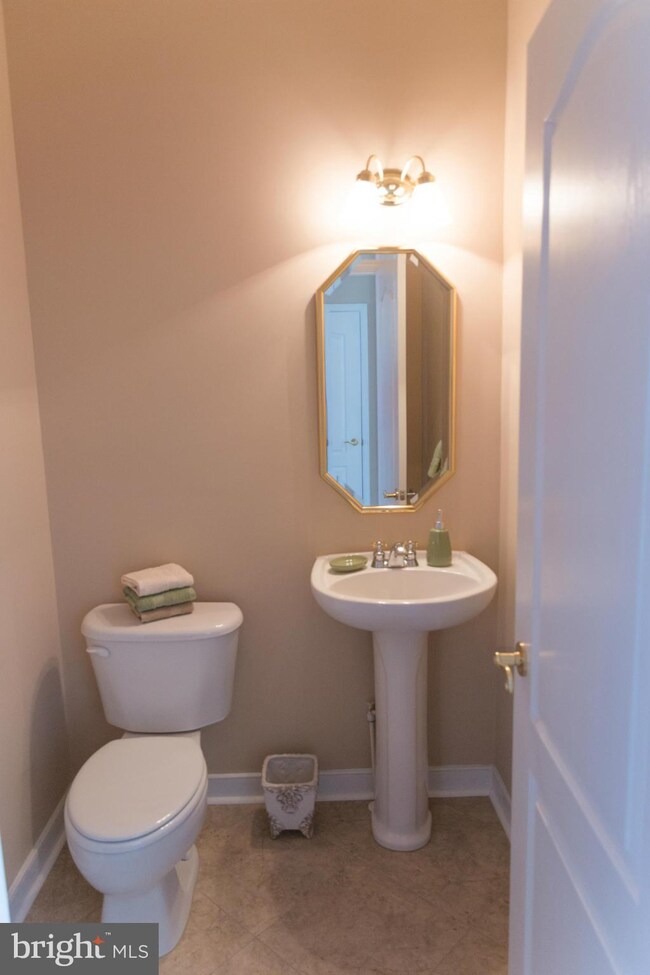
3903 Braveheart Cir Frederick, MD 21704
Villages of Urbana NeighborhoodEstimated Value: $730,000 - $819,701
Highlights
- Private Pool
- Eat-In Gourmet Kitchen
- Wood Flooring
- Centerville Elementary Rated A
- Traditional Architecture
- Space For Rooms
About This Home
As of July 2016Claremont Model- stunning & loaded w/ upgrades. Premium lot.Tile entry,crown molding, chair rail & dec colums, Hardwood floors, gourmet kit, dbl ovens, granite, recessed lights, 9' ceilings, sep desk area. Family room w gas FP & patio. 1st floor laundry room & oversized garage. 4 BR's on 2nd floor. Owner suite w large walk in closet, MST bath w sep shower & soaking tub. Finished LL w Media room.
Last Listed By
Gail Thames
Rollinmead Realty, Inc. Listed on: 04/16/2016
Home Details
Home Type
- Single Family
Est. Annual Taxes
- $4,703
Year Built
- Built in 2004
Lot Details
- 4,494 Sq Ft Lot
- Property is zoned PUD
HOA Fees
- $136 Monthly HOA Fees
Parking
- 2 Car Attached Garage
- Garage Door Opener
- Driveway
Home Design
- Traditional Architecture
- Composition Roof
- Vinyl Siding
Interior Spaces
- Property has 3 Levels
- Chair Railings
- Crown Molding
- Ceiling Fan
- Fireplace With Glass Doors
- Gas Fireplace
- Window Treatments
- Dining Area
- Wood Flooring
- Garden Views
Kitchen
- Eat-In Gourmet Kitchen
- Butlers Pantry
- Double Self-Cleaning Oven
- Down Draft Cooktop
- Ice Maker
- Dishwasher
- Kitchen Island
- Upgraded Countertops
- Disposal
Bedrooms and Bathrooms
- 4 Bedrooms
- En-Suite Bathroom
- 2.5 Bathrooms
Laundry
- Dryer
- Washer
Finished Basement
- Heated Basement
- Sump Pump
- Space For Rooms
- Rough-In Basement Bathroom
- Basement Windows
Home Security
- Home Security System
- Motion Detectors
- Carbon Monoxide Detectors
- Fire and Smoke Detector
Pool
- Private Pool
Schools
- Centerville Elementary School
- Urbana Middle School
- Urbana High School
Utilities
- Humidifier
- 90% Forced Air Heating and Cooling System
- Vented Exhaust Fan
- 60 Gallon+ Natural Gas Water Heater
Listing and Financial Details
- Tax Lot 25275
- Assessor Parcel Number 1107236808
Community Details
Overview
- Urbana Highlands Subdivision, Claremont Floorplan
Amenities
- Community Library
Recreation
- Tennis Courts
- Community Basketball Court
- Community Playground
- Community Pool
Ownership History
Purchase Details
Home Financials for this Owner
Home Financials are based on the most recent Mortgage that was taken out on this home.Purchase Details
Purchase Details
Similar Homes in Frederick, MD
Home Values in the Area
Average Home Value in this Area
Purchase History
| Date | Buyer | Sale Price | Title Company |
|---|---|---|---|
| Vanhorn Christopher | $480,000 | Commonwealth Land Title Insu | |
| Thames Gail | $415,928 | -- | |
| Thames Gail | $415,928 | -- |
Mortgage History
| Date | Status | Borrower | Loan Amount |
|---|---|---|---|
| Open | Vanhorn Christopher | $427,000 | |
| Closed | Vanhorn Christopher | $456,000 | |
| Previous Owner | Thames Gail | $309,000 | |
| Previous Owner | Thames Gail | $50,000 | |
| Closed | Thames Gail | -- |
Property History
| Date | Event | Price | Change | Sq Ft Price |
|---|---|---|---|---|
| 07/25/2016 07/25/16 | Sold | $480,000 | -3.8% | $173 / Sq Ft |
| 06/09/2016 06/09/16 | Pending | -- | -- | -- |
| 05/13/2016 05/13/16 | Price Changed | $499,000 | -4.0% | $179 / Sq Ft |
| 04/16/2016 04/16/16 | For Sale | $520,000 | 0.0% | $187 / Sq Ft |
| 10/17/2014 10/17/14 | Rented | $2,800 | -5.1% | -- |
| 10/11/2014 10/11/14 | Under Contract | -- | -- | -- |
| 08/01/2014 08/01/14 | For Rent | $2,950 | -- | -- |
Tax History Compared to Growth
Tax History
| Year | Tax Paid | Tax Assessment Tax Assessment Total Assessment is a certain percentage of the fair market value that is determined by local assessors to be the total taxable value of land and additions on the property. | Land | Improvement |
|---|---|---|---|---|
| 2024 | $8,600 | $588,900 | $170,000 | $418,900 |
| 2023 | $7,840 | $550,867 | $0 | $0 |
| 2022 | $7,371 | $512,833 | $0 | $0 |
| 2021 | $6,959 | $474,800 | $145,000 | $329,800 |
| 2020 | $6,959 | $457,300 | $0 | $0 |
| 2019 | $6,725 | $439,800 | $0 | $0 |
| 2018 | $6,552 | $422,300 | $108,000 | $314,300 |
| 2017 | $6,396 | $422,300 | $0 | $0 |
| 2016 | $5,978 | $410,900 | $0 | $0 |
| 2015 | $5,978 | $405,200 | $0 | $0 |
| 2014 | $5,978 | $401,267 | $0 | $0 |
Agents Affiliated with this Home
-

Seller's Agent in 2016
Gail Thames
Rollinmead Realty, Inc.
-

Seller Co-Listing Agent in 2016
Debra Mead
Rollinmead Realty, Inc.
-
Eric Hough
E
Buyer's Agent in 2016
Eric Hough
Allied Realty
(301) 437-4154
29 Total Sales
Map
Source: Bright MLS
MLS Number: 1001201039
APN: 07-236808
- 9727 Braidwood Terrace
- 9731 Wyndham Dr
- 9703 Royal Crest Cir
- 9743 Wyndham Dr
- Lot 2, Thompson Driv Thompson Dr
- 9654 Atterbury Ln
- 9404 Brigadoon Way
- 3858 Carriage Hill Dr
- 3612 Carriage Hill Dr Unit 3612
- 9545 Hyde Place
- 3870 Sugarloaf Pkwy
- 3659 Holborn Place
- 3648 Holborn Place
- 4108 Brushfield Dr
- 9322 Penrose St
- 3460 Big Woods Rd
- 3444 Big Woods Rd
- 3747 Spicebush Dr
- 3701 Spicebush Way
- 3531 Winthrop Ln
- 3903 Braveheart Cir
- 3901 Braveheart Cir
- 3907 Braveheart Cir
- 3828 Braveheart Dr
- 3830 Braveheart Dr
- 3832 Braveheart Dr
- 3909 Braveheart Cir
- 3834 Braveheart Dr
- 3911 Braveheart Cir
- 3826 Braveheart Ln
- 3836 Braveheart Dr
- 3913 Braveheart Cir
- 3838 Braveheart Dr
- 3960 Braveheart Cir
- 3915 Braveheart Cir
- 3840 Braveheart Dr
- 3831 Braveheart Dr
- 3842 Braveheart Dr
- 3958 Braveheart Cir
- 3833 Braveheart Dr

