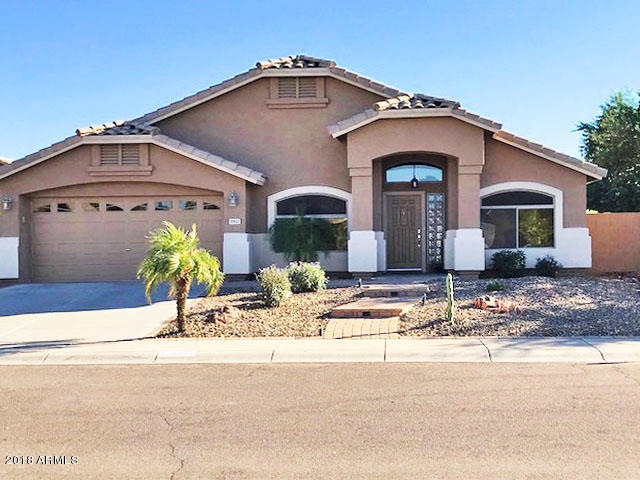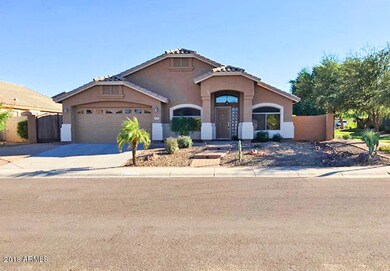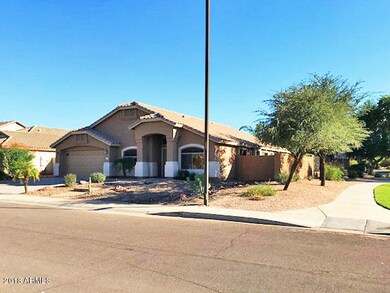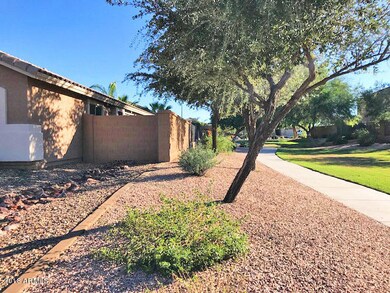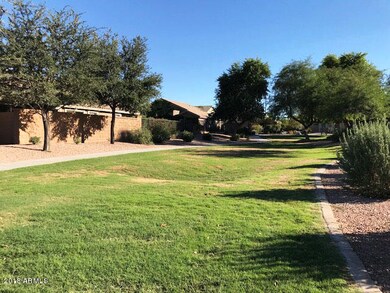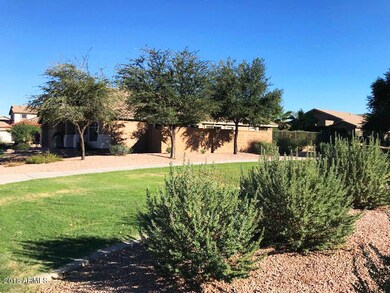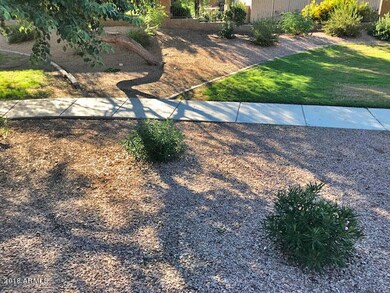
3903 E Simpson Rd Gilbert, AZ 85297
Coronado Ranch NeighborhoodHighlights
- Heated Spa
- RV Access or Parking
- Covered Patio or Porch
- Coronado Elementary School Rated A
- Vaulted Ceiling
- 2 Car Direct Access Garage
About This Home
As of March 2019SELLER GENEROUSLY offering $4000 towards buyers closing costs! Make your appointment today! Gorgeous 1 story 3 bed/2 bath home with a backyard paradise! Newer salt water spa, pavers, patio, mature trees/bushes and view fence to greenbelt. Large eat in kitchen, den, and great room/dining room combo. Stainless suite in kitchen and large center island. Perfect for entertaining, huge master suite w/ door to backyard oasis. Custom RV gate w/ extended paver parking. Exterior painted in 2013, 2 car garage w/ built in and epoxy flooring. Don't miss this great property!
Last Agent to Sell the Property
Brokers Only, LLC License #BR529321000 Listed on: 10/11/2018
Last Buyer's Agent
Amber Steward
HomeSmart License #SA674593000

Home Details
Home Type
- Single Family
Est. Annual Taxes
- $1,897
Year Built
- Built in 2001
Lot Details
- 7,700 Sq Ft Lot
- Desert faces the front and back of the property
- Wrought Iron Fence
- Block Wall Fence
- Front and Back Yard Sprinklers
- Sprinklers on Timer
HOA Fees
- $60 Monthly HOA Fees
Parking
- 2 Car Direct Access Garage
- 1 Open Parking Space
- Garage Door Opener
- RV Access or Parking
Home Design
- Wood Frame Construction
- Tile Roof
- Concrete Roof
- Stucco
Interior Spaces
- 2,309 Sq Ft Home
- 1-Story Property
- Vaulted Ceiling
- Ceiling Fan
- Double Pane Windows
Kitchen
- Eat-In Kitchen
- Built-In Microwave
- Kitchen Island
Flooring
- Carpet
- Laminate
- Tile
Bedrooms and Bathrooms
- 3 Bedrooms
- Primary Bathroom is a Full Bathroom
- 2 Bathrooms
- Dual Vanity Sinks in Primary Bathroom
Accessible Home Design
- No Interior Steps
Outdoor Features
- Heated Spa
- Covered Patio or Porch
Schools
- Coronado Elementary School
- Higley High School
Utilities
- Central Air
- Heating System Uses Natural Gas
- Water Softener
- High Speed Internet
Listing and Financial Details
- Tax Lot 83
- Assessor Parcel Number 304-60-551
Community Details
Overview
- Association fees include ground maintenance
- Renaissance Association, Phone Number (480) 813-6788
- Built by Continental Homes
- Coronado Ranch Parcel 3 Subdivision
Recreation
- Community Playground
- Bike Trail
Ownership History
Purchase Details
Home Financials for this Owner
Home Financials are based on the most recent Mortgage that was taken out on this home.Purchase Details
Home Financials for this Owner
Home Financials are based on the most recent Mortgage that was taken out on this home.Purchase Details
Home Financials for this Owner
Home Financials are based on the most recent Mortgage that was taken out on this home.Purchase Details
Home Financials for this Owner
Home Financials are based on the most recent Mortgage that was taken out on this home.Purchase Details
Home Financials for this Owner
Home Financials are based on the most recent Mortgage that was taken out on this home.Purchase Details
Purchase Details
Purchase Details
Home Financials for this Owner
Home Financials are based on the most recent Mortgage that was taken out on this home.Similar Homes in Gilbert, AZ
Home Values in the Area
Average Home Value in this Area
Purchase History
| Date | Type | Sale Price | Title Company |
|---|---|---|---|
| Warranty Deed | $320,000 | Empire West Title Agency Llc | |
| Interfamily Deed Transfer | -- | Accommodation | |
| Interfamily Deed Transfer | -- | American Title Service Agenc | |
| Warranty Deed | $255,000 | American Title Service Agenc | |
| Warranty Deed | $205,000 | First American Title Ins Co | |
| Cash Sale Deed | $185,000 | Lsi Title Agency | |
| Trustee Deed | $220,500 | Security Title Agency | |
| Corporate Deed | $176,392 | Century Title Agency Inc | |
| Corporate Deed | -- | Century Title Agency Inc |
Mortgage History
| Date | Status | Loan Amount | Loan Type |
|---|---|---|---|
| Open | $259,000 | New Conventional | |
| Closed | $256,000 | New Conventional | |
| Previous Owner | $170,000 | New Conventional | |
| Previous Owner | $170,000 | New Conventional | |
| Previous Owner | $219,040 | VA | |
| Previous Owner | $211,765 | VA | |
| Previous Owner | $30,000 | Credit Line Revolving | |
| Previous Owner | $241,000 | Fannie Mae Freddie Mac | |
| Previous Owner | $185,300 | Unknown | |
| Previous Owner | $135,000 | Unknown | |
| Previous Owner | $22,500 | Credit Line Revolving | |
| Previous Owner | $132,275 | New Conventional |
Property History
| Date | Event | Price | Change | Sq Ft Price |
|---|---|---|---|---|
| 03/08/2019 03/08/19 | Sold | $320,000 | -4.4% | $139 / Sq Ft |
| 11/09/2018 11/09/18 | Price Changed | $334,900 | -1.4% | $145 / Sq Ft |
| 11/07/2018 11/07/18 | Price Changed | $339,500 | -1.6% | $147 / Sq Ft |
| 10/11/2018 10/11/18 | For Sale | $345,000 | +35.3% | $149 / Sq Ft |
| 10/25/2013 10/25/13 | Sold | $255,000 | 0.0% | $110 / Sq Ft |
| 08/30/2013 08/30/13 | Pending | -- | -- | -- |
| 08/20/2013 08/20/13 | Price Changed | $255,000 | -1.7% | $110 / Sq Ft |
| 07/22/2013 07/22/13 | Price Changed | $259,500 | -1.7% | $112 / Sq Ft |
| 06/03/2013 06/03/13 | For Sale | $264,000 | -- | $114 / Sq Ft |
Tax History Compared to Growth
Tax History
| Year | Tax Paid | Tax Assessment Tax Assessment Total Assessment is a certain percentage of the fair market value that is determined by local assessors to be the total taxable value of land and additions on the property. | Land | Improvement |
|---|---|---|---|---|
| 2025 | $2,093 | $26,377 | -- | -- |
| 2024 | $2,101 | $25,121 | -- | -- |
| 2023 | $2,101 | $42,530 | $8,500 | $34,030 |
| 2022 | $2,007 | $31,310 | $6,260 | $25,050 |
| 2021 | $2,067 | $28,620 | $5,720 | $22,900 |
| 2020 | $2,107 | $27,020 | $5,400 | $21,620 |
| 2019 | $2,038 | $24,820 | $4,960 | $19,860 |
| 2018 | $1,968 | $23,600 | $4,720 | $18,880 |
| 2017 | $1,897 | $21,880 | $4,370 | $17,510 |
| 2016 | $1,931 | $21,710 | $4,340 | $17,370 |
| 2015 | $1,685 | $21,150 | $4,230 | $16,920 |
Agents Affiliated with this Home
-
Jeffery Davis
J
Seller's Agent in 2019
Jeffery Davis
Brokers Only, LLC
(480) 232-7416
54 Total Sales
-
A
Buyer's Agent in 2019
Amber Steward
HomeSmart
-
Jennifer Browne
J
Seller's Agent in 2013
Jennifer Browne
Pivotal Real Estate Solutions, LLC
(602) 488-4492
4 Total Sales
-
Stephanie Sandoval

Buyer's Agent in 2013
Stephanie Sandoval
HomeSmart Lifestyles
(480) 390-6683
180 Total Sales
Map
Source: Arizona Regional Multiple Listing Service (ARMLS)
MLS Number: 5832313
APN: 304-60-551
- 3891 E Simpson Rd
- 3961 E Thornton Ave
- 3838 E Thornton Ave
- 3788 E Alfalfa Dr
- 4901 S Joshua Tree Ln
- 3866 E Latham Way
- 3777 E Latham Ct
- 3675 E Strawberry Dr
- 3663 E Strawberry Dr
- 3605 E Thornton Ave
- 3871 E Ironhorse Rd
- 5041 S Barley Ct
- 3578 E Walnut Rd
- 3574 E Latham Way
- 3890 E Mia Ln
- 4323 E Reins Rd
- 4294 E Walnut Rd
- 4038 E Wagon Cir
- 4294 S Woodshed Ct
- 5085 S Ponderosa Dr
