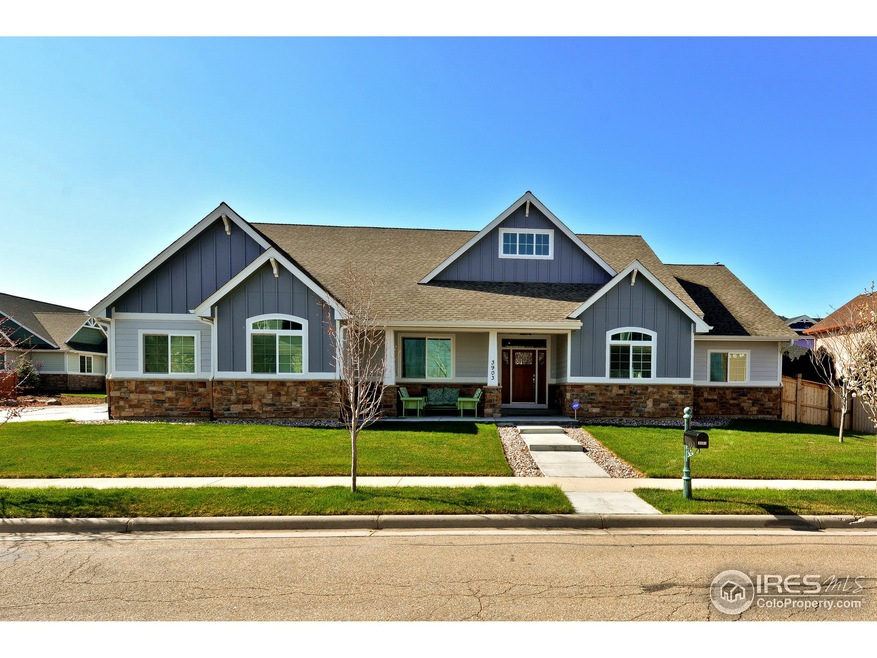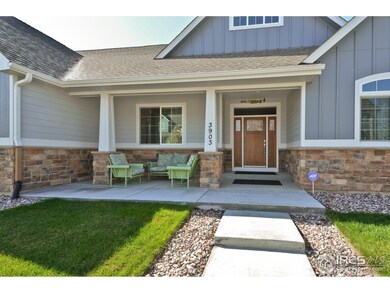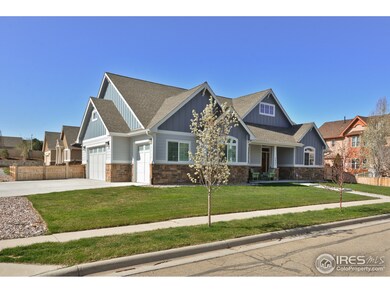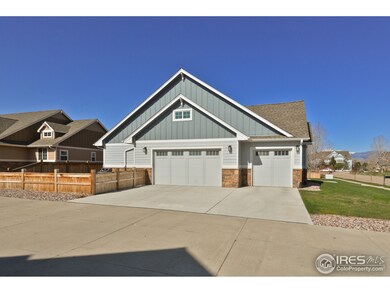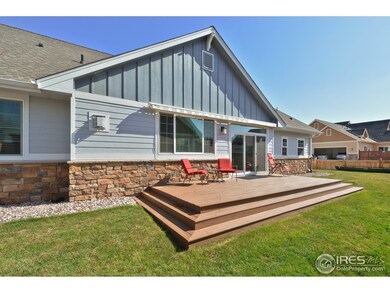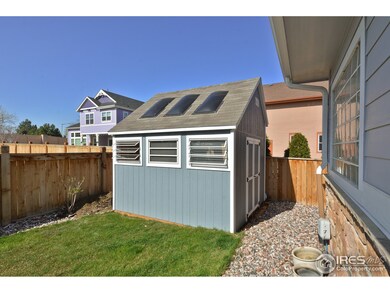
3903 Fowler Ln Longmont, CO 80503
McIntosh NeighborhoodHighlights
- Open Floorplan
- Deck
- Cathedral Ceiling
- Hygiene Elementary School Rated A-
- Contemporary Architecture
- Wood Flooring
About This Home
As of August 2018Gorgeous RANCH on a peaceful, serene street. Many amazing features! The open floor plan makes entertaining a dream! Stunning cabinetry, Bosch appls & granite counters adorn the amazing chef's kitchen. The master bedroom was built with comfort in mind. Dual vanities & lux soaking tub make the en-suite master bthrm truly unique. Add'l bdrms & bath allow family & guests to stay comfortably. Lovely backyard features a spacious trex deck & greenhouse. Step out & enjoy wonderful Lake McIntosh trail!
Last Agent to Sell the Property
Penny Ellis
Resident Realty Listed on: 04/27/2018

Co-Listed By
Cher Garcia
Resident Realty
Home Details
Home Type
- Single Family
Est. Annual Taxes
- $3,604
Year Built
- Built in 2016
Lot Details
- 9,709 Sq Ft Lot
- North Facing Home
- Wood Fence
- Level Lot
- Sprinkler System
HOA Fees
- $13 Monthly HOA Fees
Parking
- 3 Car Attached Garage
- Garage Door Opener
Home Design
- Contemporary Architecture
- Wood Frame Construction
- Composition Roof
- Stone
Interior Spaces
- 2,410 Sq Ft Home
- 1-Story Property
- Open Floorplan
- Cathedral Ceiling
- Ceiling Fan
- Gas Fireplace
- Window Treatments
- Great Room with Fireplace
- Dining Room
- Crawl Space
Kitchen
- Eat-In Kitchen
- Double Oven
- Gas Oven or Range
- Microwave
- Dishwasher
- Kitchen Island
- Disposal
Flooring
- Wood
- Carpet
Bedrooms and Bathrooms
- 3 Bedrooms
- Walk-In Closet
- Primary bathroom on main floor
Laundry
- Laundry on main level
- Sink Near Laundry
- Washer and Dryer Hookup
Accessible Home Design
- No Interior Steps
Outdoor Features
- Deck
- Patio
- Exterior Lighting
- Outdoor Storage
Schools
- Hygiene Elementary School
- Westview Middle School
- Longmont High School
Utilities
- Forced Air Heating and Cooling System
- High Speed Internet
Community Details
- Lake Mcintosh Farm Subdivision
Listing and Financial Details
- Assessor Parcel Number R0143464
Ownership History
Purchase Details
Home Financials for this Owner
Home Financials are based on the most recent Mortgage that was taken out on this home.Purchase Details
Home Financials for this Owner
Home Financials are based on the most recent Mortgage that was taken out on this home.Similar Homes in Longmont, CO
Home Values in the Area
Average Home Value in this Area
Purchase History
| Date | Type | Sale Price | Title Company |
|---|---|---|---|
| Warranty Deed | $665,000 | Land Title Gurantee Co | |
| Warranty Deed | $665,000 | Stewart Title |
Mortgage History
| Date | Status | Loan Amount | Loan Type |
|---|---|---|---|
| Open | $100,000 | New Conventional | |
| Previous Owner | $384,500 | Construction | |
| Previous Owner | $425,499 | Stand Alone Refi Refinance Of Original Loan | |
| Previous Owner | $83,000 | Future Advance Clause Open End Mortgage | |
| Previous Owner | $100,000 | Credit Line Revolving | |
| Previous Owner | $50,000 | Unknown |
Property History
| Date | Event | Price | Change | Sq Ft Price |
|---|---|---|---|---|
| 11/21/2019 11/21/19 | Off Market | $665,000 | -- | -- |
| 01/28/2019 01/28/19 | Off Market | $665,000 | -- | -- |
| 08/23/2018 08/23/18 | Sold | $665,000 | -8.3% | $276 / Sq Ft |
| 07/24/2018 07/24/18 | Pending | -- | -- | -- |
| 04/27/2018 04/27/18 | For Sale | $725,000 | +9.0% | $301 / Sq Ft |
| 09/01/2016 09/01/16 | Sold | $665,000 | -1.5% | $276 / Sq Ft |
| 08/02/2016 08/02/16 | Pending | -- | -- | -- |
| 07/02/2016 07/02/16 | For Sale | $675,000 | -- | $280 / Sq Ft |
Tax History Compared to Growth
Tax History
| Year | Tax Paid | Tax Assessment Tax Assessment Total Assessment is a certain percentage of the fair market value that is determined by local assessors to be the total taxable value of land and additions on the property. | Land | Improvement |
|---|---|---|---|---|
| 2025 | $5,726 | $57,513 | $9,694 | $47,819 |
| 2024 | $5,726 | $57,513 | $9,694 | $47,819 |
| 2023 | $5,648 | $59,865 | $10,814 | $52,736 |
| 2022 | $4,935 | $49,874 | $8,250 | $41,624 |
| 2021 | $4,999 | $51,308 | $8,487 | $42,821 |
| 2020 | $4,164 | $42,871 | $7,722 | $35,149 |
| 2019 | $4,099 | $42,871 | $7,722 | $35,149 |
| 2018 | $3,653 | $38,462 | $7,776 | $30,686 |
| 2017 | $3,604 | $42,523 | $8,597 | $33,926 |
| 2016 | $2,318 | $24,650 | $24,650 | $0 |
| 2015 | $2,245 | $22,620 | $22,620 | $0 |
| 2014 | $2,113 | $22,620 | $22,620 | $0 |
Agents Affiliated with this Home
-
P
Seller's Agent in 2018
Penny Ellis
Resident Realty
-
C
Seller Co-Listing Agent in 2018
Cher Garcia
Resident Realty
-

Buyer's Agent in 2018
Kathy Crowder
RE/MAX
(303) 775-0206
2 in this area
58 Total Sales
-
T
Seller's Agent in 2016
Terry Trotter
Sunset Realty & Management
Map
Source: IRES MLS
MLS Number: 848434
APN: 1205304-04-001
- 3916 Fowler Ln
- 8523 Hygiene Rd
- 3808 Findlay Ln
- 115 Baylor Dr
- 3721 Columbia Dr
- 52 Baylor Dr
- 3053 Mcintosh Dr
- 28 University Dr
- 2936 Colgate Dr
- 1148 Columbia Dr
- 1232 Cornell Dr
- 3142 Captains Ln
- 2888 Humboldt Cir
- 2988 Bellmeade Way
- 1345 Northwestern Rd
- 2871 Humboldt Cir
- 1506 Fisk Ct
- 3132 Concord Way
- 2193 Sand Dollar Cir
- 7800 Hygiene Rd
