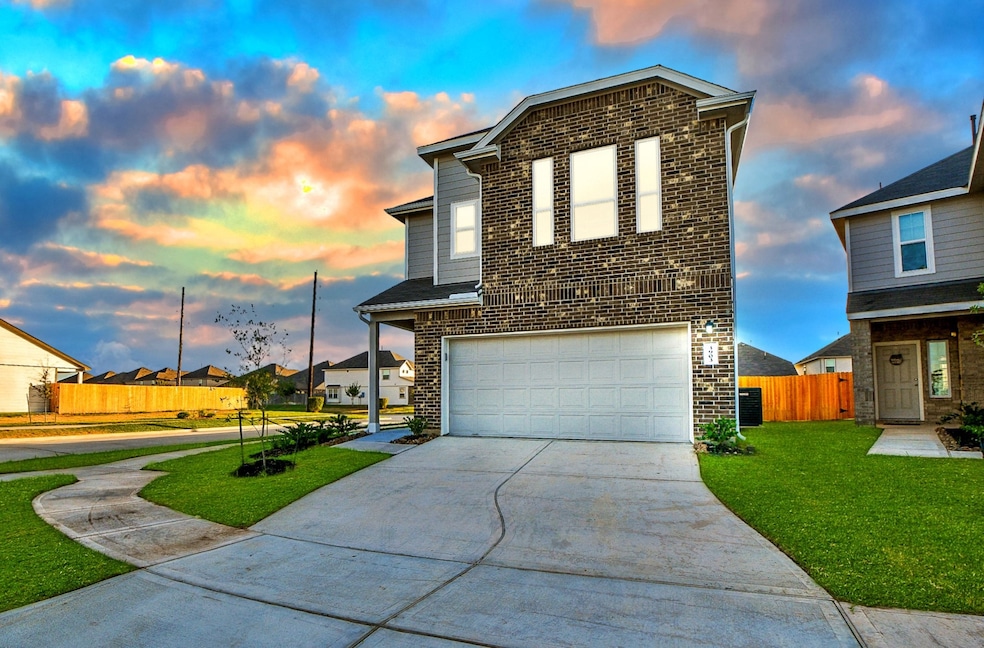Estimated payment $1,993/month
Highlights
- Deck
- Quartz Countertops
- Covered Patio or Porch
- Contemporary Architecture
- Community Pool
- Walk-In Pantry
About This Home
Two-story home with spacious open-concept lower level features an island kitchen with a breakfast bar, walk-in pantry, and stainless steel appliances. The kitchen flows seamlessly into the dining and living areas, all enhanced by durable and stylish luxury vinyl tile flooring. A convenient half bath is located on the lower level for guests. Upstairs, you'll find all the bedrooms in a desirable split plan, offering the perfect balance of privacy and functionality. Retreat to the Owner's Suite featuring a sizable shower and spacious walk-in closet! Secondary bedrooms have walk-in closets, too! Enjoy the great outdoors with full sod and a sprinkler system! This home enjoys the rare benefit of having no back neighbors located in a cul-de-sac, ensuring added privacy and a peaceful atmosphere. EV ready, Water Softener, upgrade garage springs and rollers, this home is ready to impress! Schedule your private tour today and make this beautiful home yours!
Home Details
Home Type
- Single Family
Year Built
- Built in 2023
Lot Details
- 3,964 Sq Ft Lot
- Lot Dimensions are 40 x 100
- Cul-De-Sac
- Northeast Facing Home
- Back Yard Fenced
HOA Fees
- $73 Monthly HOA Fees
Parking
- 2 Car Attached Garage
Home Design
- Contemporary Architecture
- Slab Foundation
- Composition Roof
Interior Spaces
- 1,920 Sq Ft Home
- 2-Story Property
- Family Room Off Kitchen
- Living Room
- Open Floorplan
- Utility Room
- Fire and Smoke Detector
Kitchen
- Walk-In Pantry
- Electric Oven
- Gas Range
- Dishwasher
- Kitchen Island
- Quartz Countertops
- Disposal
Flooring
- Carpet
- Vinyl Plank
- Vinyl
Bedrooms and Bathrooms
- 3 Bedrooms
- En-Suite Primary Bedroom
- Bathtub with Shower
Eco-Friendly Details
- ENERGY STAR Qualified Appliances
- Energy-Efficient HVAC
- Energy-Efficient Lighting
- Energy-Efficient Thermostat
Outdoor Features
- Deck
- Covered Patio or Porch
Schools
- Faldyn Elementary School
- Haskett Junior High School
- Paetow High School
Utilities
- Central Heating and Cooling System
- Heating System Uses Gas
- Geothermal Heating and Cooling
- Programmable Thermostat
- Water Softener is Owned
Community Details
Overview
- Sterling Asi Association, Phone Number (832) 678-4500
- Built by Legend Homes
- Camillo Lakes Subdivision
Recreation
- Community Pool
Map
Home Values in the Area
Average Home Value in this Area
Tax History
| Year | Tax Paid | Tax Assessment Tax Assessment Total Assessment is a certain percentage of the fair market value that is determined by local assessors to be the total taxable value of land and additions on the property. | Land | Improvement |
|---|---|---|---|---|
| 2024 | $5,632 | $308,539 | $52,728 | $255,811 |
| 2023 | $5,632 | $36,000 | $36,000 | $0 |
| 2022 | $838 | $25,200 | $25,200 | $0 |
| 2021 | $1,113 | $31,508 | $31,508 | $0 |
| 2020 | $1,065 | $29,102 | $29,102 | $0 |
Property History
| Date | Event | Price | Change | Sq Ft Price |
|---|---|---|---|---|
| 09/05/2025 09/05/25 | For Sale | $272,500 | -7.6% | $142 / Sq Ft |
| 08/11/2023 08/11/23 | Sold | -- | -- | -- |
| 06/16/2023 06/16/23 | Pending | -- | -- | -- |
| 06/08/2023 06/08/23 | For Sale | $294,795 | -- | $159 / Sq Ft |
Purchase History
| Date | Type | Sale Price | Title Company |
|---|---|---|---|
| Special Warranty Deed | -- | Lch Title | |
| Special Warranty Deed | -- | None Listed On Document |
Mortgage History
| Date | Status | Loan Amount | Loan Type |
|---|---|---|---|
| Open | $291,632 | FHA |
Source: Houston Association of REALTORS®
MLS Number: 87917384
APN: 1503830020001
- 3835 Giorgio Pastel Place
- 24610 Lorenzo Glaze Trail
- 24811 Goldoni Dr
- 3822 Giorgio Pastel Place
- 24710 Landolfi Dr
- 24554 Carlo Hue Trail
- 24851 Goldoni Dr
- 24507 Porta Borsari Dr
- 24902 Landolfi Dr
- 24714 Puccini Place
- 3835 W Alessano Ln
- 24614 Alberti Sonata Dr
- 3815 W Alessano Ln
- 24814 Puccini Place
- 24706 Alberti Sonata Dr
- 4015 Roland Rd
- 3727 W Alessano Ln
- 24938 Pavarotti Place
- 3923 Calasso Ct
- 3907 Calasso Ct
- 3506 Giorgio Pastel Ct
- 3835 Giorgio Pastel Place
- 24610 Lorenzo Glaze Trail
- 3738 Otello Place
- 24735 Lorenzo Glaze Trail
- 24603 Porta Borsari Dr
- 3606 Giorgio Pastel Place
- 24846 Rosso Stipple Trail
- 24910 Rosso Stipple Trail
- 24535 Lorenzo Glaze Trail
- 24519 Carlo Hue Trail
- 3911 Faletti Dr
- 24518 Lorenzo Glaze Trail
- 24511 Lorenzo Glaze Trail
- 3827 W Alessano Ln
- 24814 Puccini Place
- 3634 Giorgio Pastel Place
- 3550 Paganini Place
- 3530 Vivaldi Dr
- 24959 Lorenzo Glaze Trail







