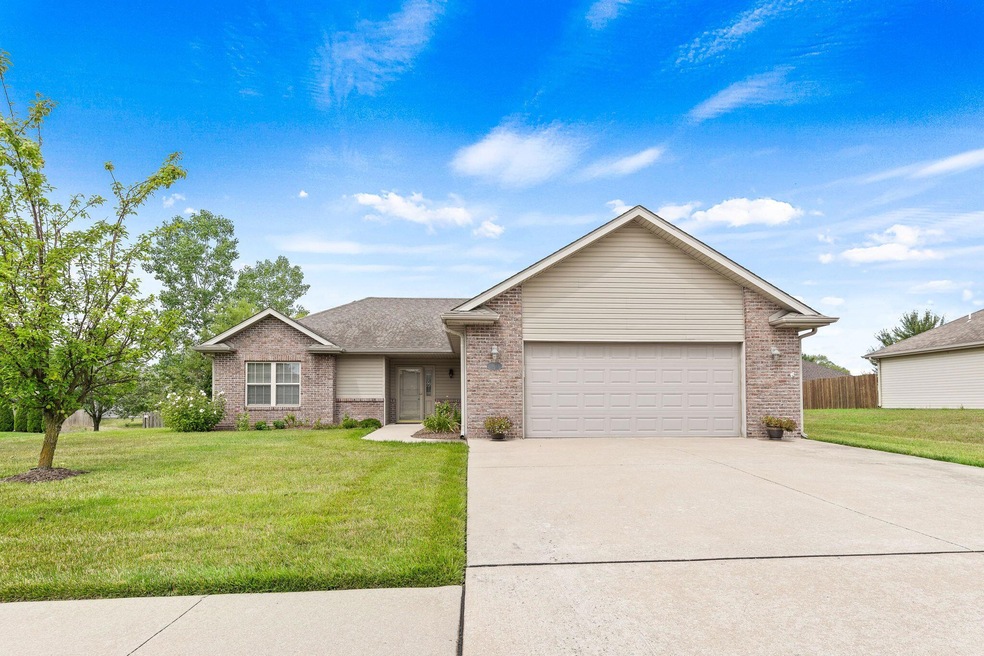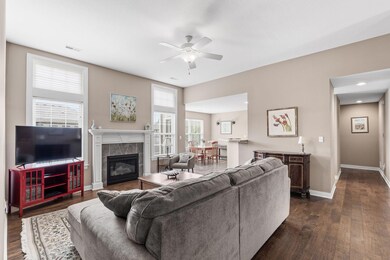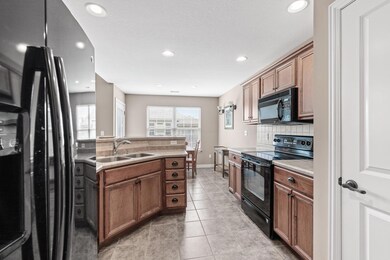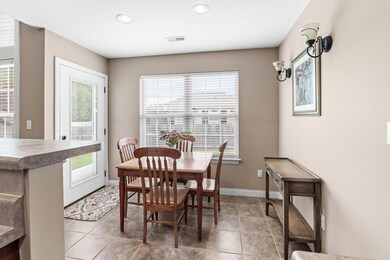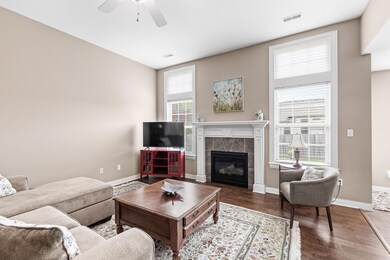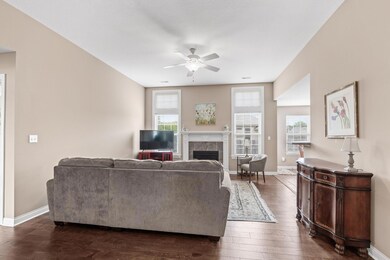
3903 Ladue Ct Columbia, MO 65202
Estimated Value: $250,000 - $278,636
Highlights
- Ranch Style House
- No HOA
- Rear Porch
- Hydromassage or Jetted Bathtub
- Cul-De-Sac
- 2 Car Attached Garage
About This Home
As of September 2023This is a charming house with lots of WOW factor!!! Beautiful plank flooring, elegant Living Room with gas fireplace and stunning windows, gorgeous eat-in kitchen with newer Bosch dishwasher, disposal and refrigerator. Large Master suite with tray ceiling, jetted tub, separate shower, double vanity & killer walk-in closet. There is NO CARPET in the house whatsoever! You won't believe all the pantry & linen closets in this house! Fantastic fenced yard and landscaping, over-sized garage & much more! New Dishwasher in 2021. New refrigerator in 2019. Washer and Dryer convey with property. Three (3) new cordless double-window blinds installed in 2023. New water heater in 2019. Seller's preferred closing date is 9/1/2023.
Last Agent to Sell the Property
RE/MAX Boone Realty License #1999096743 Listed on: 07/20/2023

Last Buyer's Agent
KIM SCHWARTZ
Iron Gate Real Estate
Home Details
Home Type
- Single Family
Est. Annual Taxes
- $1,840
Year Built
- Built in 2006
Lot Details
- Cul-De-Sac
- Wood Fence
- Back Yard Fenced
Parking
- 2 Car Attached Garage
- Garage Door Opener
Home Design
- Ranch Style House
- Brick Veneer
- Concrete Foundation
- Slab Foundation
- Poured Concrete
- Architectural Shingle Roof
- Vinyl Construction Material
Interior Spaces
- 1,519 Sq Ft Home
- Ceiling Fan
- Paddle Fans
- Gas Fireplace
- Vinyl Clad Windows
- Window Treatments
- Living Room with Fireplace
- Storm Doors
Kitchen
- Eat-In Kitchen
- Electric Range
- Microwave
- Dishwasher
- Disposal
Flooring
- Laminate
- Tile
Bedrooms and Bathrooms
- 3 Bedrooms
- Split Bedroom Floorplan
- Walk-In Closet
- 2 Full Bathrooms
- Hydromassage or Jetted Bathtub
- Bathtub with Shower
- Shower Only
Laundry
- Laundry on main level
- Dryer
- Washer
Outdoor Features
- Patio
- Rear Porch
Schools
- Two Mile Prairie Elementary School
- Lange Middle School
- Battle High School
Utilities
- Forced Air Heating and Cooling System
- Heating System Uses Natural Gas
Community Details
- No Home Owners Association
- Maryland Heights Subdivision
Listing and Financial Details
- Assessor Parcel Number 1280400090260001
Ownership History
Purchase Details
Home Financials for this Owner
Home Financials are based on the most recent Mortgage that was taken out on this home.Purchase Details
Purchase Details
Home Financials for this Owner
Home Financials are based on the most recent Mortgage that was taken out on this home.Purchase Details
Home Financials for this Owner
Home Financials are based on the most recent Mortgage that was taken out on this home.Purchase Details
Home Financials for this Owner
Home Financials are based on the most recent Mortgage that was taken out on this home.Similar Homes in Columbia, MO
Home Values in the Area
Average Home Value in this Area
Purchase History
| Date | Buyer | Sale Price | Title Company |
|---|---|---|---|
| Wilson James O | -- | None Listed On Document | |
| Wilson James O | -- | None Listed On Document | |
| Wilson James O | -- | Boone Central Title | |
| Kang Teresa L | -- | Boone Central Title Co | |
| Jennings Sidney L | -- | None Available | |
| Jennings Sidney L | -- | Boone Central Title Co |
Mortgage History
| Date | Status | Borrower | Loan Amount |
|---|---|---|---|
| Previous Owner | Jennings Sidney L | $106,900 | |
| Previous Owner | Jennings Heather A | $15,000 | |
| Previous Owner | Jennings Sidney L | $10,000 | |
| Previous Owner | Jennings Sidney L | $112,000 |
Property History
| Date | Event | Price | Change | Sq Ft Price |
|---|---|---|---|---|
| 09/01/2023 09/01/23 | Sold | -- | -- | -- |
| 07/24/2023 07/24/23 | Pending | -- | -- | -- |
| 07/20/2023 07/20/23 | For Sale | $264,900 | +71.0% | $174 / Sq Ft |
| 05/27/2014 05/27/14 | Sold | -- | -- | -- |
| 05/08/2014 05/08/14 | Pending | -- | -- | -- |
| 05/08/2014 05/08/14 | For Sale | $154,900 | -- | $104 / Sq Ft |
Tax History Compared to Growth
Tax History
| Year | Tax Paid | Tax Assessment Tax Assessment Total Assessment is a certain percentage of the fair market value that is determined by local assessors to be the total taxable value of land and additions on the property. | Land | Improvement |
|---|---|---|---|---|
| 2024 | $2,006 | $29,735 | $5,320 | $24,415 |
| 2023 | $1,989 | $29,735 | $5,320 | $24,415 |
| 2022 | $1,840 | $27,531 | $5,320 | $22,211 |
| 2021 | $1,843 | $27,531 | $5,320 | $22,211 |
| 2020 | $1,886 | $26,467 | $5,320 | $21,147 |
| 2019 | $1,886 | $26,467 | $5,320 | $21,147 |
| 2018 | $1,899 | $0 | $0 | $0 |
| 2017 | $1,876 | $26,467 | $5,320 | $21,147 |
| 2016 | $1,873 | $26,467 | $5,320 | $21,147 |
| 2015 | $1,720 | $26,467 | $5,320 | $21,147 |
| 2014 | -- | $26,467 | $5,320 | $21,147 |
Agents Affiliated with this Home
-
Clete Baxter

Seller's Agent in 2023
Clete Baxter
RE/MAX
(573) 876-2896
78 Total Sales
-
K
Buyer's Agent in 2023
KIM SCHWARTZ
Iron Gate Real Estate
-
c
Buyer's Agent in 2023
cbor.rets.510000850
cbor.rets.RETS_OFFICE
Map
Source: Columbia Board of REALTORS®
MLS Number: 414926
APN: 12-804-00-09-026-00-01
- LOT 212 Pheasant Rd
- LOT 211 Pheasant Rd
- 4011 Creve Coeur Dr
- LOT 208 Kestrel Lp
- LOT 284 Kestrel Lp
- LOT 280 Kestrel Lp
- LOT 283 Kestrel Lp
- LOT 207 Kestrel Lp
- LOT 274 Kestrel Lp
- LOT 282 Kestrel Lp
- LOT 265 Kestrel Lp
- LOT 228 Kestrel Lp
- LOT 204 Kestrel Lp
- LOT 234 Kestrel Ct
- LOT 244 Kestrel Lp
- LOT 279 Kestrel Lp
- LOT 230 Kestrel Lp
- LOT 235 Kestrel Ct
- LOT 224 Kestrel Lp
- LOT 245 Kestrel Lp
- 3903 Ladue Ct
- 3905 Ladue Ct
- 3902 Richmond Heights Dr
- 3901 Ladue Ct
- 3902 Richmond Heights Ct
- 5900 Webster Groves Rd
- 3904 Ladue Ct
- 5900 Webster Grove Rd
- 3906 Ladue Ct
- 3902 Ladue Ct
- 3900 Ladue Ct
- 5901 Webster Grove Rd
- 5905 Webster Grove Rd
- 5903 Webster Grove Rd
- 5907 Webster Grove Rd
- 3901 Richmond Heights Dr
- 3903 Richmond Heights Dr
- 3903 Richmond Heights Ct
- 3905 Richmond Heights Dr
- 3905 Richmond Heights Ct
