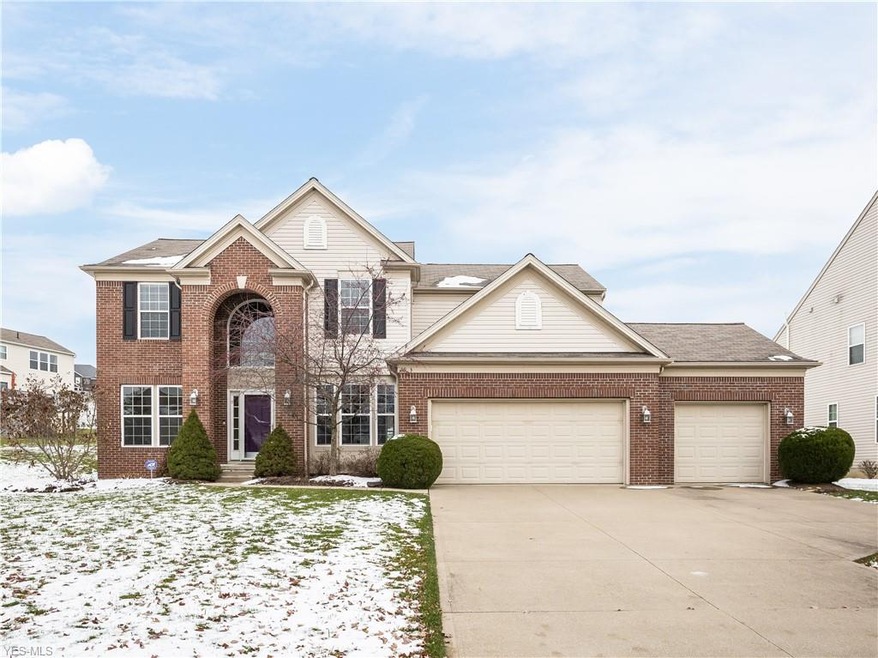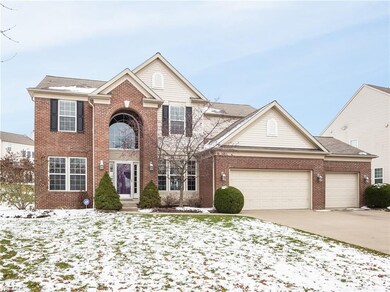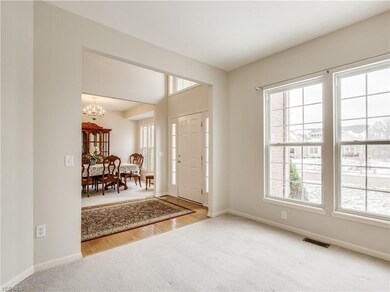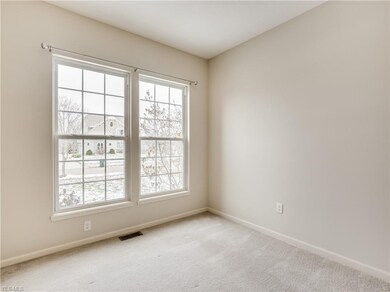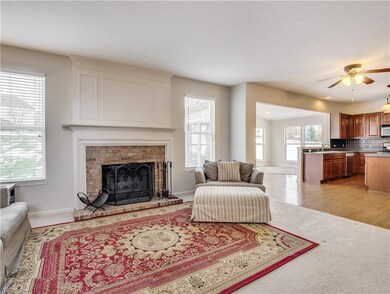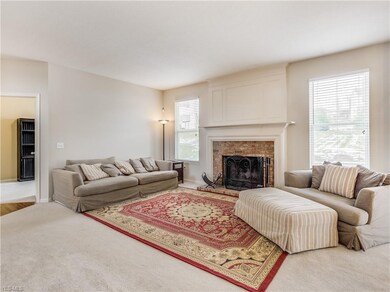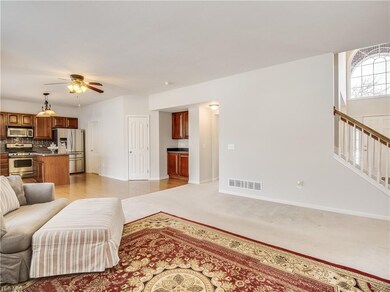
3903 Larabee Cir Uniontown, OH 44685
Estimated Value: $481,044 - $520,000
Highlights
- Colonial Architecture
- 1 Fireplace
- Patio
- Green Intermediate Elementary School Rated A-
- 3 Car Attached Garage
- Home Security System
About This Home
As of February 2019Here is your opportunity to own in the highly sought-after Springhill Development in Uniontown Ohio! This amazing Pulte built, colonial style home features 4-5 bedroom, 3 full and 1 half bath home and is approximately 3500 sq.ft of entertaining and living space. The first floor has a nice open concept flow. When you walk through the front door you have a beautiful open foyer with a formal dining room and sitting room and stairs leading up to second level. Down the hall there is a half bath, den/office and spacious living room with a fireplace that is both gas and woodburning. This room is open to the fully appliance kitchen with a center island and a bright and sunny morning room. Also, for your convenience is a first-floor laundry room and mud room with access to your 3-car garage. On the second level you will find your master bedroom oasis! The master bedroom features custom remote-controlled room darkening shades, master bath with garden tub, and walk in closet. There are 3 additional guest bedrooms and a guest bath to complete this level. Looking for even more entertaining space? The lower level is finished into a family room/rec room spacious enough for a pool table and all your holiday parties! There is a full guest bedroom with a full bath as well! The backyard offers great outdoor enteraining for your summertime BBQ or just a quiet evening. Call today for a private showing.
Last Agent to Sell the Property
RE/MAX Above & Beyond License #2011001965 Listed on: 07/24/2018

Home Details
Home Type
- Single Family
Est. Annual Taxes
- $5,060
Year Built
- Built in 2005
Lot Details
- 0.37 Acre Lot
- Property has an invisible fence for dogs
HOA Fees
- $13 Monthly HOA Fees
Home Design
- Colonial Architecture
- Brick Exterior Construction
- Asphalt Roof
- Vinyl Construction Material
Interior Spaces
- 2-Story Property
- 1 Fireplace
- Finished Basement
- Basement Fills Entire Space Under The House
Kitchen
- Built-In Oven
- Range
- Microwave
- Dishwasher
- Disposal
Bedrooms and Bathrooms
- 4 Bedrooms
Home Security
- Home Security System
- Fire and Smoke Detector
Parking
- 3 Car Attached Garage
- Garage Door Opener
Outdoor Features
- Patio
Utilities
- Forced Air Heating and Cooling System
- Heating System Uses Gas
Listing and Financial Details
- Assessor Parcel Number 2814860
Ownership History
Purchase Details
Purchase Details
Home Financials for this Owner
Home Financials are based on the most recent Mortgage that was taken out on this home.Purchase Details
Home Financials for this Owner
Home Financials are based on the most recent Mortgage that was taken out on this home.Purchase Details
Similar Homes in Uniontown, OH
Home Values in the Area
Average Home Value in this Area
Purchase History
| Date | Buyer | Sale Price | Title Company |
|---|---|---|---|
| Hoch Andrew R | -- | None Available | |
| Simmons Stephanie L | $324,000 | None Available | |
| Cutler M Quinton | $289,990 | Pulte Title Agency Llc | |
| Pulte Homes Of Ohio Llc | $1,039,500 | Resource Title |
Mortgage History
| Date | Status | Borrower | Loan Amount |
|---|---|---|---|
| Previous Owner | Hoch Andrew R | $263,000 | |
| Previous Owner | Hoch Andrew R | $263,000 | |
| Previous Owner | Simmons Stephanie L | $259,200 | |
| Previous Owner | Cutler M Quinton M | $100,000 | |
| Previous Owner | Culter M Quinton | $217,500 | |
| Previous Owner | Cutler M Quinton | $227,000 | |
| Previous Owner | Cutler M Quinton | $40,164 | |
| Previous Owner | Cutler M Quinton | $25,000 | |
| Previous Owner | Cutler M Quinton | $43,498 | |
| Previous Owner | Cutler M Quinton | $231,991 |
Property History
| Date | Event | Price | Change | Sq Ft Price |
|---|---|---|---|---|
| 02/15/2019 02/15/19 | Sold | $324,000 | -1.8% | $93 / Sq Ft |
| 01/16/2019 01/16/19 | Pending | -- | -- | -- |
| 12/13/2018 12/13/18 | Price Changed | $330,000 | -4.3% | $94 / Sq Ft |
| 12/11/2018 12/11/18 | For Sale | $344,900 | +6.5% | $99 / Sq Ft |
| 11/26/2018 11/26/18 | Off Market | $324,000 | -- | -- |
| 10/16/2018 10/16/18 | Price Changed | $344,900 | -2.8% | $99 / Sq Ft |
| 08/22/2018 08/22/18 | Price Changed | $354,900 | -2.2% | $101 / Sq Ft |
| 07/24/2018 07/24/18 | For Sale | $362,900 | -- | $104 / Sq Ft |
Tax History Compared to Growth
Tax History
| Year | Tax Paid | Tax Assessment Tax Assessment Total Assessment is a certain percentage of the fair market value that is determined by local assessors to be the total taxable value of land and additions on the property. | Land | Improvement |
|---|---|---|---|---|
| 2025 | $6,250 | $132,111 | $28,581 | $103,530 |
| 2024 | $6,250 | $132,111 | $28,581 | $103,530 |
| 2023 | $6,250 | $132,111 | $28,581 | $103,530 |
| 2022 | $5,897 | $111,958 | $24,220 | $87,738 |
| 2021 | $5,536 | $111,958 | $24,220 | $87,738 |
| 2020 | $5,453 | $111,960 | $24,220 | $87,740 |
| 2019 | $5,041 | $97,560 | $20,870 | $76,690 |
| 2018 | $5,152 | $97,560 | $20,870 | $76,690 |
| 2017 | $5,106 | $97,560 | $20,870 | $76,690 |
| 2016 | $5,082 | $90,790 | $20,870 | $69,920 |
| 2015 | $5,106 | $90,790 | $20,870 | $69,920 |
| 2014 | $5,073 | $90,790 | $20,870 | $69,920 |
| 2013 | $5,354 | $95,350 | $20,870 | $74,480 |
Agents Affiliated with this Home
-
Kimberly Malin

Seller's Agent in 2019
Kimberly Malin
RE/MAX
(330) 958-2355
194 Total Sales
-
Challi Kieffer

Seller Co-Listing Agent in 2019
Challi Kieffer
RE/MAX Crossroads
(330) 703-5200
234 Total Sales
-
Todd Hurd

Buyer's Agent in 2019
Todd Hurd
EXP Realty, LLC.
(330) 338-3473
272 Total Sales
Map
Source: MLS Now
MLS Number: 4020676
APN: 28-14860
- 1008 Dalby Cir
- 993 Dalby Cir
- 0 Brigantine Unit 5103160
- 0 Brigantine Unit 5094427
- 0 Brigantine Unit 5094422
- 0 Brigantine Unit 5094377
- 0 Brigantine Unit 5094374
- 3829 Jacobs Ln
- 3991 Crest View Dr
- 3943 Crest View Dr
- 3978 Crest View Dr
- 3815 Jacobs Ln
- 3813 Jacobs Ln
- 3794 Golden Wood Way
- 3813 Golden Wood Way
- 3512 Bushwillow Dr
- 3508 Bushwillow Dr
- 3504 Bushwillow Dr
- 3516 Bushwillow Dr
- 1206 Ayla Ave
- 3903 Larabee Cir
- 3913 Larabee Cir
- 3834 Kenway Blvd
- 3846 Kenway Blvd
- 9999 Larabee
- 3916 Larabee Cir
- 3923 Larabee Cir
- 3858 Kenway Blvd
- 3874 Kenway Blvd
- 3900 Larabee Cir
- 3908 Larabee Cir
- 3888 Kenway Blvd
- 3818 Kenway Blvd
- 3898 Kenway Blvd
- 3931 Larabee Cir
- 3906 Kenway Blvd
- 3924 Larabee Cir
- 3932 Larabee Cir NW
- 3837 Kenway Blvd
- 3811 Kenway Blvd
