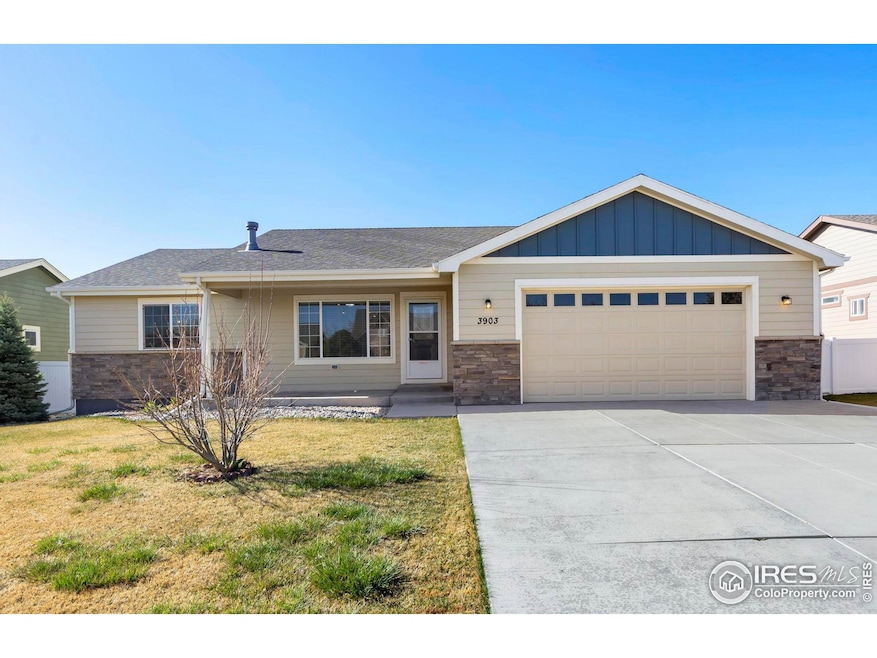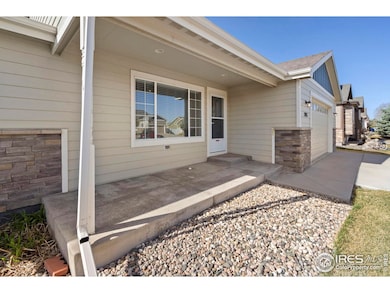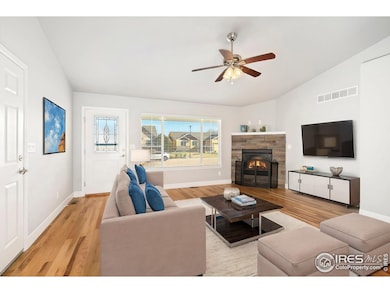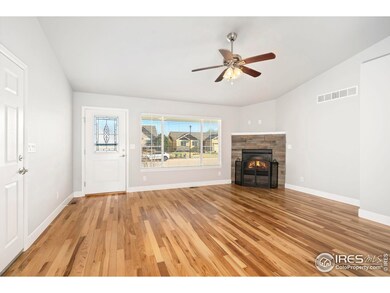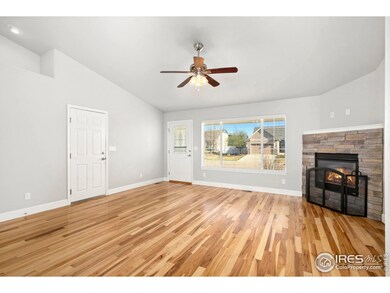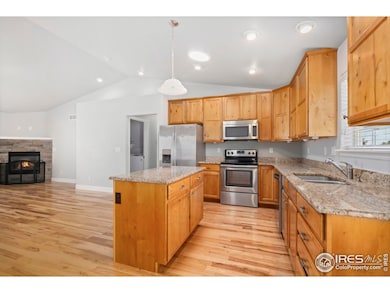
3903 Mount Oxford St Wellington, CO 80549
Highlights
- Open Floorplan
- Deck
- Cathedral Ceiling
- Rice Elementary School Rated A-
- Contemporary Architecture
- 1-minute walk to Griffin Greenes Disc Golf Course at Knolls Linear Park
About This Home
As of July 2025Discover this fantastic ranch-style home perfectly situated in a quiet neighborhood, backing directly to an elementary school for added privacy and open views. Step inside to find a sun-drenched primary suite featuring a spacious walk-in closet, while the bright, open-concept kitchen gleams with granite countertops-ideal for entertaining or cozy nights in. The unfinished basement offers endless possibilities to create your dream space. Thoughtfully designed with accessibility in mind, the home includes a walk-in tub and a garage access ramp (easily removed if preferred). With only light use over the years, the home feels fresh, clean, and nearly new. Don't miss this rare opportunity to make a beautifully maintained home in Wellington your very own!
Home Details
Home Type
- Single Family
Est. Annual Taxes
- $3,153
Year Built
- Built in 2014
Lot Details
- 7,300 Sq Ft Lot
- Fenced
- Level Lot
- Sprinkler System
- Property is zoned R-2
HOA Fees
- $40 Monthly HOA Fees
Parking
- 2 Car Attached Garage
Home Design
- Contemporary Architecture
- Wood Frame Construction
- Composition Roof
Interior Spaces
- 2,720 Sq Ft Home
- 1-Story Property
- Open Floorplan
- Cathedral Ceiling
- Ceiling Fan
- Gas Fireplace
- Window Treatments
- Living Room with Fireplace
- Unfinished Basement
- Basement Fills Entire Space Under The House
- Fire and Smoke Detector
- Property Views
Kitchen
- Eat-In Kitchen
- Electric Oven or Range
- Microwave
- Dishwasher
Flooring
- Wood
- Carpet
Bedrooms and Bathrooms
- 3 Bedrooms
- 2 Full Bathrooms
- Walk-in Shower
Laundry
- Laundry on main level
- Dryer
- Washer
Outdoor Features
- Deck
- Exterior Lighting
Schools
- Rice Elementary School
- Wellington Middle School
- Wellington High School
Additional Features
- Accessible Approach with Ramp
- Forced Air Heating and Cooling System
Community Details
- Knolls At Wellington South Association, Phone Number (970) 237-6969
- Knolls At Wellington South Subdivision
Listing and Financial Details
- Assessor Parcel Number R1621630
Ownership History
Purchase Details
Home Financials for this Owner
Home Financials are based on the most recent Mortgage that was taken out on this home.Purchase Details
Similar Homes in Wellington, CO
Home Values in the Area
Average Home Value in this Area
Purchase History
| Date | Type | Sale Price | Title Company |
|---|---|---|---|
| Warranty Deed | $256,400 | Stewart Title | |
| Special Warranty Deed | -- | None Available | |
| Warranty Deed | $21,000 | North Amer Title Co Of Co |
Mortgage History
| Date | Status | Loan Amount | Loan Type |
|---|---|---|---|
| Previous Owner | $171,376 | Construction |
Property History
| Date | Event | Price | Change | Sq Ft Price |
|---|---|---|---|---|
| 07/24/2025 07/24/25 | Sold | $463,000 | -2.5% | $170 / Sq Ft |
| 05/22/2025 05/22/25 | Price Changed | $475,000 | -1.9% | $175 / Sq Ft |
| 04/18/2025 04/18/25 | For Sale | $484,000 | +88.8% | $178 / Sq Ft |
| 01/28/2019 01/28/19 | Off Market | $256,400 | -- | -- |
| 04/01/2015 04/01/15 | Sold | $256,400 | +0.6% | $93 / Sq Ft |
| 03/02/2015 03/02/15 | Pending | -- | -- | -- |
| 01/13/2015 01/13/15 | For Sale | $254,900 | -- | $92 / Sq Ft |
Tax History Compared to Growth
Tax History
| Year | Tax Paid | Tax Assessment Tax Assessment Total Assessment is a certain percentage of the fair market value that is determined by local assessors to be the total taxable value of land and additions on the property. | Land | Improvement |
|---|---|---|---|---|
| 2025 | $3,153 | $32,233 | $4,750 | $27,483 |
| 2024 | $3,024 | $32,233 | $4,750 | $27,483 |
| 2022 | $2,586 | $23,575 | $4,928 | $18,647 |
| 2021 | $2,622 | $24,252 | $5,069 | $19,183 |
| 2020 | $2,539 | $23,316 | $3,575 | $19,741 |
| 2019 | $2,550 | $23,316 | $3,575 | $19,741 |
| 2018 | $2,191 | $20,527 | $2,664 | $17,863 |
| 2017 | $2,186 | $20,527 | $2,664 | $17,863 |
| 2016 | $1,906 | $18,961 | $2,149 | $16,812 |
| 2015 | $1,541 | $15,580 | $2,150 | $13,430 |
| 2014 | $342 | $3,420 | $3,420 | $0 |
Agents Affiliated with this Home
-
Gregg Thomas
G
Seller's Agent in 2025
Gregg Thomas
Group Mulberry
(970) 229-0700
30 Total Sales
-
James Hagerman

Buyer's Agent in 2025
James Hagerman
Focal Real Estate Group
(970) 999-2816
49 Total Sales
-
Kevin Barrier

Seller's Agent in 2015
Kevin Barrier
Cobblestone Realty
(970) 430-5150
47 Total Sales
-
Steve Balmer

Buyer's Agent in 2015
Steve Balmer
Elevations Real Estate, LLC
(970) 691-3537
114 Total Sales
Map
Source: IRES MLS
MLS Number: 1031532
APN: 88044-21-007
- 50294 County Road 15
- 3775 Ginkgo St
- 6900 Mount Democrat St
- 6932 NE Frontage Rd
- 7213 Horsechestnut St
- 7148 Mount Nimbus St
- 7037 Raleigh St
- 7263 Horsechestnut St
- 4101 Crittenton Ln Unit 102
- 4169 White Deer Ln
- 3705 Mount Spalding St
- 3933 Mount Hope St
- 3993 Mount Hope St
- 3603 Ronald Reagan Ave
- 3835 River Birch St
- 4202 Woodlake Ln
- 3635 Ronald Reagan Ave
- 3644 Ronald Reagan Ave
- 3645 Ronald Reagan Ave
- 4134 Cypress Ridge Ln
