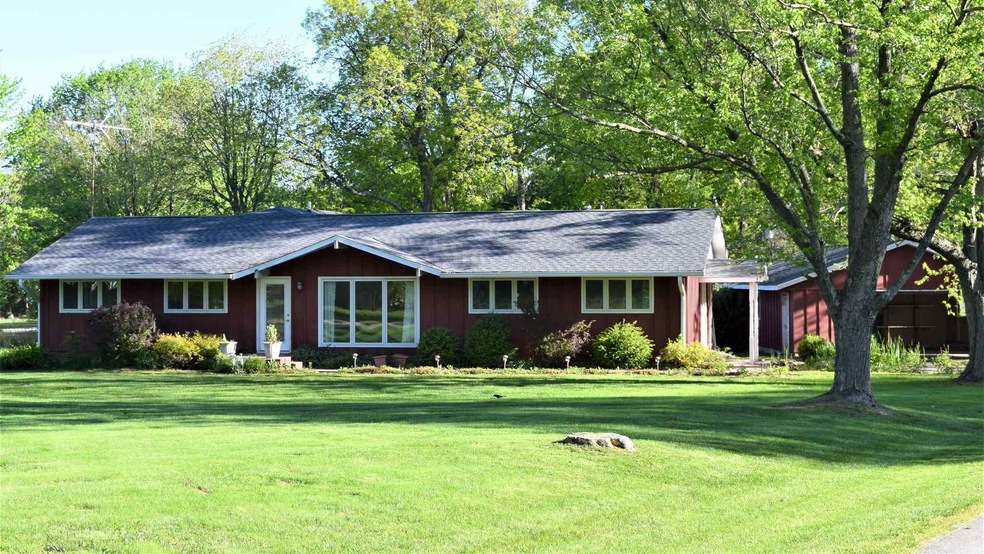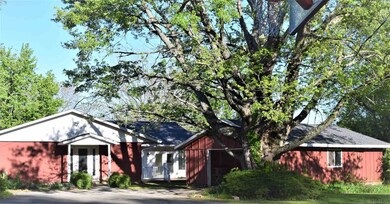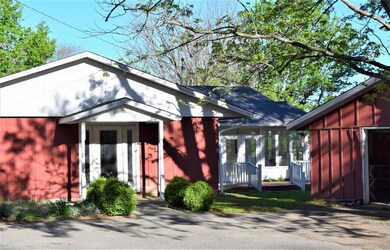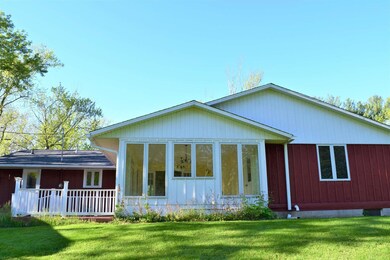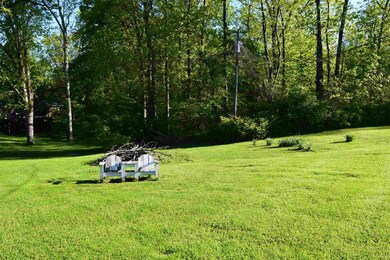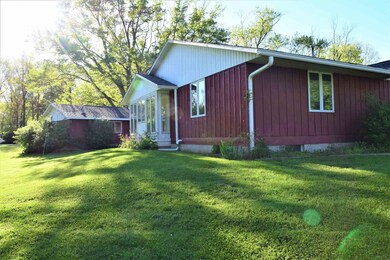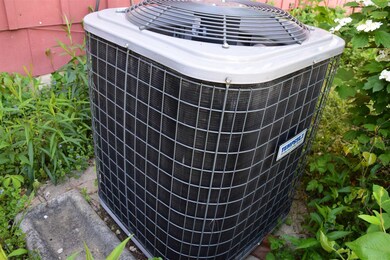3903 N Sugar Ln E Bloomington, IN 47404
Estimated Value: $363,000 - $399,000
Highlights
- Primary Bedroom Suite
- 1.17 Acre Lot
- Ranch Style House
- Tri-North Middle School Rated A
- Living Room with Fireplace
- Wood Flooring
About This Home
As of July 2021So many nice things to be found in this property - beginning with a brand new roof installed early April 2021 on home and garage. New garage door scheduled for end of May 2021. Home features original hardwood flooring in the older part of the home, spacious open kitchen, up to 3 Dining Areas (four if you count the deck), large Living Room, Family Room as well as large open 2nd Family / 4-Season Sunroom. This home is wonderful for entertaining. The Craft Room features a sink for your art / craft projects, and the Laundry Closet is located in that room as well. This room could easily be converted into a luxurious Master Bedroom Suite. There is a partial, Basement and the entrance to the Crawl Space is located in the Basement providing convenient interior access. Beautiful, flat lot perfect for gardeners or for folks who have pets. The school bus turns around directly in front of this home, so it's only a short walk to get on for the ride to fantastic Edgewood schools. Sugar Acres is a smaller neighborhood (34 lots - all 1+ acre) with a comfortable rural feel located between Bloomington and Ellettsville IN. Easy access to I-69. If you are looking for a friendly neighborhood and large lot that will accommodate your needs, this property is a great candidate!
Home Details
Home Type
- Single Family
Est. Annual Taxes
- $3,424
Year Built
- Built in 1964
Lot Details
- 1.17 Acre Lot
- Corner Lot
- Level Lot
Parking
- 2 Car Detached Garage
- Stone Driveway
- Off-Street Parking
Home Design
- Ranch Style House
- Traditional Architecture
- Asphalt Roof
- Wood Siding
Interior Spaces
- Built-in Bookshelves
- Built-In Features
- Gas Log Fireplace
- Entrance Foyer
- Living Room with Fireplace
- 2 Fireplaces
- Formal Dining Room
- Washer and Electric Dryer Hookup
Kitchen
- Eat-In Kitchen
- Walk-In Pantry
- Kitchen Island
- Solid Surface Countertops
Flooring
- Wood
- Carpet
- Ceramic Tile
- Vinyl
Bedrooms and Bathrooms
- 3 Bedrooms
- Primary Bedroom Suite
- Jack-and-Jill Bathroom
- Separate Shower
Partially Finished Basement
- Block Basement Construction
- Crawl Space
Location
- Suburban Location
Schools
- Edgewood Elementary And Middle School
- Edgewood High School
Utilities
- Forced Air Heating and Cooling System
- Heating System Uses Gas
- Cable TV Available
Listing and Financial Details
- Assessor Parcel Number 53-04-13-401-001.000-011
Ownership History
Purchase Details
Home Financials for this Owner
Home Financials are based on the most recent Mortgage that was taken out on this home.Home Values in the Area
Average Home Value in this Area
Purchase History
| Date | Buyer | Sale Price | Title Company |
|---|---|---|---|
| Martone Ernest A | $295,000 | None Available |
Mortgage History
| Date | Status | Borrower | Loan Amount |
|---|---|---|---|
| Open | Martone Ernest A | $250,750 |
Property History
| Date | Event | Price | Change | Sq Ft Price |
|---|---|---|---|---|
| 07/01/2021 07/01/21 | Sold | $295,000 | -3.6% | $112 / Sq Ft |
| 05/15/2021 05/15/21 | Pending | -- | -- | -- |
| 05/12/2021 05/12/21 | For Sale | $306,000 | -- | $116 / Sq Ft |
Tax History Compared to Growth
Tax History
| Year | Tax Paid | Tax Assessment Tax Assessment Total Assessment is a certain percentage of the fair market value that is determined by local assessors to be the total taxable value of land and additions on the property. | Land | Improvement |
|---|---|---|---|---|
| 2024 | $2,563 | $304,400 | $51,900 | $252,500 |
| 2023 | $2,504 | $295,600 | $50,900 | $244,700 |
| 2022 | $2,594 | $294,400 | $50,500 | $243,900 |
| 2021 | $1,778 | $202,700 | $35,500 | $167,200 |
| 2020 | $3,424 | $188,300 | $30,500 | $157,800 |
| 2019 | $2,808 | $162,200 | $25,400 | $136,800 |
| 2018 | $1,248 | $155,800 | $29,300 | $126,500 |
| 2017 | $1,362 | $151,200 | $29,300 | $121,900 |
| 2016 | $1,233 | $149,100 | $29,300 | $119,800 |
| 2014 | $1,184 | $154,900 | $29,300 | $125,600 |
Map
Source: Indiana Regional MLS
MLS Number: 202117016
APN: 53-04-13-401-001.000-011
- 4105 N Emma Dr
- 3720 W Cheryl Dr
- 3729 W Denise Dr
- 3804 W Elk Creek Ct
- 4346 N Centennial Dr
- 2610 W Donegal (Lot 17) Ct Unit 17
- 4833 W Arlington Rd
- 3951 W Nimita Ct
- 5008 N Muirfield (Lot 56) Dr Unit 56
- 4968 N Saint Patricks Ct
- 3954 W Ribbon Ln
- 3389 N Finance Rd
- 5026 N Muirfield Dr
- 4049 W Ashbrook Ln
- 5041 N Muirfield (Lot 6) Dr Unit 6
- 4012 W Geranium Ln
- 4033 W Coffey Ln
- 4390 N Stuart Rd
- 4182 W Boheny Dr
- 3022 N Smith Pike Unit A & B
- 3821 N Sugar Ln
- 3820 N Sugar Ln E
- 3906 N Sugar Ln
- 3815 N Sugar Ln
- 3909 N Sugar Ln E
- 3901 N Sugar Ln
- 3814 N Sugar Ln
- 3908 N Sugar Ln E
- 3907 N Sugar Ln
- 3809 N Sugar Ln
- 3808 N Sugar Ln
- 3915 N Sugar Ln E
- 3912 N Sugar Ln
- 3913 N Sugar Ln
- 3914 N Sugar Ln E
- 3803 N Sugar Ln
- 3921 N Sugar Ln E
- 3802 N Sugar Ln
- 3919 N Sugar Ln
- 3920 N Sugar Ln E
