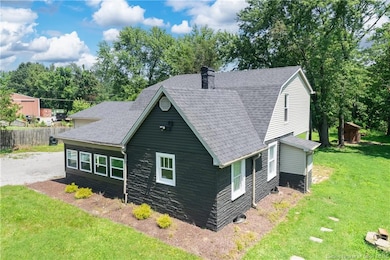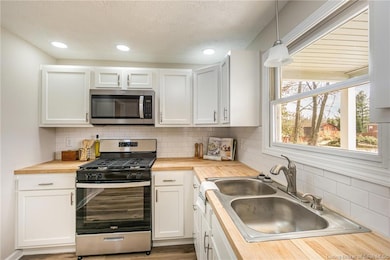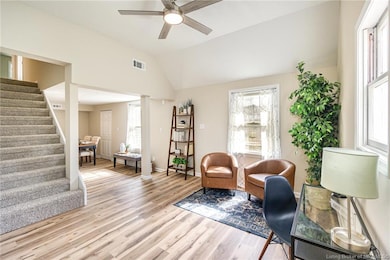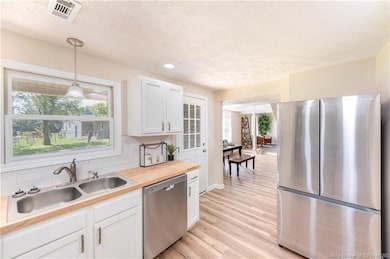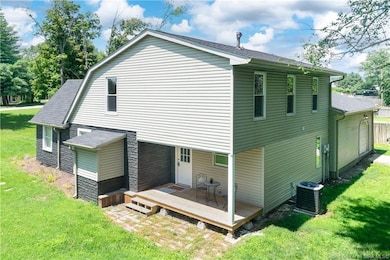3903 Rainbow Dr New Albany, IN 47150
Estimated payment $1,594/month
Highlights
- Very Popular Property
- Deck
- 1 Fireplace
- 0.5 Acre Lot
- Park or Greenbelt View
- Sun or Florida Room
About This Home
Welcome to this beautifully remodeled 4-bedroom, 3-bathroom home, conveniently located near I-265, shopping centers, and a variety of restaurants. The property boasts a new roof, new plumbing, modern light fixtures, and fresh interior and exterior paint. The heart of the home is the kitchen, featuring new white cabinets complemented by butcher block countertops. All appliances to remain. Recent additions also include an update sunroom with new windows. The main floor offers a Living room, dinning area and family room along with a bedroom and bathroom. Upstairs, you'll find a spacious main bedroom ensuite with new carpeting all new bath. Two additional bedrooms and a full bath, laundry room complete the upstairs. The attached two-car garage provides ample storage and parking. Don't miss the opportunity to own this move-in-ready gem! One owner is a licensed real estate agent.
Listing Agent
Keller Williams Realty Consultants License #RB17001192 Listed on: 12/03/2025

Home Details
Home Type
- Single Family
Est. Annual Taxes
- $892
Year Built
- Built in 1890
Lot Details
- 0.5 Acre Lot
- Landscaped
- Garden
Parking
- 2 Car Garage
- Off-Street Parking
Home Design
- Frame Construction
Interior Spaces
- 1,920 Sq Ft Home
- 1.5-Story Property
- Ceiling Fan
- 1 Fireplace
- Entrance Foyer
- Family Room
- Sun or Florida Room
- Screened Porch
- Storage
- Laundry Room
- Park or Greenbelt Views
- Crawl Space
Kitchen
- Oven or Range
- Microwave
- Dishwasher
Bedrooms and Bathrooms
- 4 Bedrooms
- Split Bedroom Floorplan
- 3 Full Bathrooms
Outdoor Features
- Deck
Utilities
- Forced Air Heating and Cooling System
- Natural Gas Water Heater
Listing and Financial Details
- Assessor Parcel Number 220506300406000008
Map
Home Values in the Area
Average Home Value in this Area
Tax History
| Year | Tax Paid | Tax Assessment Tax Assessment Total Assessment is a certain percentage of the fair market value that is determined by local assessors to be the total taxable value of land and additions on the property. | Land | Improvement |
|---|---|---|---|---|
| 2024 | $1,725 | $163,600 | $24,900 | $138,700 |
| 2023 | $1,621 | $153,100 | $33,000 | $120,100 |
| 2022 | $1,389 | $131,900 | $33,000 | $98,900 |
| 2021 | $1,240 | $119,800 | $33,000 | $86,800 |
| 2020 | $1,197 | $119,800 | $33,000 | $86,800 |
| 2019 | $1,040 | $112,700 | $33,000 | $79,700 |
| 2018 | $1,134 | $118,800 | $33,000 | $85,800 |
| 2017 | $926 | $105,100 | $33,000 | $72,100 |
| 2016 | $847 | $104,300 | $33,000 | $71,300 |
| 2014 | $934 | $104,000 | $33,300 | $70,700 |
| 2013 | -- | $107,700 | $33,300 | $74,400 |
Property History
| Date | Event | Price | List to Sale | Price per Sq Ft | Prior Sale |
|---|---|---|---|---|---|
| 12/03/2025 12/03/25 | For Sale | $289,900 | +131.9% | $151 / Sq Ft | |
| 01/16/2025 01/16/25 | Sold | $125,000 | -21.8% | $65 / Sq Ft | View Prior Sale |
| 12/12/2024 12/12/24 | Pending | -- | -- | -- | |
| 12/05/2024 12/05/24 | For Sale | $159,900 | -- | $83 / Sq Ft |
Purchase History
| Date | Type | Sale Price | Title Company |
|---|---|---|---|
| Warranty Deed | -- | None Listed On Document | |
| Warranty Deed | -- | None Listed On Document | |
| Warranty Deed | -- | -- | |
| Deed | $137,000 | -- | |
| Interfamily Deed Transfer | -- | None Available |
Mortgage History
| Date | Status | Loan Amount | Loan Type |
|---|---|---|---|
| Open | $204,000 | Construction | |
| Closed | $204,000 | Construction |
Source: Southern Indiana REALTORS® Association
MLS Number: 2025012884
APN: 22-05-06-300-406.000-008
- 3807 Mary Dell Ct
- 3828 Payne Koehler Rd
- 3207 Blackiston Blvd
- 3027 Grace Marie Way
- 3021 Grace Marie Way
- Elm Plan at Koehler Woods
- Downing Plan at Koehler Woods
- PINE Plan at Koehler Woods
- ADAIR Plan at Koehler Woods
- Manning Plan at Koehler Woods
- 3016 Grace Marie Way
- 3012 Grace Marie Way
- 1130 Eastridge Dr
- 3617 Doe Run Way
- 4105 Stone Place
- 303 Colonial Club Dr
- 213 Colonial Club Dr
- BERKSHIRE Plan at Jefferson Gardens
- AUBURN Plan at Jefferson Gardens
- 30 Doebrook Ct
- 3906 Dunbar Ave
- 822 Northgate Blvd Unit 6
- 3755 St Joseph Rd
- 2739 Edgewood Ln
- 1 Plaza Dr
- 3206 Plaza Dr
- 4237 Grantline View Ct
- 4241 Grantline View Ct
- 4737 Grant Line Rd
- 3003 Jason Dr Unit B
- 718 Academy Dr
- 708 Academy Dr Unit 16
- 1429 Slate Run Rd
- 4231 Mel Smith Rd Unit 12
- 4231 Mel Smith Rd Unit 5
- 4229 Mel Smith Rd
- 1201 Marlowe Dr
- 1418 Marlowe Dr
- 1725 Whittier Dr
- 1909 Greentree Blvd

