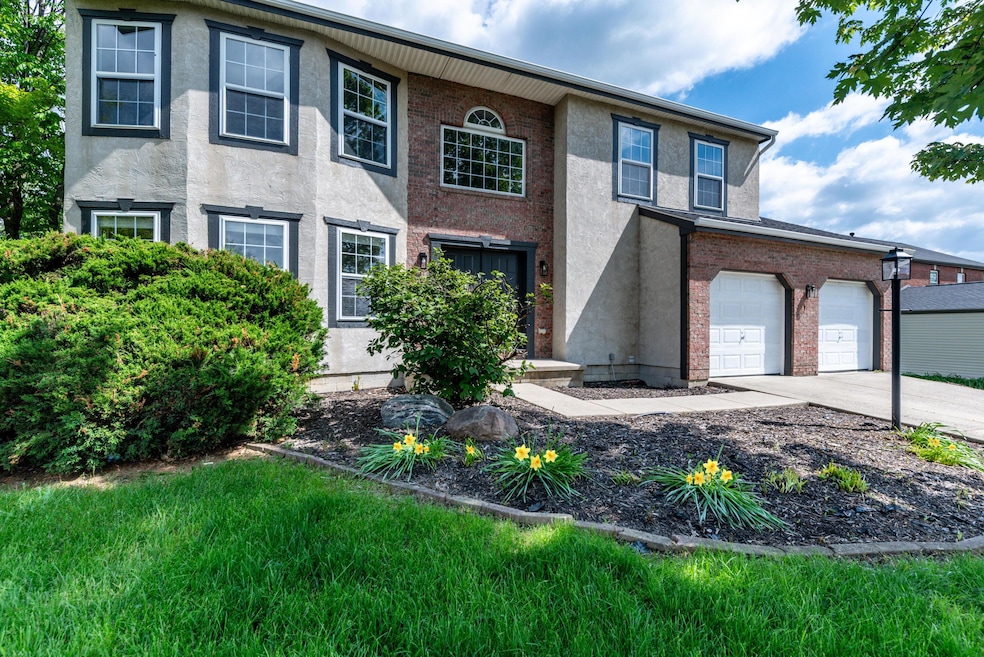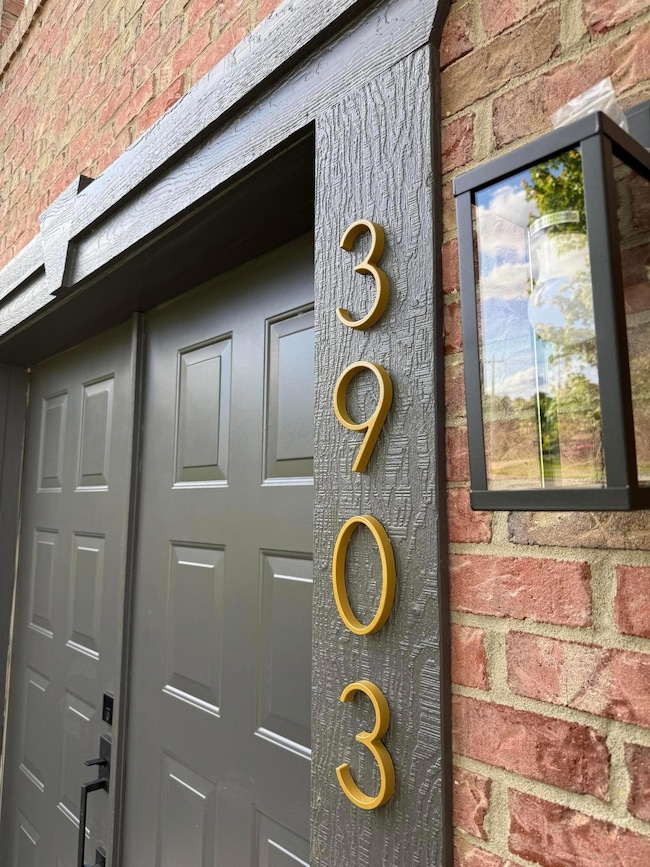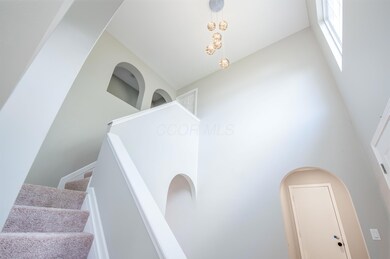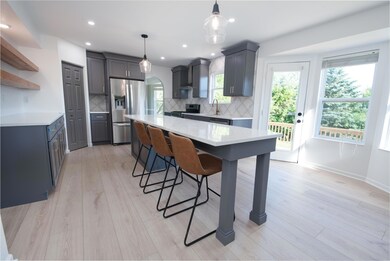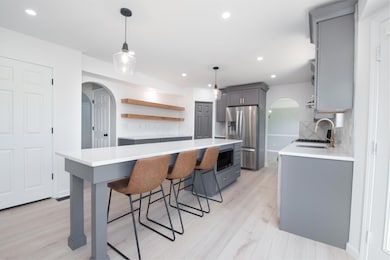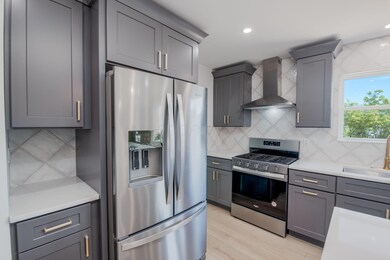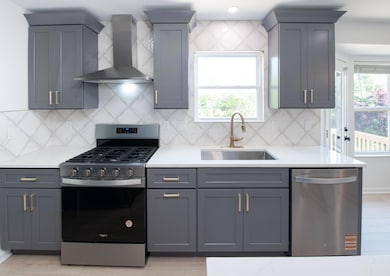
3903 Rivers Run Dr Lewis Center, OH 43035
Orange NeighborhoodHighlights
- Deck
- Traditional Architecture
- Ceramic Tile Flooring
- Freedom Trail Elementary School Rated A
- 2 Car Attached Garage
- Central Air
About This Home
As of July 2025Welcome to 3903 Rivers Run Drive - where modern design meets thoughtful renovation.
This fully renovated 4-bedroom, 3.5-bathroom home just under 3,000 sq ft offers the look and feel of new construction, situated on a spacious 0.33-acre lot in a quiet, established community off Bale Kenyon Road. Located in the highly desirable Olentangy School District, this home is minutes from Polaris shopping and dining, Top Golf, and IKEA.
Originally built in 2002, the home has been completely transformed with high-end updates throughout. The stunning gourmet kitchen features brand-new quartz countertops, soft-close full-length cabinetry, a designer island with seating for six, brand new stainless steel appliances, and recessed lighting throughout—creating a perfect space for both cooking and entertaining.
Additional updates include: New roof and deck, Wide-plank luxury vinyl plank (LVP) flooring on the main level, New carpet on upper and lower levels, Fresh paint throughout, New Finished basement with full bathroom.
The spacious primary suite offers a spa-like retreat with a soaking tub, dual quartz-topped vanity, his-and-hers walk-in closets, and a custom tile floor with matching shower surround. First-floor laundry for added convenience. This home seamlessly blends modern finishes with functional living spaces—ideal for families, entertainers, or anyone seeking turnkey convenience in a prime location. Do not miss the opportunity to own this beautifully updated home—schedule your private showing today.
Last Agent to Sell the Property
Taylor Made Realty License #2014004352 Listed on: 05/23/2025
Home Details
Home Type
- Single Family
Est. Annual Taxes
- $7,167
Year Built
- Built in 2002
HOA Fees
- $20 Monthly HOA Fees
Parking
- 2 Car Attached Garage
Home Design
- Traditional Architecture
- Brick Exterior Construction
- Block Foundation
- Stucco Exterior
Interior Spaces
- 2,850 Sq Ft Home
- 2-Story Property
- Gas Log Fireplace
- Insulated Windows
- Basement
Kitchen
- Gas Range
- Microwave
- Dishwasher
Flooring
- Carpet
- Ceramic Tile
- Vinyl
Bedrooms and Bathrooms
- 4 Bedrooms
Utilities
- Central Air
- Heating System Uses Gas
- Gas Water Heater
Additional Features
- Deck
- 0.33 Acre Lot
Community Details
- Rivers Run HOA
Listing and Financial Details
- Assessor Parcel Number 318-143-04-001-000
Ownership History
Purchase Details
Home Financials for this Owner
Home Financials are based on the most recent Mortgage that was taken out on this home.Purchase Details
Purchase Details
Purchase Details
Home Financials for this Owner
Home Financials are based on the most recent Mortgage that was taken out on this home.Purchase Details
Home Financials for this Owner
Home Financials are based on the most recent Mortgage that was taken out on this home.Purchase Details
Similar Homes in the area
Home Values in the Area
Average Home Value in this Area
Purchase History
| Date | Type | Sale Price | Title Company |
|---|---|---|---|
| Special Warranty Deed | $365,000 | Crown Search Box | |
| Special Warranty Deed | $365,000 | Crown Search Box | |
| Limited Warranty Deed | -- | Attorney | |
| Sheriffs Deed | $152,100 | None Available | |
| Warranty Deed | $239,900 | Apex Title | |
| Warranty Deed | $222,900 | Chicago Title | |
| Deed | $1,755,000 | -- |
Mortgage History
| Date | Status | Loan Amount | Loan Type |
|---|---|---|---|
| Previous Owner | $47,980 | Stand Alone Second | |
| Previous Owner | $191,920 | Purchase Money Mortgage | |
| Previous Owner | $178,250 | Purchase Money Mortgage |
Property History
| Date | Event | Price | Change | Sq Ft Price |
|---|---|---|---|---|
| 07/14/2025 07/14/25 | Sold | $525,000 | -2.8% | $184 / Sq Ft |
| 06/06/2025 06/06/25 | Price Changed | $539,900 | -0.9% | $189 / Sq Ft |
| 05/23/2025 05/23/25 | For Sale | $545,000 | +49.3% | $191 / Sq Ft |
| 03/31/2025 03/31/25 | Off Market | $365,000 | -- | -- |
| 12/17/2024 12/17/24 | Sold | $365,000 | -3.9% | $152 / Sq Ft |
| 11/27/2024 11/27/24 | Pending | -- | -- | -- |
| 11/23/2024 11/23/24 | For Sale | $379,900 | -- | $158 / Sq Ft |
Tax History Compared to Growth
Tax History
| Year | Tax Paid | Tax Assessment Tax Assessment Total Assessment is a certain percentage of the fair market value that is determined by local assessors to be the total taxable value of land and additions on the property. | Land | Improvement |
|---|---|---|---|---|
| 2024 | $7,167 | $126,290 | $31,330 | $94,960 |
| 2023 | $7,193 | $126,290 | $31,330 | $94,960 |
| 2022 | $6,267 | $89,360 | $20,130 | $69,230 |
| 2021 | $6,303 | $89,360 | $20,130 | $69,230 |
| 2020 | $6,359 | $89,360 | $20,130 | $69,230 |
| 2019 | $5,311 | $76,830 | $16,100 | $60,730 |
| 2018 | $5,334 | $76,830 | $16,100 | $60,730 |
| 2017 | $5,082 | $72,000 | $13,300 | $58,700 |
| 2016 | $5,326 | $72,000 | $13,300 | $58,700 |
| 2015 | $4,881 | $72,000 | $13,300 | $58,700 |
| 2014 | $4,949 | $72,000 | $13,300 | $58,700 |
| 2013 | $4,924 | $72,000 | $13,300 | $58,700 |
Agents Affiliated with this Home
-
Shaun Greenwood
S
Seller's Agent in 2025
Shaun Greenwood
Taylor Made Realty
(614) 327-2327
3 in this area
40 Total Sales
-
Steve Smith

Buyer's Agent in 2025
Steve Smith
Keller Williams Consultants
(614) 205-3394
5 in this area
369 Total Sales
-
David Chambers
D
Seller's Agent in 2024
David Chambers
E-Merge
(770) 547-4114
1 in this area
18 Total Sales
Map
Source: Columbus and Central Ohio Regional MLS
MLS Number: 225017839
APN: 318-143-04-001-000
- 3902 Rivers Run Dr
- 3543 Westbrook Place
- 4607 Pine Tree Ct
- 3144 Abbey Knoll Dr
- 3555 Evelynton Ave
- 4790 Sanctuary Dr
- 3531 Birkland Cir
- 3757 Birkland Cir
- 4584 Coldstream Ct
- 3163 Autumn Applause Dr
- 6941 Lakeside Ct
- 5204 Somerset Ave
- 3012 Coltsbridge Dr
- 2919 Laurel Wind Blvd Unit 2919
- 4960 Hawthorne Valley Dr
- 2771 Abbey Knoll Dr
- 2969 Laura Place
- 7757 Lydia Dr
- 2467 Roe Dr
- 2773 Eleanor Way
