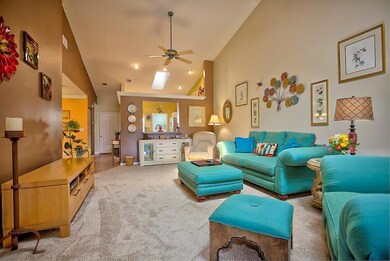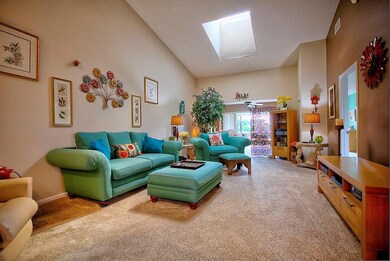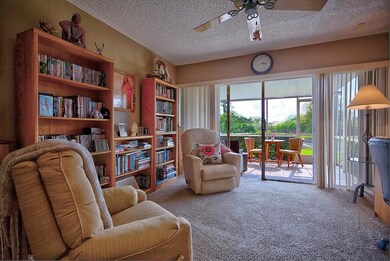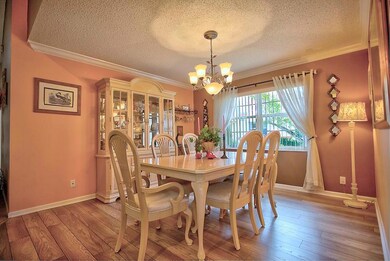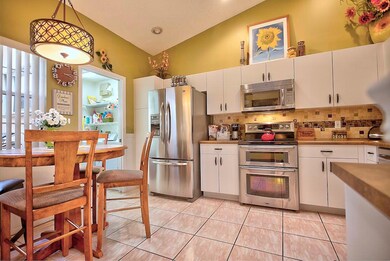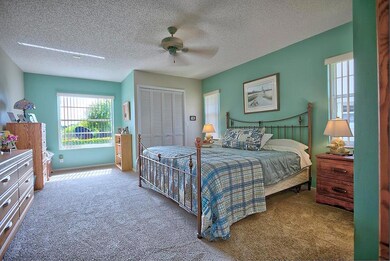
3903 SW Whispering Sound Dr Palm City, FL 34990
Highlights
- Clubhouse
- Vaulted Ceiling
- Sun or Florida Room
- Palm City Elementary School Rated A-
- Garden View
- Community Pool
About This Home
As of May 2019DESIRABLE MARTIN COUNTY ADDRESS. 55+ ACTIVE ADULT LIFE STLYLE. UNIT HAS BEEN MATICULOUSLY MAINTAINED AND UPGRADED. NEW A/C, NEW STAINLESS STEEL APPLIANCES, NEW CARPETS. ACCORDION HURRICANE SHUTTERS FOR ALL WINDOWS. SCREENED IN COVERED PATIO TO ENJOY AWESOME SUN SETS.. UPGRADED LANDSCAPING. GATED COMMUNITY WITH ALL THE AMENITIES, POOL, HOT TUB, TENNIS, STATE OF THE ART FITNESS CENTER , LIBRARY. EASY ACCESS TO FLORIDA TURNPIKE & I-95. CLOSE TO ALL FINE DINING & SHOPPING. WILL NOT LAST!!
Last Agent to Sell the Property
Platinum Properties/The Keyes License #642968 Listed on: 02/21/2019

Home Details
Home Type
- Single Family
Est. Annual Taxes
- $1,792
Year Built
- Built in 1993
Lot Details
- 2,700 Sq Ft Lot
- South Facing Home
HOA Fees
- $275 Monthly HOA Fees
Parking
- 1 Car Attached Garage
- Garage Door Opener
- Driveway
Home Design
- Villa
- Flat Roof Shape
- Tile Roof
Interior Spaces
- 1,657 Sq Ft Home
- 1-Story Property
- Built-In Features
- Vaulted Ceiling
- Ceiling Fan
- Skylights
- Single Hung Metal Windows
- Blinds
- Entrance Foyer
- Family Room
- Florida or Dining Combination
- Den
- Sun or Florida Room
- Screened Porch
- Garden Views
Kitchen
- Eat-In Kitchen
- Electric Range
- Microwave
- Ice Maker
- Dishwasher
- Disposal
Flooring
- Carpet
- Ceramic Tile
Bedrooms and Bathrooms
- 2 Bedrooms
- Split Bedroom Floorplan
- Walk-In Closet
- 2 Full Bathrooms
Laundry
- Dryer
- Washer
Home Security
- Home Security System
- Security Gate
- Fire and Smoke Detector
Outdoor Features
- Exterior Lighting
Utilities
- Central Heating and Cooling System
- Electric Water Heater
- Cable TV Available
Listing and Financial Details
- Assessor Parcel Number 193841002000007416
Community Details
Overview
- Association fees include common areas, cable TV, recreation facilities, reserve fund
- Whispering Sound 1, 2, 3 Subdivision
Amenities
- Clubhouse
- Community Library
Recreation
- Tennis Courts
- Community Pool
- Community Spa
Security
- Resident Manager or Management On Site
Ownership History
Purchase Details
Home Financials for this Owner
Home Financials are based on the most recent Mortgage that was taken out on this home.Purchase Details
Home Financials for this Owner
Home Financials are based on the most recent Mortgage that was taken out on this home.Purchase Details
Purchase Details
Purchase Details
Purchase Details
Similar Homes in the area
Home Values in the Area
Average Home Value in this Area
Purchase History
| Date | Type | Sale Price | Title Company |
|---|---|---|---|
| Warranty Deed | $218,000 | Attorney | |
| Warranty Deed | $125,000 | Attorney | |
| Deed | $100 | -- | |
| Interfamily Deed Transfer | -- | Attorney | |
| Warranty Deed | -- | Attorney | |
| Warranty Deed | $112,000 | -- |
Mortgage History
| Date | Status | Loan Amount | Loan Type |
|---|---|---|---|
| Open | $122,500 | New Conventional | |
| Closed | $120,000 | New Conventional | |
| Previous Owner | $100,000 | New Conventional |
Property History
| Date | Event | Price | Change | Sq Ft Price |
|---|---|---|---|---|
| 07/14/2025 07/14/25 | For Sale | $340,000 | +56.0% | $205 / Sq Ft |
| 05/24/2019 05/24/19 | Sold | $218,000 | -5.9% | $132 / Sq Ft |
| 04/24/2019 04/24/19 | Pending | -- | -- | -- |
| 02/21/2019 02/21/19 | For Sale | $231,750 | -- | $140 / Sq Ft |
Tax History Compared to Growth
Tax History
| Year | Tax Paid | Tax Assessment Tax Assessment Total Assessment is a certain percentage of the fair market value that is determined by local assessors to be the total taxable value of land and additions on the property. | Land | Improvement |
|---|---|---|---|---|
| 2025 | $3,499 | $233,717 | -- | -- |
| 2024 | $3,417 | $227,131 | -- | -- |
| 2023 | $3,417 | $220,516 | $0 | $0 |
| 2022 | $3,286 | $214,094 | $0 | $0 |
| 2021 | $3,280 | $207,859 | $0 | $0 |
| 2020 | $3,181 | $204,990 | $65,000 | $139,990 |
| 2019 | $1,841 | $126,994 | $0 | $0 |
| 2018 | $1,792 | $124,626 | $0 | $0 |
| 2017 | $1,381 | $122,063 | $0 | $0 |
| 2016 | $1,658 | $119,552 | $0 | $0 |
| 2015 | $1,572 | $118,721 | $0 | $0 |
| 2014 | $1,572 | $117,779 | $0 | $0 |
Agents Affiliated with this Home
-
Diane Asker
D
Seller's Agent in 2025
Diane Asker
Laviano & Associates Real Esta
(772) 341-3756
36 in this area
48 Total Sales
-
Bobby Bigone
B
Seller's Agent in 2019
Bobby Bigone
Platinum Properties/The Keyes
(561) 758-6320
182 Total Sales
-
Dawn Johnson Gray
D
Buyer's Agent in 2019
Dawn Johnson Gray
LoKation
(207) 266-3782
1 in this area
22 Total Sales
Map
Source: BeachesMLS
MLS Number: R10506948
APN: 19-38-41-002-000-00741-6
- 3879 SW Whispering Sound Dr
- 3877 SW Whispering Sound Dr
- 3759 SW Whispering Sound Dr
- 3693 SW Whispering Sound Dr
- 3638 SW Whispering Sound Dr
- 1442 SW Greens Pointe Way
- 1435 SW Greens Pointe Way
- 1074 SW 35th St
- 1048 SW 36th Terrace
- 4163 SW Gleneagle Cir
- 0 Unassigned Unit R11106538
- 0 Unassigned Unit M20051334
- 0 Unassigned Unit F10513372
- 2010 SW Ashton Way
- 4054 SW Gleneagle Cir
- 2000 SW Oakwater Point
- 925 SW All American Blvd
- 1992 SW Danforth Cir
- 948 SW 33rd St
- 1287 SW Sunset Trail

