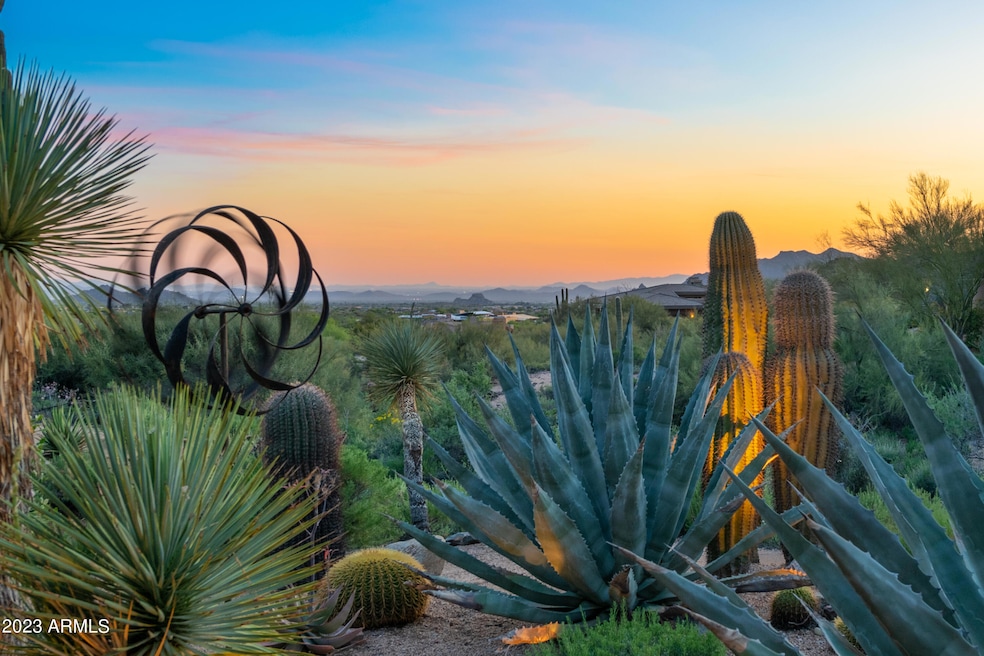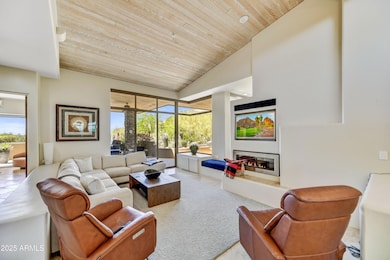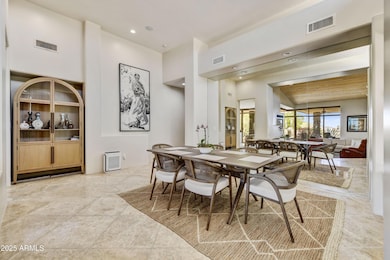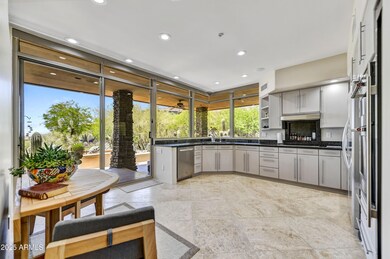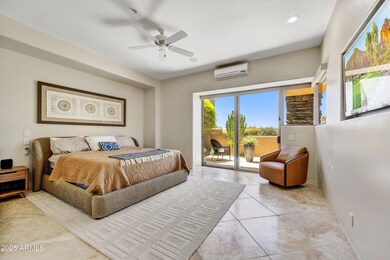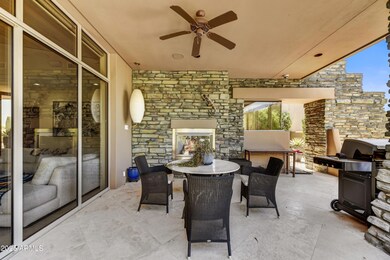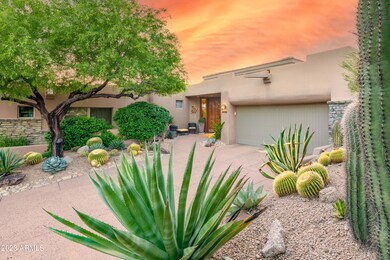39032 N 101st Way Scottsdale, AZ 85262
Desert Mountain NeighborhoodEstimated payment $9,783/month
Highlights
- Golf Course Community
- Fitness Center
- Two Primary Bathrooms
- Black Mountain Elementary School Rated A-
- Gated with Attendant
- Mountain View
About This Home
Stunning 2 Bedroom, 2.5 Bath Retreat with Breathtaking Views! Welcome to this light-filled home offering panoramic desert landscapes, twinkling city lights, and unforgettable sunsets. Designed for both comfort and style, this residence features two spacious primary suites with spa-like bathrooms, perfect for privacy and relaxation. Walls of windows flood the interior with natural light, enhancing the open layout and peaceful ambiance. The large wrap-around patio enhances the tranquil and serene atmosphere, making it ideal for outdoor entertaining or simply unwinding under the stars. This is desert living at its finest—peaceful, scenic, and perfectly appointed.
Listing Agent
Russ Lyon Sotheby's International Realty License #SA687013000 Listed on: 05/30/2025

Property Details
Home Type
- Multi-Family
Est. Annual Taxes
- $2,988
Year Built
- Built in 1996
Lot Details
- 0.25 Acre Lot
- Cul-De-Sac
- Private Streets
- Desert faces the front and back of the property
- Block Wall Fence
- Front and Back Yard Sprinklers
HOA Fees
- $442 Monthly HOA Fees
Parking
- 2 Car Garage
- Garage Door Opener
Home Design
- Contemporary Architecture
- Patio Home
- Property Attached
- Wood Frame Construction
- Tile Roof
- Stucco
Interior Spaces
- 2,234 Sq Ft Home
- 1-Story Property
- Vaulted Ceiling
- Ceiling Fan
- Gas Fireplace
- Double Pane Windows
- Solar Screens
- Living Room with Fireplace
- 3 Fireplaces
- Stone Flooring
- Mountain Views
Kitchen
- Eat-In Kitchen
- Electric Cooktop
- Built-In Microwave
- Kitchen Island
- Granite Countertops
Bedrooms and Bathrooms
- 2 Bedrooms
- Fireplace in Primary Bedroom
- Two Primary Bathrooms
- Primary Bathroom is a Full Bathroom
- 2.5 Bathrooms
- Dual Vanity Sinks in Primary Bathroom
- Bathtub With Separate Shower Stall
Outdoor Features
- Covered Patio or Porch
- Outdoor Fireplace
Schools
- Black Mountain Elementary School
- Sonoran Trails Middle School
- Cactus Shadows High School
Utilities
- Zoned Heating and Cooling System
- Heating System Uses Natural Gas
Listing and Financial Details
- Tax Lot 20
- Assessor Parcel Number 219-56-686
Community Details
Overview
- Association fees include ground maintenance
- Ccmc Association, Phone Number (480) 635-5600
- Desert Mountain Subdivision, Palo Brea Floorplan
Recreation
- Golf Course Community
- Tennis Courts
- Pickleball Courts
- Fitness Center
- Heated Community Pool
- Community Spa
- Bike Trail
Additional Features
- Recreation Room
- Gated with Attendant
Map
Home Values in the Area
Average Home Value in this Area
Tax History
| Year | Tax Paid | Tax Assessment Tax Assessment Total Assessment is a certain percentage of the fair market value that is determined by local assessors to be the total taxable value of land and additions on the property. | Land | Improvement |
|---|---|---|---|---|
| 2025 | $3,554 | $64,001 | -- | -- |
| 2024 | $2,886 | $60,953 | -- | -- |
| 2023 | $2,886 | $79,450 | $15,890 | $63,560 |
| 2022 | $2,770 | $60,750 | $12,150 | $48,600 |
| 2021 | $3,077 | $62,070 | $12,410 | $49,660 |
| 2020 | $3,028 | $55,560 | $11,110 | $44,450 |
| 2019 | $2,932 | $53,710 | $10,740 | $42,970 |
| 2018 | $2,845 | $51,870 | $10,370 | $41,500 |
| 2017 | $2,729 | $49,180 | $9,830 | $39,350 |
| 2016 | $2,712 | $48,520 | $9,700 | $38,820 |
| 2015 | $2,579 | $42,580 | $8,510 | $34,070 |
Property History
| Date | Event | Price | List to Sale | Price per Sq Ft | Prior Sale |
|---|---|---|---|---|---|
| 05/30/2025 05/30/25 | For Sale | $1,725,000 | +1.5% | $772 / Sq Ft | |
| 12/31/2024 12/31/24 | Sold | $1,700,000 | -2.9% | $761 / Sq Ft | View Prior Sale |
| 10/02/2024 10/02/24 | For Sale | $1,750,000 | -- | $783 / Sq Ft |
Purchase History
| Date | Type | Sale Price | Title Company |
|---|---|---|---|
| Warranty Deed | $1,700,000 | Wfg National Title Insurance C | |
| Interfamily Deed Transfer | -- | Accommodation | |
| Interfamily Deed Transfer | -- | Accommodation | |
| Warranty Deed | $900,000 | Capital Title Agency Inc | |
| Interfamily Deed Transfer | -- | First American Title | |
| Warranty Deed | $715,000 | First American Title Ins Co | |
| Warranty Deed | $765,000 | First American Title | |
| Cash Sale Deed | $594,860 | First American Title |
Mortgage History
| Date | Status | Loan Amount | Loan Type |
|---|---|---|---|
| Previous Owner | $500,000 | Purchase Money Mortgage | |
| Previous Owner | $572,000 | New Conventional | |
| Previous Owner | $600,000 | New Conventional | |
| Closed | $42,000 | No Value Available |
Source: Arizona Regional Multiple Listing Service (ARMLS)
MLS Number: 6873670
APN: 219-56-686
- 39131 N 99th Place
- 39115 N 99th Place
- 9998 E Taos Dr
- 10238 E Rising Sun Dr Unit 3
- 10255 E Old Trail Rd
- 9975 E Broken Spur Dr
- 10212 E Filaree Ln
- 9916 E Lookout Mountain Dr
- 9975 E Graythorn Dr
- 10381 E Loving Tree Ln
- 10023 E Filaree Ln
- 9934 E Graythorn Dr
- 10260 E Filaree Ln
- 10308 E Filaree Ln Unit Grey Fox 32
- 10320 E Filaree Ln
- 10336 E Chia Way
- 10119 E Horizon Dr
- 9917 E Filaree Ln
- 9810 E Forgotten Hills Dr
- 39221 N 104th Place Unit 10
- 39096 N 102nd Way
- 10071 E Graythorn Dr
- 10010 E Taos Dr
- 10277 E Nolina Trail
- 10214 E Old Trail Rd
- 10111 E Graythorn Dr
- 10015 E Graythorn Dr
- 10397 E Loving Tree Ln
- 9898 E Graythorn Dr
- 9915 E Graythorn Dr
- 9792 E Forgotten Hills Dr
- 38400 N 102nd St
- 39750 N 100th St Unit 10
- 10191 E Filaree Ln
- 10507 E Fernwood Ln
- 9894 E Miramonte Dr
- 39640 N 104th St
- 9671 E Horizon Dr
- 39935 N 98th Way
- 10663 E Fernwood Ln
