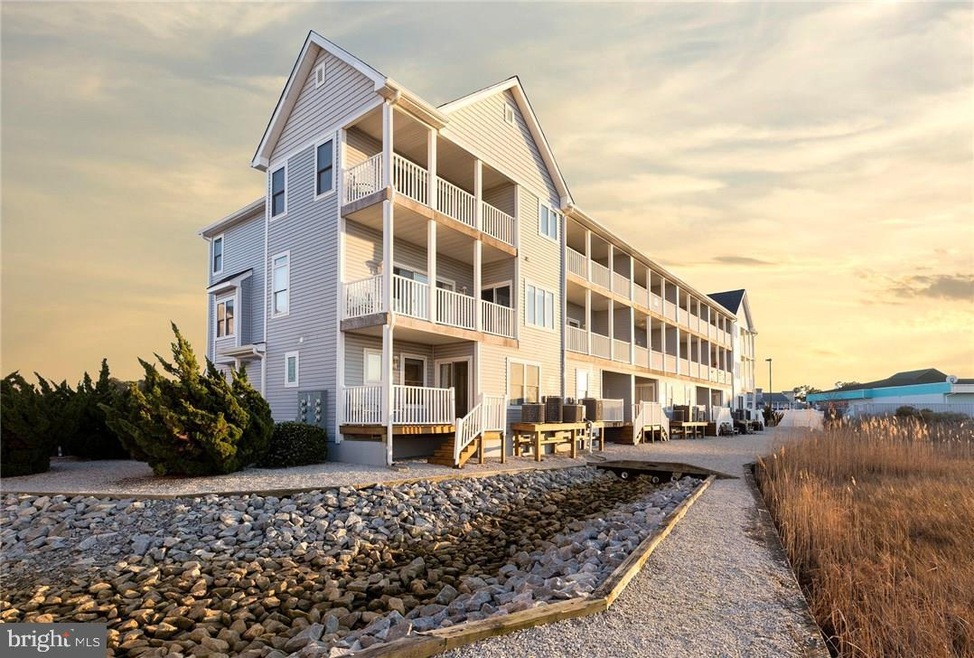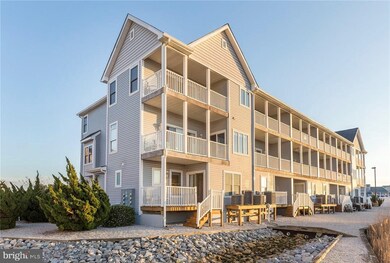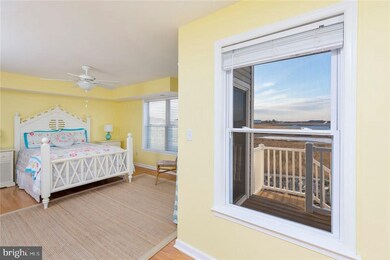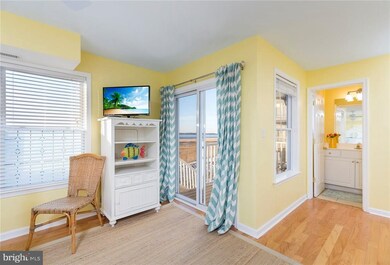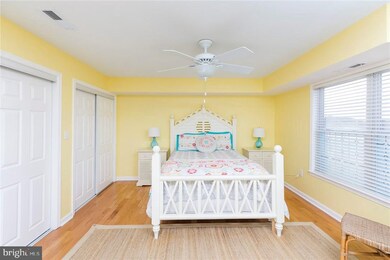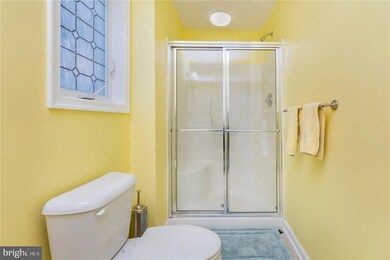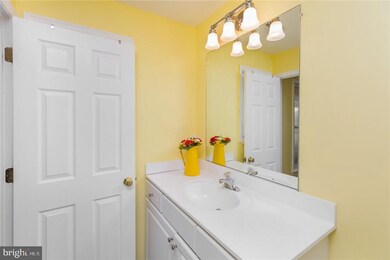
39039 Beacon Rd Unit 6 Fenwick Island, DE 19944
Highlights
- 1 Dock Slip
- In Ground Pool
- Gated Community
- Phillip C. Showell Elementary School Rated A-
- Bay View
- Waterfront
About This Home
As of January 2018Absolutely gorgeous well-maintained end unit multi-level waterfront townhouse with boat slip in Fenwick Island! Sit on balcony of living room or master bedroom to enjoy water views of bay and marshes. Spacious and bright end-unit boasts many upgrades including granite, hardwood, moldings and designer furnishings (which convey). First floor provides a guest master suite and laundry. Main level has open living area with views, fireplace, generous sized kitchen with lots of storage and separate dining area. Upper level has master bedroom with own balcony and two additional bedrooms. This is home has an outstanding rental history, but would also create the perfect primary residence or 2nd home for you! The community has a bayfront pool, jogging paths and docks. Conveniently located in popular Fenwick Island close to restaurants, shopping, entertainment, spa and more. A quick bike ride to beach or take the boat out to many of the local hotspots. This home has it all - Come see for yourself!
Last Agent to Sell the Property
Berkshire Hathaway HomeServices PenFed Realty License #RS-0024733 Listed on: 12/31/2017

Townhouse Details
Home Type
- Townhome
Est. Annual Taxes
- $1,715
Year Built
- Built in 2003
Lot Details
- Waterfront
- Cleared Lot
HOA Fees
- $511 Monthly HOA Fees
Home Design
- Block Foundation
- Architectural Shingle Roof
- Vinyl Siding
- Stick Built Home
Interior Spaces
- 3,079 Sq Ft Home
- Property has 3 Levels
- Furnished
- Ceiling Fan
- Gas Fireplace
- Window Treatments
- Bay Views
- Attic
Kitchen
- Breakfast Area or Nook
- Electric Oven or Range
- <<microwave>>
- Ice Maker
- Dishwasher
- Disposal
Flooring
- Wood
- Carpet
- Tile or Brick
Bedrooms and Bathrooms
- 4 Bedrooms
- Main Floor Bedroom
Laundry
- Electric Dryer
- Washer
Home Security
Parking
- 3 Car Attached Garage
- 3 Open Parking Spaces
- Garage Door Opener
- Driveway
- Off-Street Parking
Outdoor Features
- In Ground Pool
- Water Access
- Property near a bay
- Physical Dock Slip Conveys
- 1 Dock Slip
- Balcony
Utilities
- Forced Air Zoned Heating and Cooling System
- Heat Pump System
- Vented Exhaust Fan
- Electric Water Heater
Listing and Financial Details
- Assessor Parcel Number 134-23.00-3.03-6
Community Details
Overview
- Lighthouse View Community
- Lighthouse View Subdivision
Recreation
- Boat Dock
- Pier or Dock
- Community Pool
Security
- Gated Community
- Storm Doors
Ownership History
Purchase Details
Similar Homes in Fenwick Island, DE
Home Values in the Area
Average Home Value in this Area
Purchase History
| Date | Type | Sale Price | Title Company |
|---|---|---|---|
| Deed | -- | -- |
Property History
| Date | Event | Price | Change | Sq Ft Price |
|---|---|---|---|---|
| 01/31/2018 01/31/18 | Sold | $590,000 | -1.7% | $192 / Sq Ft |
| 01/09/2018 01/09/18 | Pending | -- | -- | -- |
| 12/31/2016 12/31/16 | For Sale | $600,000 | -- | $195 / Sq Ft |
Tax History Compared to Growth
Tax History
| Year | Tax Paid | Tax Assessment Tax Assessment Total Assessment is a certain percentage of the fair market value that is determined by local assessors to be the total taxable value of land and additions on the property. | Land | Improvement |
|---|---|---|---|---|
| 2024 | $1,715 | $38,800 | $0 | $38,800 |
| 2023 | $1,713 | $38,800 | $0 | $38,800 |
| 2022 | $1,686 | $38,800 | $0 | $38,800 |
| 2021 | $1,635 | $38,800 | $0 | $38,800 |
| 2020 | $1,561 | $38,800 | $0 | $38,800 |
| 2019 | $1,554 | $38,800 | $0 | $38,800 |
| 2018 | $1,569 | $41,450 | $0 | $0 |
| 2017 | $1,582 | $41,450 | $0 | $0 |
| 2016 | $1,394 | $41,450 | $0 | $0 |
| 2015 | $1,437 | $41,450 | $0 | $0 |
| 2014 | $1,415 | $41,450 | $0 | $0 |
Agents Affiliated with this Home
-
Jeannie Betten

Seller's Agent in 2018
Jeannie Betten
BHHS PenFed (actual)
(443) 365-7021
63 Total Sales
-
Trevor Clark

Buyer's Agent in 2018
Trevor Clark
1ST CHOICE PROPERTIES LLC
(302) 290-3869
2 in this area
157 Total Sales
Map
Source: Bright MLS
MLS Number: 1001510584
APN: 134-23.00-3.03-6
- 39078 Beacon Dr Unit 18
- 61 Bayside Dr
- 57 Bayside Dr
- 39770 E Sun Dr Unit 125
- 39043 Mason Dixon Court Place Unit 7288
- 39724 E Sun Dr Unit 226
- 38967 Willow Ln
- 40026 E Sun Dr Unit 622
- 14401 Tunnel Ave Unit 362
- 411 146th St Unit 145
- 411 146th St Unit 225
- 14402 Jarvis Ave Unit 1B
- 14400 Jarvis Ave Unit 116C3
- 40019 Everett Ln Unit PARK
- 14501 Tunnel Ave
- 39972 Fryers Ln Unit PARK
- 14311 Tunnel Ave Unit 101
- 14311 Tunnel Ave Unit 304
- 14300 Jarvis Ave Unit 203B
- 411B 146th St Unit 332
