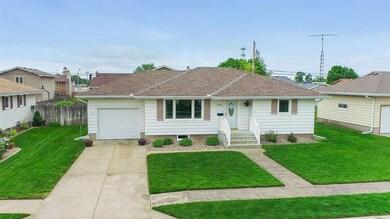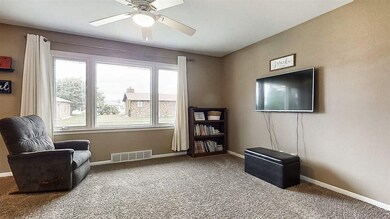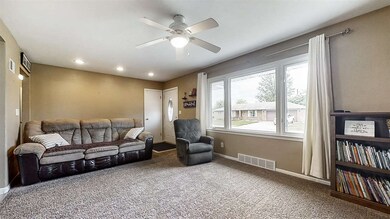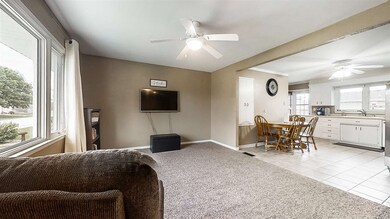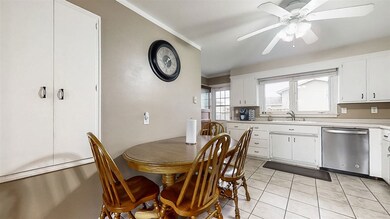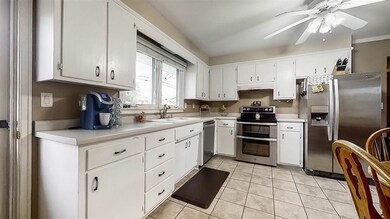
3904 21st St Columbus, NE 68601
Highlights
- Ranch Style House
- Landscaped
- Water Softener is Owned
- 1 Car Attached Garage
- Forced Air Heating and Cooling System
- Combination Kitchen and Dining Room
About This Home
As of July 2020SO WELL MAINTAINED THAT YOU CAN MOVE RIGHT IN & RELAX! SPACIOUS LIVING ROOM W/ LARGE PICTURE WINDOW ALLOWING LOTS OF NATURAL SUNLIGHT TO FILL THE SPACE. OPEN CONCEPT FROM KITCHEN TO LIVING ROOM. ALL APPLIANCES PURCHASED IN 2017 WILL STAY INCLUDING THE DOUBLE OVEN/RANGE. 3RD MAIN FLOOR BEDROOM HAS A WOOD FLOOR UNDER THE CARPET & COULD BE CONVERTED BACK TO A MAIN FLOOR LAUNDRY IF WANTED. BASEMENT INCLUDES, FAMILY ROOM, 4TH NON-CONFORMING BEDROOM, BATHROOM, AND YOU GET TO KEEP THE TREADMILL!! WASHER/DRYER WERE PURCHASED IN 2018/2020 & ARE INCLUDED. NEW MAIN FLOOR WINDOWS IN 2010. BIG FENCED YARD! 2020 UPDATES: GUTTERS, DOWNSPOUTS, WATER HEATER, NEWER GARAGE DOOR OPENER, ALL DOORS EXCEPT FRONT DOOR WERE REPLACED & MORE!! NOTE: WEST FENCE MAY BELONG TO NEIGHBOR. STAIR RAILING WILL BE REPLACED ON BACK STEP.
Last Agent to Sell the Property
Darlene Cepel
kwELITE License #20180127 Listed on: 05/23/2020
Home Details
Home Type
- Single Family
Est. Annual Taxes
- $2,426
Year Built
- Built in 1965
Lot Details
- Lot Dimensions are 69x96
- Wood Fence
- Landscaped
- Sprinklers on Timer
Home Design
- Ranch Style House
- Frame Construction
- Asphalt Roof
- Steel Siding
Interior Spaces
- 1,064 Sq Ft Home
- Window Treatments
- Combination Kitchen and Dining Room
- Carpet
- Storm Doors
- Laundry on main level
Kitchen
- Electric Range
- Microwave
- Dishwasher
- Disposal
Bedrooms and Bathrooms
- 3 Main Level Bedrooms
- 2 Bathrooms
Basement
- Basement Fills Entire Space Under The House
- Laundry in Basement
- 1 Bathroom in Basement
- 1 Bedroom in Basement
Parking
- 1 Car Attached Garage
- Garage Door Opener
Utilities
- Forced Air Heating and Cooling System
- Heat Pump System
- Electric Water Heater
- Water Softener is Owned
Community Details
- West Park 3 Subdivision
Listing and Financial Details
- Assessor Parcel Number 710122479
Ownership History
Purchase Details
Home Financials for this Owner
Home Financials are based on the most recent Mortgage that was taken out on this home.Similar Homes in Columbus, NE
Home Values in the Area
Average Home Value in this Area
Purchase History
| Date | Type | Sale Price | Title Company |
|---|---|---|---|
| Warranty Deed | $4,444 | Charter T&E Svcs Inc |
Property History
| Date | Event | Price | Change | Sq Ft Price |
|---|---|---|---|---|
| 07/08/2020 07/08/20 | Sold | $175,000 | +2.9% | $164 / Sq Ft |
| 05/25/2020 05/25/20 | Pending | -- | -- | -- |
| 05/23/2020 05/23/20 | For Sale | $170,000 | +36.0% | $160 / Sq Ft |
| 10/08/2013 10/08/13 | Sold | $125,000 | -3.8% | $117 / Sq Ft |
| 09/03/2013 09/03/13 | Pending | -- | -- | -- |
| 07/27/2013 07/27/13 | For Sale | $130,000 | -- | $122 / Sq Ft |
Tax History Compared to Growth
Tax History
| Year | Tax Paid | Tax Assessment Tax Assessment Total Assessment is a certain percentage of the fair market value that is determined by local assessors to be the total taxable value of land and additions on the property. | Land | Improvement |
|---|---|---|---|---|
| 2024 | $2,640 | $203,050 | $22,850 | $180,200 |
| 2023 | $3,064 | $178,810 | $22,850 | $155,960 |
| 2022 | $2,657 | $149,050 | $22,850 | $126,200 |
| 2021 | $2,593 | $145,915 | $19,870 | $126,045 |
| 2020 | $2,458 | $135,525 | $19,870 | $115,655 |
| 2019 | $2,426 | $135,525 | $19,870 | $115,655 |
| 2018 | $2,273 | $123,730 | $19,870 | $103,860 |
| 2017 | $1,991 | $109,530 | $18,215 | $91,315 |
| 2016 | $2,003 | $109,530 | $18,215 | $91,315 |
| 2015 | $2,021 | $109,530 | $18,215 | $91,315 |
| 2014 | $1,970 | $104,460 | $14,905 | $89,555 |
| 2012 | -- | $104,605 | $14,905 | $89,700 |
Agents Affiliated with this Home
-
D
Seller's Agent in 2020
Darlene Cepel
kwELITE
-
Renee Mueller

Seller Co-Listing Agent in 2020
Renee Mueller
EXP REALTY, INC.
(402) 910-0178
134 Total Sales
-
Shae Spitz

Buyer's Agent in 2020
Shae Spitz
EXP REALTY, INC.
(402) 741-2576
223 Total Sales
-
K
Seller's Agent in 2013
Kimberly Hoefer
CENTURY 21 REALTY TEAM
-
Lisa Slusarski
L
Buyer's Agent in 2013
Lisa Slusarski
CENTURY 21 REALTY TEAM
(402) 276-1982
36 Total Sales
Map
Source: Columbus Board of REALTORS® (NE)
MLS Number: 2020326
APN: 710122479

