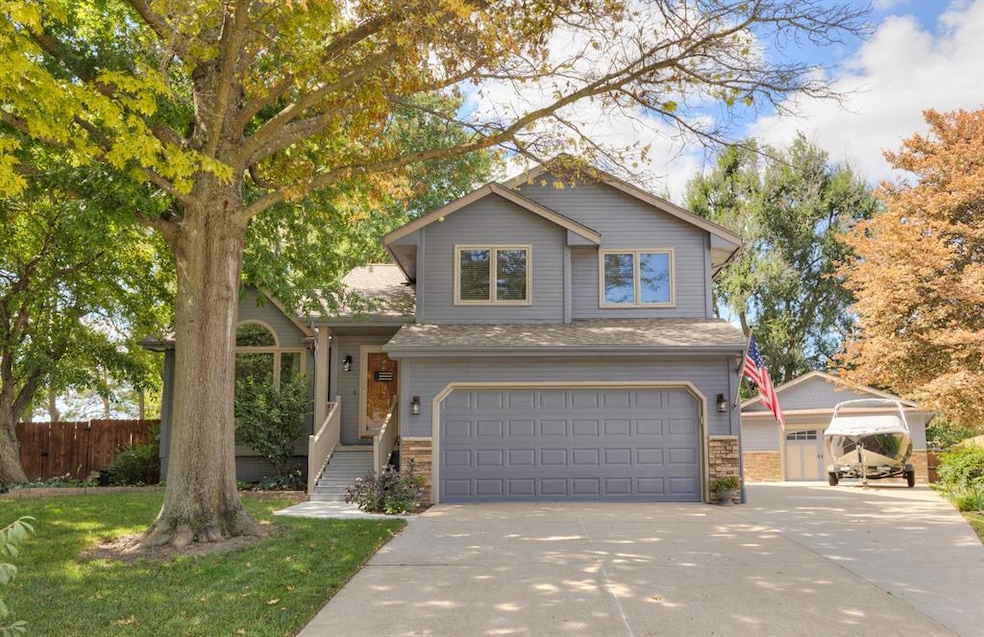
3904 98th St Urbandale, IA 50322
Estimated payment $2,650/month
Highlights
- Spa
- Sun or Florida Room
- Eat-In Kitchen
- Wood Flooring
- No HOA
- Patio
About This Home
Welcome to this beautifully updated split-level in the heart of Urbandale! The current owners reimagined the main level by removing a dividing wall and expanding the living area—now featuring a dining space and kitchen w/ hardwood flooring, soft-close cabinetry, a massive island w/ storage, and sleek countertops. The upper level hosts the primary suite w/ wainscoting, a walk-in closet + custom shelving, and spa-like 3⁄4 bath complete with heated tile floors, dual vanities, back-lit mirror, and tiled shower. Two additional BRs and a full bath with hex tile and raised vanity complete this level. The living room is anchored by a wood-burning fireplace and built-in speakers, while the 3-season room offers hardwood flooring and slider to a paver patio overlooking the magical 0.41-acre backyard with mature trees, lush plantings, and a saltwater hot tub. The impressive 24x24 det garage incl a gas heater, epoxy floors, interior/exterior speakers, walk-up storage, and a brand-new concrete drive. The attached 2-car garage also has epoxy floors for easy maintenance. Bonus backyard shed! The lower level is finished with a second living space, additional storage, and radon mitigation system. Main level laundry + half bath. Major updates include renovations (2018-21), roof ('21), new carpet ('21), and upgraded 200-amp electrical service. Conveniently located near shopping, parks, and quick interstate access—this home is move-in ready and designed for both everyday living and entertaining!
Home Details
Home Type
- Single Family
Est. Annual Taxes
- $6,014
Year Built
- Built in 1990
Lot Details
- 0.42 Acre Lot
- Property is Fully Fenced
- Wood Fence
- Pie Shaped Lot
Home Design
- Split Level Home
- Asphalt Shingled Roof
- Stone Siding
- Cement Board or Planked
Interior Spaces
- 1,693 Sq Ft Home
- Wood Burning Fireplace
- Family Room Downstairs
- Dining Area
- Sun or Florida Room
- Finished Basement
Kitchen
- Eat-In Kitchen
- Stove
- Microwave
- Dishwasher
Flooring
- Wood
- Carpet
- Tile
Bedrooms and Bathrooms
- 3 Bedrooms
Laundry
- Laundry on main level
- Dryer
- Washer
Parking
- 4 Garage Spaces | 2 Attached and 2 Detached
- Driveway
Outdoor Features
- Spa
- Patio
- Outdoor Storage
Utilities
- Forced Air Heating and Cooling System
Community Details
- No Home Owners Association
Listing and Financial Details
- Assessor Parcel Number 312/00315-513-000
Map
Home Values in the Area
Average Home Value in this Area
Tax History
| Year | Tax Paid | Tax Assessment Tax Assessment Total Assessment is a certain percentage of the fair market value that is determined by local assessors to be the total taxable value of land and additions on the property. | Land | Improvement |
|---|---|---|---|---|
| 2024 | $5,830 | $321,900 | $85,700 | $236,200 |
| 2023 | $5,534 | $321,900 | $85,700 | $236,200 |
| 2022 | $5,470 | $257,900 | $70,600 | $187,300 |
| 2021 | $5,516 | $257,900 | $70,600 | $187,300 |
| 2020 | $5,424 | $246,900 | $67,400 | $179,500 |
| 2019 | $5,194 | $246,900 | $67,400 | $179,500 |
| 2018 | $5,006 | $225,900 | $60,600 | $165,300 |
| 2017 | $4,520 | $225,900 | $60,600 | $165,300 |
| 2016 | $4,404 | $209,000 | $55,000 | $154,000 |
| 2015 | $4,404 | $209,000 | $55,000 | $154,000 |
| 2014 | $4,084 | $192,800 | $50,000 | $142,800 |
Property History
| Date | Event | Price | Change | Sq Ft Price |
|---|---|---|---|---|
| 08/28/2025 08/28/25 | Pending | -- | -- | -- |
| 08/26/2025 08/26/25 | For Sale | $397,500 | +69.9% | $235 / Sq Ft |
| 11/13/2015 11/13/15 | Sold | $234,000 | -0.4% | $138 / Sq Ft |
| 11/13/2015 11/13/15 | Pending | -- | -- | -- |
| 09/29/2015 09/29/15 | For Sale | $234,900 | +6.8% | $139 / Sq Ft |
| 09/25/2013 09/25/13 | Sold | $220,000 | +2.3% | $130 / Sq Ft |
| 08/26/2013 08/26/13 | Pending | -- | -- | -- |
| 08/06/2013 08/06/13 | For Sale | $215,000 | -- | $127 / Sq Ft |
Purchase History
| Date | Type | Sale Price | Title Company |
|---|---|---|---|
| Interfamily Deed Transfer | -- | None Available | |
| Warranty Deed | $253,000 | None Available | |
| Warranty Deed | $234,000 | None Available | |
| Warranty Deed | $220,000 | None Available | |
| Warranty Deed | $167,500 | -- |
Mortgage History
| Date | Status | Loan Amount | Loan Type |
|---|---|---|---|
| Open | $229,789 | VA | |
| Closed | $255,855 | VA | |
| Previous Owner | $350,000 | Future Advance Clause Open End Mortgage | |
| Previous Owner | $209,000 | New Conventional | |
| Previous Owner | $31,000 | Credit Line Revolving | |
| Previous Owner | $134,000 | No Value Available |
Similar Homes in Urbandale, IA
Source: Des Moines Area Association of REALTORS®
MLS Number: 725069
APN: 312-00315513000
- 4016 Patricia Dr
- 3913 Horton Trail
- 4127 98th St
- 4130 100th St Unit 9
- 8 Quail Ridge
- 7 Quail Ridge
- 6 Quail Ridge
- 5 Quail Ridge
- 4 Quail Ridge
- 3 Quail Ridge
- 2 Quail Ridge
- 1 Quail Ridge
- 3805 Melanie Cir
- 4140 100th St Unit 5
- 3808 Mary Lynn Dr
- 9640 Quail Run
- 3916 92nd Dr
- 3889 92nd Dr
- 3957 92nd Dr
- 9517 Aurora Ave






