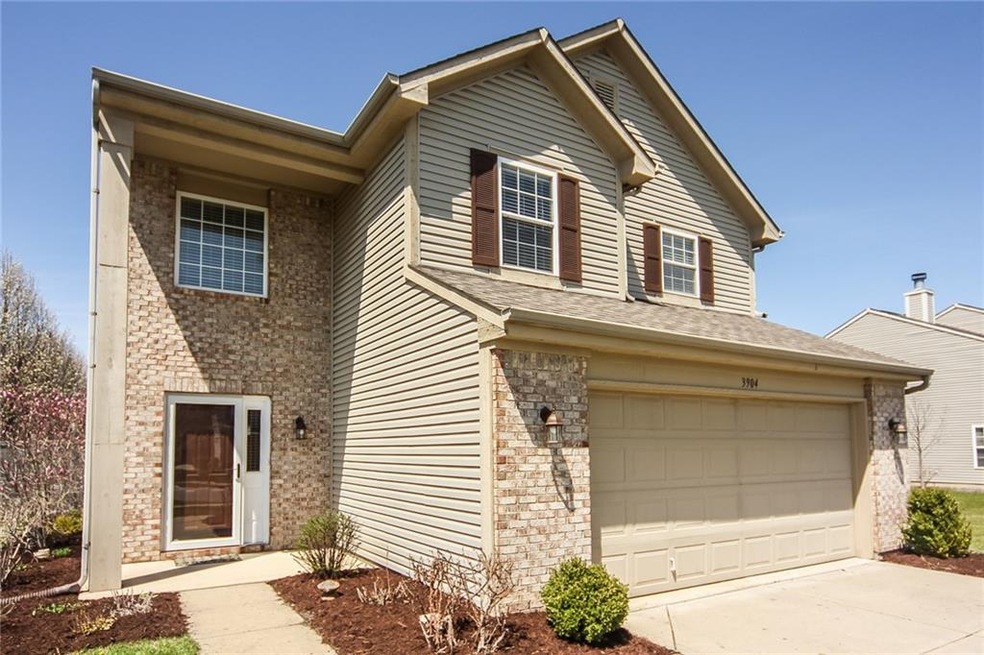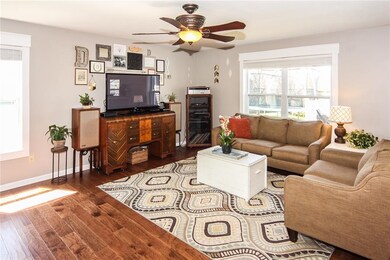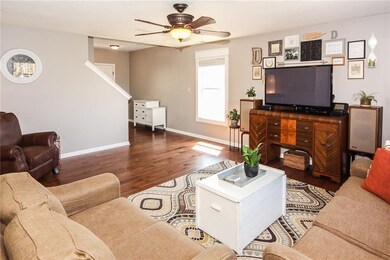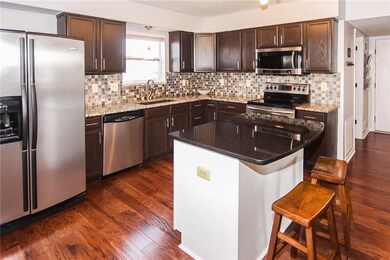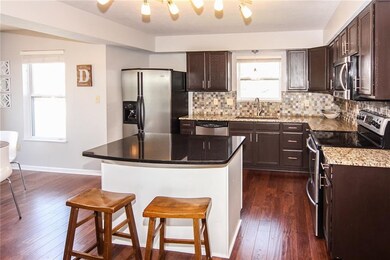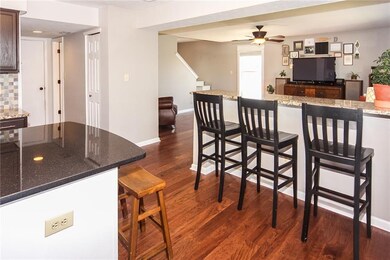
3904 Crest Point Dr Westfield, IN 46062
West Noblesville NeighborhoodHighlights
- Forced Air Heating and Cooling System
- Washington Woods Elementary School Rated A
- Garage
About This Home
As of May 2021This is the one you've been looking for! Beautifully updated 2 story home in Westfield Washington School district. The first floor invites you in with wood floors throughout the open floor plan. The kitchen features granite countertops, updated cabinets, and a dining area that opens out to the back yard and a deck perfect for entertaining. Upstairs you'll find a loft and an office area, as well as three spacious bedrooms including a master bedroom with it's own full bathroom. Crest View is minutes from the Kroger shopping center and local restaurants, and also has a playground within walking distance. Don't miss your opportunity to tour this home!
Last Agent to Sell the Property
Highgarden Real Estate License #RB14045623 Listed on: 04/27/2018

Home Details
Home Type
- Single Family
Est. Annual Taxes
- $1,524
Year Built
- Built in 2002
Lot Details
- 0.47 Acre Lot
Parking
- Garage
Home Design
- Slab Foundation
- Vinyl Construction Material
Interior Spaces
- 2-Story Property
- Dishwasher
Bedrooms and Bathrooms
- 3 Bedrooms
Utilities
- Forced Air Heating and Cooling System
- Gas Water Heater
Community Details
- Crest View Subdivision
- Property managed by Ardsley MGMT
Listing and Financial Details
- Assessor Parcel Number 291005003038000015
Ownership History
Purchase Details
Home Financials for this Owner
Home Financials are based on the most recent Mortgage that was taken out on this home.Purchase Details
Home Financials for this Owner
Home Financials are based on the most recent Mortgage that was taken out on this home.Purchase Details
Home Financials for this Owner
Home Financials are based on the most recent Mortgage that was taken out on this home.Purchase Details
Home Financials for this Owner
Home Financials are based on the most recent Mortgage that was taken out on this home.Purchase Details
Similar Home in Westfield, IN
Home Values in the Area
Average Home Value in this Area
Purchase History
| Date | Type | Sale Price | Title Company |
|---|---|---|---|
| Warranty Deed | $282,000 | Chicago Title Co | |
| Warranty Deed | -- | Chicago Title Co Llc | |
| Warranty Deed | -- | None Available | |
| Interfamily Deed Transfer | -- | None Available | |
| Warranty Deed | -- | -- |
Mortgage History
| Date | Status | Loan Amount | Loan Type |
|---|---|---|---|
| Open | $251,750 | New Conventional | |
| Previous Owner | $209,000 | New Conventional | |
| Previous Owner | $209,000 | New Conventional | |
| Previous Owner | $162,501 | FHA | |
| Previous Owner | $126,200 | New Conventional |
Property History
| Date | Event | Price | Change | Sq Ft Price |
|---|---|---|---|---|
| 05/14/2021 05/14/21 | Sold | $282,000 | +10.6% | $157 / Sq Ft |
| 04/13/2021 04/13/21 | Pending | -- | -- | -- |
| 04/12/2021 04/12/21 | For Sale | $254,900 | +15.9% | $142 / Sq Ft |
| 07/02/2018 07/02/18 | Sold | $220,000 | +2.4% | $123 / Sq Ft |
| 04/29/2018 04/29/18 | Pending | -- | -- | -- |
| 04/27/2018 04/27/18 | For Sale | $214,900 | +29.8% | $120 / Sq Ft |
| 11/01/2013 11/01/13 | Sold | $165,500 | +0.3% | $92 / Sq Ft |
| 09/12/2013 09/12/13 | Pending | -- | -- | -- |
| 09/12/2013 09/12/13 | For Sale | $165,000 | -- | $92 / Sq Ft |
Tax History Compared to Growth
Tax History
| Year | Tax Paid | Tax Assessment Tax Assessment Total Assessment is a certain percentage of the fair market value that is determined by local assessors to be the total taxable value of land and additions on the property. | Land | Improvement |
|---|---|---|---|---|
| 2024 | $3,442 | $320,000 | $70,600 | $249,400 |
| 2022 | $2,631 | $272,100 | $56,500 | $215,600 |
| 2021 | $2,631 | $242,400 | $56,500 | $185,900 |
| 2020 | $2,651 | $222,200 | $56,500 | $165,700 |
| 2019 | $2,437 | $204,900 | $37,500 | $167,400 |
| 2018 | $2,044 | $173,100 | $37,500 | $135,600 |
| 2017 | $1,788 | $161,600 | $37,500 | $124,100 |
| 2016 | $1,715 | $155,200 | $37,500 | $117,700 |
| 2014 | $1,587 | $143,900 | $37,500 | $106,400 |
| 2013 | $1,587 | $139,200 | $37,500 | $101,700 |
Agents Affiliated with this Home
-
Jan Brown

Seller's Agent in 2021
Jan Brown
F.C. Tucker Company
(317) 285-9391
9 in this area
105 Total Sales
-
M
Buyer's Agent in 2021
Maggie Whittington
@properties
(317) 966-2172
4 in this area
107 Total Sales
-
Clay Burris

Seller's Agent in 2018
Clay Burris
Highgarden Real Estate
(317) 508-9823
9 in this area
299 Total Sales
-
Christopher Oaks
C
Seller Co-Listing Agent in 2018
Christopher Oaks
Highgarden Real Estate
(317) 332-0255
4 in this area
34 Total Sales
-
Curtis Lee Whitesell

Seller's Agent in 2013
Curtis Lee Whitesell
WKRP Indy Real Estate
(317) 698-2700
6 in this area
47 Total Sales
Map
Source: MIBOR Broker Listing Cooperative®
MLS Number: MBR21559406
APN: 29-10-05-003-038.000-015
- 3982 Abbotsford Dr
- 3941 Stratfield Way
- 17223 Gunther Blvd Unit 310
- 3538 Heathcliff Ct
- 17269 Dallington St
- 3527 Brampton Ln
- 3518 Heathcliff Ct
- 3546 Brampton Ln
- 17301 Dallington St
- 3447 Heathcliff Ct
- 17399 Dovehouse Ln
- 17389 Dallington St
- 2929 Post Oak Ct
- 3940 Woodcrest Ct
- 16544 Gaither Ct
- 17551 Gruner Way
- 4141 Barrel Ln
- 4151 Barrel Ln
- 4161 Barrel Ln
- 4171 Barrel Ln
