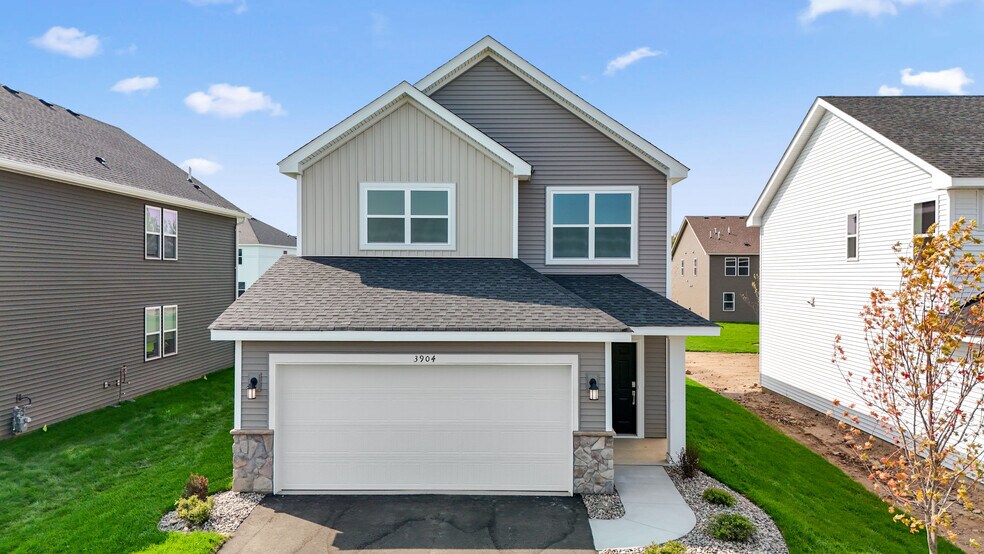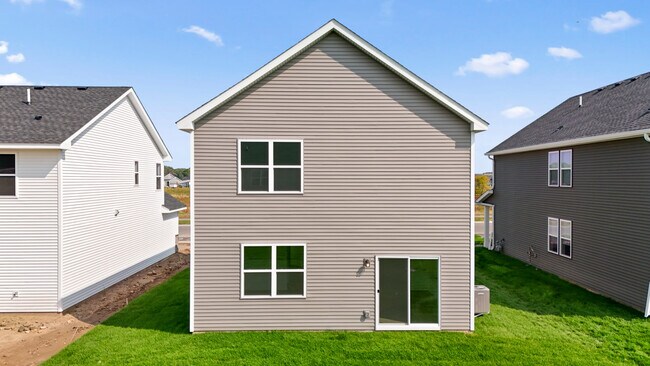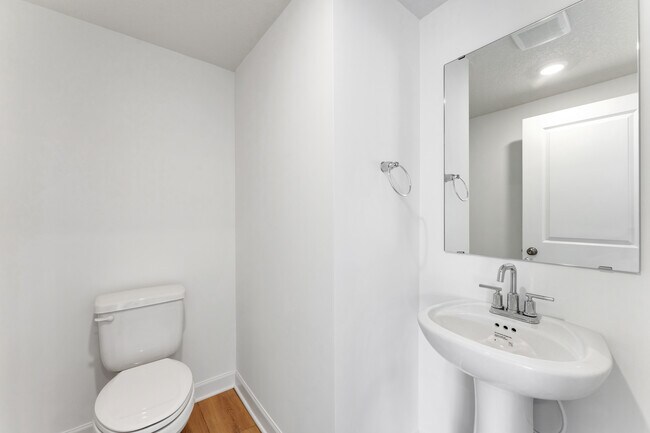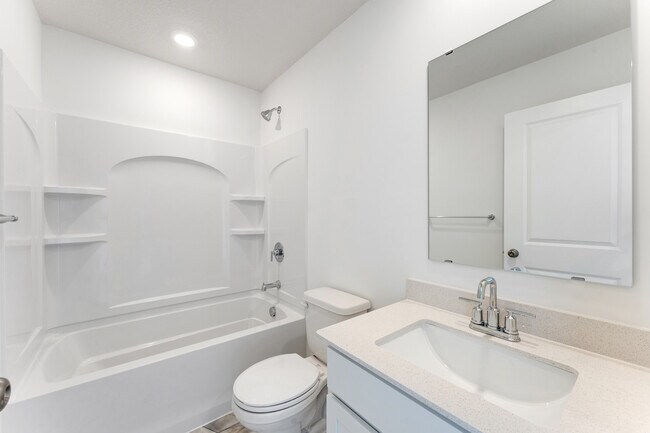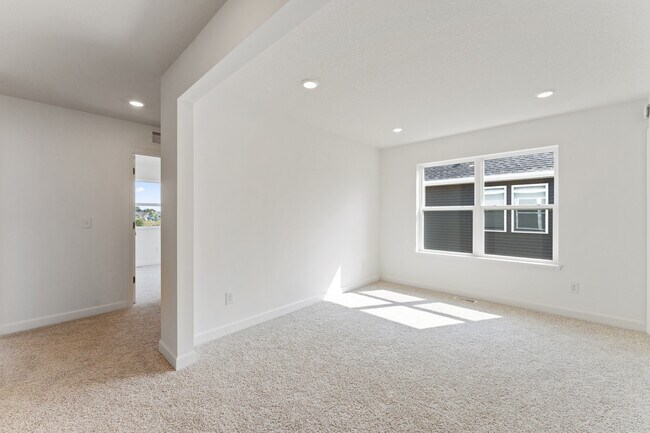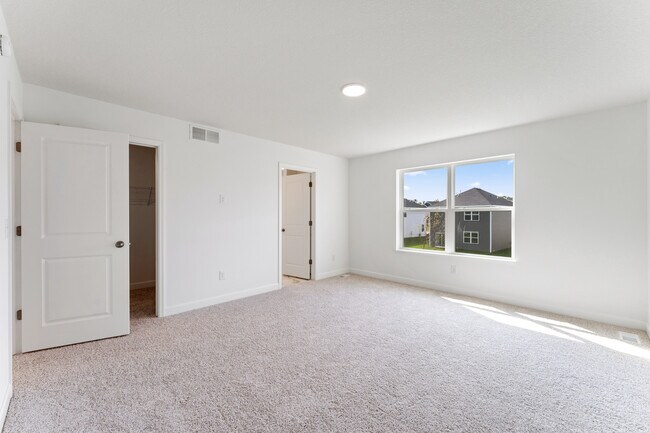
Estimated payment $3,104/month
3
Beds
2.5
Baths
1,976
Sq Ft
$244
Price per Sq Ft
Highlights
- Fitness Center
- Soccer Field
- Park
- New Construction
- Community Gazebo
- Dining Room
About This Home
This new two-story home design is the epitome of casual elegance. The first floor features a Great Room that extends effortlessly to a dining room and modern kitchen in a convenient open-plan layout. The second floor hosts a versatile loft and three bedrooms including a luxurious owner’s suite.
Home Details
Home Type
- Single Family
HOA Fees
- Property has a Home Owners Association
Parking
- 2 Car Garage
Home Design
- New Construction
Interior Spaces
- 2-Story Property
- Dining Room
Bedrooms and Bathrooms
- 3 Bedrooms
Community Details
Amenities
- Community Gazebo
- Picnic Area
Recreation
- Soccer Field
- Pickleball Courts
- Community Playground
- Fitness Center
- Exercise Course
- Park
- Event Lawn
- Trails
Map
Other Move In Ready Homes in Willowbrooke - Venture Collection
About the Builder
Since 1954, Lennar has built over one million new homes for families across America. They build in some of the nation’s most popular cities, and their communities cater to all lifestyles and family dynamics, whether you are a first-time or move-up buyer, multigenerational family, or Active Adult.
Nearby Homes
- Willowbrooke - Venture Collection
- Willowbrooke - Heritage Collection
- 7636 40th St N
- Willowbrooke - Discovery Collection
- 10973 37th St N
- 10959 37th St N
- 10969 37th St N
- 10965 37th St N
- 10974 37th St N
- 2298 Inwood Ave N
- 2345 17th Ave E
- 2339 17th Ave E
- 2333 17th Ave E
- 2327 17th Ave E
- 3644 Knightsbridge Ln
- 3660 Knightsbridge Ln N
- 3779 Knightsbridge Ln N
- North Star
- 3634 Knightsbridge Trail N
- 3627 Knightsbridge Trail N
