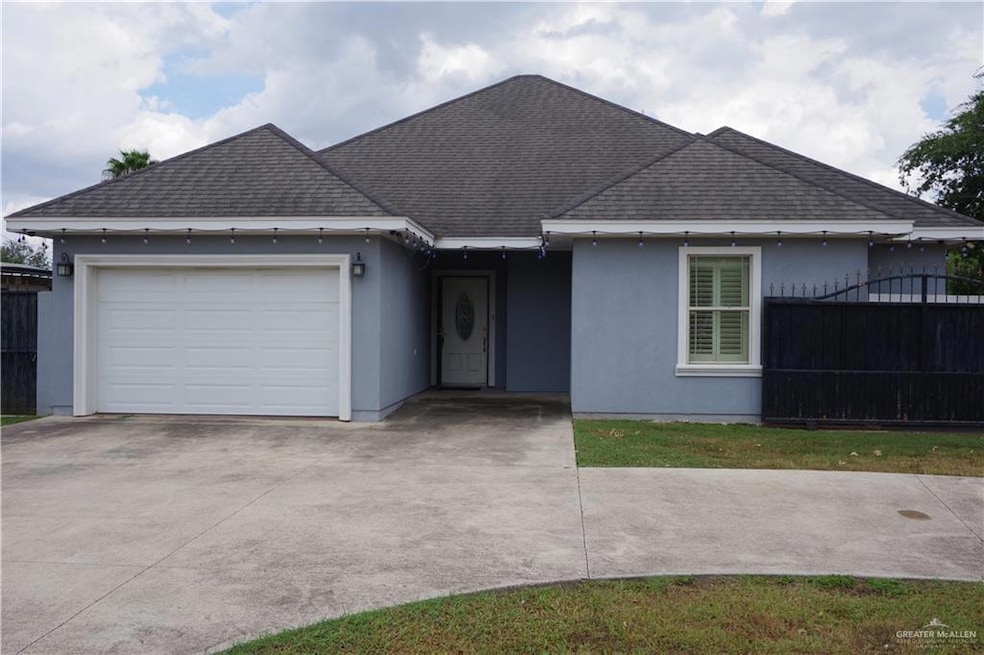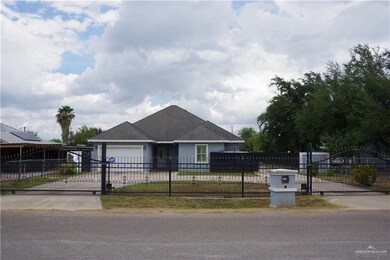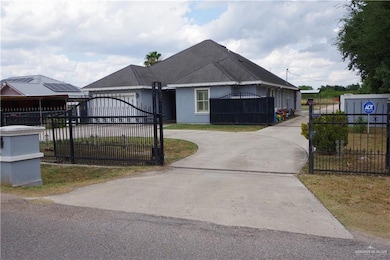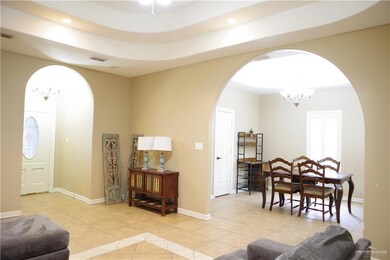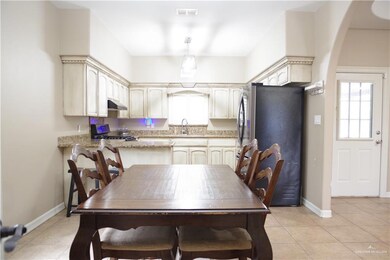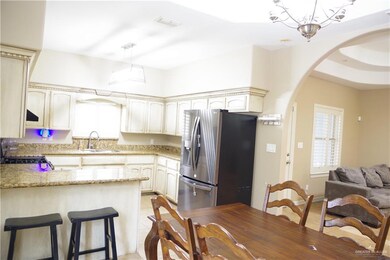3904 J & A Dr Mission, TX 78574
La Homa NeighborhoodEstimated payment $1,921/month
Highlights
- Gated Community
- Granite Countertops
- Covered Patio or Porch
- Mature Trees
- No HOA
- Plantation Shutters
About This Home
Welcome home to a charming 3-bed, 2-bath retreat sitting on a spacious half-acre—plenty of room to spread out, relax, and make it your own. Inside, you’ll find a welcoming kitchen with granite countertops and a master suite that offers comfort and privacy, complete with a generous walk-in closet. Plantation shutters throughout give the home that cozy, lived-in warmth everyone loves. But the real magic is outside. The oversized covered patio is truly an extension of the home—perfect for family cookouts, game-day hangouts, or even karaoke nights. It can also serve as covered parking for up to four vehicles and includes its own half bath and storage room. There’s also an extra covered area that can fit a couple more vehicles, toys, or projects. It’s the kind of property that gives you more than you expected—and exactly what you’ve been hoping to find.
Home Details
Home Type
- Single Family
Est. Annual Taxes
- $3,101
Year Built
- Built in 2006
Lot Details
- 0.49 Acre Lot
- Privacy Fence
- Chain Link Fence
- Decorative Fence
- Mature Trees
Parking
- 1 Car Attached Garage
- 6 Carport Spaces
- Electric Gate
Home Design
- Slab Foundation
- Composition Shingle Roof
- Stucco
Interior Spaces
- 1,515 Sq Ft Home
- 1-Story Property
- Built-In Features
- Ceiling Fan
- Plantation Shutters
- Entrance Foyer
- Tile Flooring
- Granite Countertops
Bedrooms and Bathrooms
- 3 Bedrooms
- Walk-In Closet
- Shower Only
Laundry
- Laundry Room
- Washer and Dryer Hookup
Home Security
- Closed Circuit Camera
- Fire and Smoke Detector
Eco-Friendly Details
- Energy-Efficient Thermostat
Outdoor Features
- Covered Patio or Porch
- Outdoor Storage
Schools
- Perez Elementary School
- Juarez Middle School
- Juarez-Lincoln High School
Utilities
- Central Heating and Cooling System
- Electric Water Heater
- Septic Tank
Listing and Financial Details
- Assessor Parcel Number C436000000000600
Community Details
Overview
- No Home Owners Association
- Chula Vista Acres Subdivision
Security
- Gated Community
Map
Home Values in the Area
Average Home Value in this Area
Property History
| Date | Event | Price | List to Sale | Price per Sq Ft |
|---|---|---|---|---|
| 11/17/2025 11/17/25 | Price Changed | $315,000 | -3.1% | $208 / Sq Ft |
| 11/15/2025 11/15/25 | For Sale | $325,000 | +3.2% | $214 / Sq Ft |
| 09/25/2025 09/25/25 | Price Changed | $315,000 | -3.1% | $208 / Sq Ft |
| 08/24/2025 08/24/25 | For Sale | $325,000 | -- | $215 / Sq Ft |
Source: Greater McAllen Association of REALTORS®
MLS Number: 478510
- 3412 Jennifer Ln
- 5514 N Minnesota Rd
- 3217 W Mile 4 Rd
- 4700 W Mile 4 Rd
- 3304 N Palm Leaf Cir
- 3007 Silver Oak Ave
- 3011 Silver Oak Ave
- 3003 Silver Oak Ave
- 2709 W 65th St
- 5020 N La Homa Rd
- 2501 Wharton Rd
- 5401 Sunny Cir
- 3003 Costa Azul Ln
- 00 N Moorefield Rd
- 4600 W Mile 5 Rd
- 6316 Robert Michaels St
- 4505 Janice Dr
- 2201 Jose de La Cruz Rd
- 5906 N Brushline Rd
- 7465 N Brushline Rd
- 5840 N Bentsen Palm Dr Unit 5840 Bentsen Palm Apt.
- 2501 Wharton Rd
- 3201 N 5 Mile Line Rd
- 2700 W Mile 5 Rd Unit 3
- 2305 W Mile 3 Rd
- 606 N Inspiration Rd Unit 6
- 2512 E Israel E Unit 2
- 2804 W Israel Ave Unit 2
- 1910 W 41st St
- 1616 W Garfield Ave
- 2008 W 40th St
- 1503 W Saint Francis Ave Unit 8
- 1503 W Saint Francis Ave Unit 9
- 2009 Roman St
- 1429 W Harrison Ave Unit 6
- 4006 N Inspiration Rd Unit 2
- 4006 N Inspiration Rd Unit 3
- 826 S Missouri St Unit A
- 826 S Missouri St Unit B
- 826 S Missouri St Unit D
