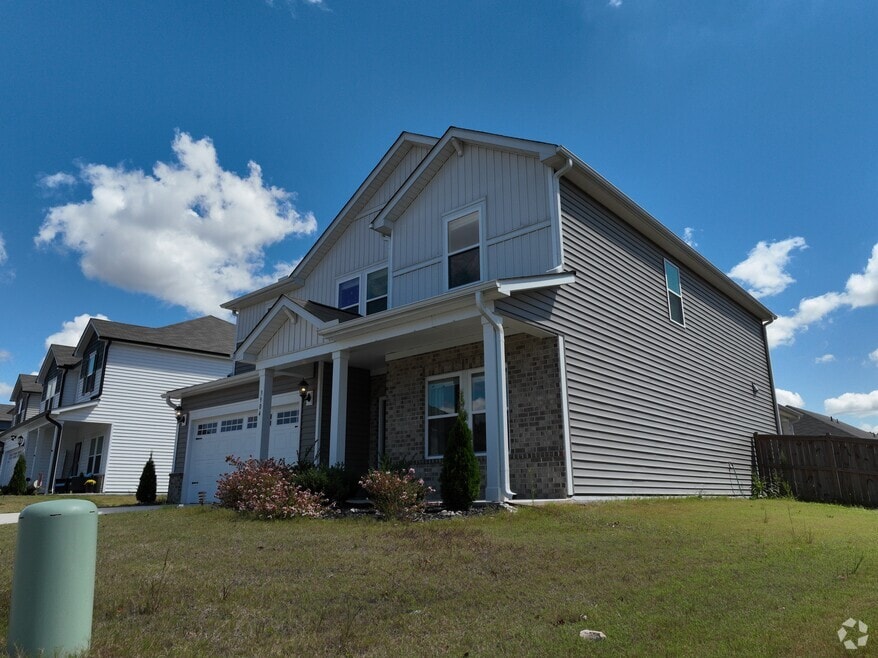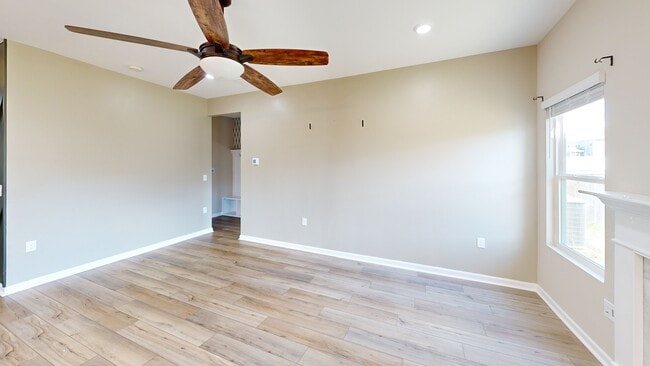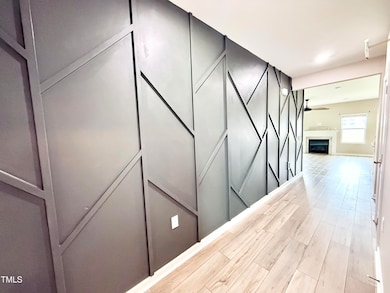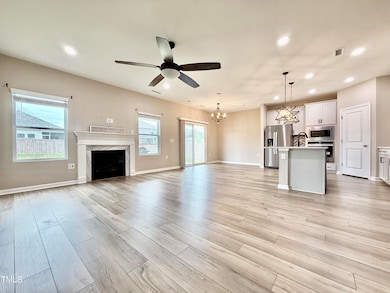
3904 Leeson Trail Raleigh, NC 27616
Forestville NeighborhoodEstimated payment $3,295/month
Highlights
- Community Cabanas
- New Construction
- Craftsman Architecture
- Rolesville Middle School Rated 9+
- Open Floorplan
- Pond
About This Home
Welcome home to a stunning 5-bedroom, 3-bath home that blends style, comfort, and convenience. From the moment you step inside, the dramatic accent wall at the entry sets the tone for this thoughtfully designed home. The open-concept living, dining, and kitchen area is perfect for gathering, with a gourmet kitchen featuring quartz countertops, stainless steel appliances, built-in oven and range, oversized island, and designer light fixtures. The main floor offers incredible flexibility with a spacious bedroom and full bath, plus a dedicated home office and a charming mud area off the 2-car garage. Upstairs, the loft provides an additional living space, alongside three secondary bedrooms, a laundry room, and the luxurious owner's suite—complete with a spa-inspired bathroom. The fully fenced backyard is ideal for play or relaxation, while the home's unbeatable location—right across from the community pool and cabana—adds everyday convenience and fun. With its modern finishes, versatile layout, and prime location near Raleigh's top amenities, this home is move-in ready and waiting for its next chapter. Don't miss your chance—schedule a showing today!
Open House Schedule
-
Sunday, November 16, 20252:00 to 4:00 pm11/16/2025 2:00:00 PM +00:0011/16/2025 4:00:00 PM +00:00Add to Calendar
Home Details
Home Type
- Single Family
Est. Annual Taxes
- $4,358
Year Built
- Built in 2023 | New Construction
Lot Details
- 8,276 Sq Ft Lot
- Wood Fence
- Back Yard Fenced
- Cleared Lot
HOA Fees
- $65 Monthly HOA Fees
Parking
- 2 Car Attached Garage
- Front Facing Garage
- Private Driveway
Home Design
- Craftsman Architecture
- Traditional Architecture
- Slab Foundation
- Shingle Roof
- Vinyl Siding
Interior Spaces
- 2,879 Sq Ft Home
- 2-Story Property
- Open Floorplan
- Wired For Data
- Built-In Features
- Ceiling Fan
- Recessed Lighting
- Fireplace
- Entrance Foyer
- Living Room
- Dining Room
- Home Office
- Loft
- Smart Thermostat
Kitchen
- Eat-In Kitchen
- Breakfast Bar
- Built-In Electric Oven
- Built-In Gas Range
- Kitchen Island
- Quartz Countertops
- Disposal
Flooring
- Carpet
- Ceramic Tile
- Luxury Vinyl Tile
Bedrooms and Bathrooms
- 5 Bedrooms
- Main Floor Bedroom
- Walk-In Closet
- Dressing Area
- In-Law or Guest Suite
- 3 Full Bathrooms
- Private Water Closet
- Separate Shower in Primary Bathroom
- Bathtub with Shower
- Walk-in Shower
Laundry
- Laundry Room
- Laundry on upper level
Eco-Friendly Details
- Energy-Efficient Appliances
- Energy-Efficient Lighting
- Energy-Efficient Thermostat
Outdoor Features
- Pond
- Covered Patio or Porch
Schools
- Harris Creek Elementary School
- Rolesville Middle School
- Rolesville High School
Horse Facilities and Amenities
- Grass Field
Utilities
- Central Heating and Cooling System
- Natural Gas Connected
- Cable TV Available
Listing and Financial Details
- Assessor Parcel Number 0492984 / 1747788400
Community Details
Overview
- The Preserve At Louisbury HOA, Phone Number (919) 878-8787
- Preserve At Louisbury Subdivision
- Seasonal Pond: Yes
Recreation
- Community Cabanas
- Community Pool
3D Interior and Exterior Tours
Floorplans
Map
Home Values in the Area
Average Home Value in this Area
Tax History
| Year | Tax Paid | Tax Assessment Tax Assessment Total Assessment is a certain percentage of the fair market value that is determined by local assessors to be the total taxable value of land and additions on the property. | Land | Improvement |
|---|---|---|---|---|
| 2025 | $4,358 | $497,408 | $110,000 | $387,408 |
| 2024 | $4,340 | $497,408 | $110,000 | $387,408 |
| 2023 | $545 | $50,000 | $50,000 | $0 |
| 2022 | $0 | $50,000 | $50,000 | $0 |
Property History
| Date | Event | Price | List to Sale | Price per Sq Ft |
|---|---|---|---|---|
| 09/18/2025 09/18/25 | Price Changed | $545,000 | -0.9% | $189 / Sq Ft |
| 08/28/2025 08/28/25 | For Sale | $550,000 | -- | $191 / Sq Ft |
Purchase History
| Date | Type | Sale Price | Title Company |
|---|---|---|---|
| Special Warranty Deed | $522,000 | None Listed On Document | |
| Special Warranty Deed | $522,000 | None Listed On Document |
Mortgage History
| Date | Status | Loan Amount | Loan Type |
|---|---|---|---|
| Open | $539,117 | VA | |
| Closed | $539,117 | VA |
About the Listing Agent
Ines' Other Listings
Source: Doorify MLS
MLS Number: 10118350
APN: 1747.02-78-8400-000
- 8145 Rolling Glenn Dr
- 4140 Stells Rd
- 4216 Bay Laurel Ct
- 7604 Brighton Village Dr
- 4220 Bay Laurel Ct
- 7528 Argent Valley Dr
- 4505 Mitchell Mill Rd
- 4028 Wesley Chapel Way
- 8005 Caliber Woods Dr
- 4018 Rothfield Ln
- Sherwood Plan at Watkins Glen
- Johnson Plan at Watkins Glen
- Chatham Plan at Watkins Glen
- Taylorsville Plan at Watkins Glen
- 3516 Telluride Trail
- 3508 Telluride Trail
- 3512 Telluride Trail
- 8511 Quarton Dr
- 3504 Telluride Trail
- 3500 Telluride Trail
- 3812 Tritonville Way
- 8039 Marsh Hollow Dr
- 7807 Braefield Dr
- 8165 Rolling Glenn Dr
- 8173 Rolling Glenn Dr
- 8108 Inverbrass Ct
- 3140 Leland Dr
- 4300 Feeling Ln
- 3665 Watkins Ridge Ct
- 8020 Bright Oak Trail
- 8109 Bright Oak Trail
- 3636 Meadow Creek Ln
- 7264 Great Laurel Dr
- 7330 Great Laurel Dr
- 3821 Tyler Bluff Ln
- 3904 Swinton St
- 3601 Pritchard Ct
- 3617 Croydon Mill Way
- 3632 Pinkham Way
- 3629 Pinkham Way





