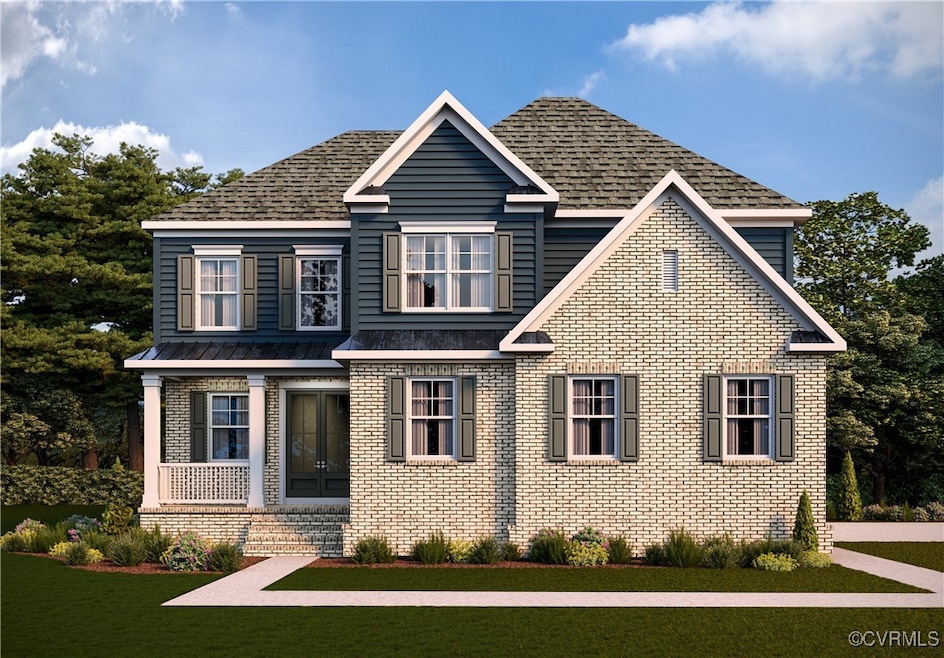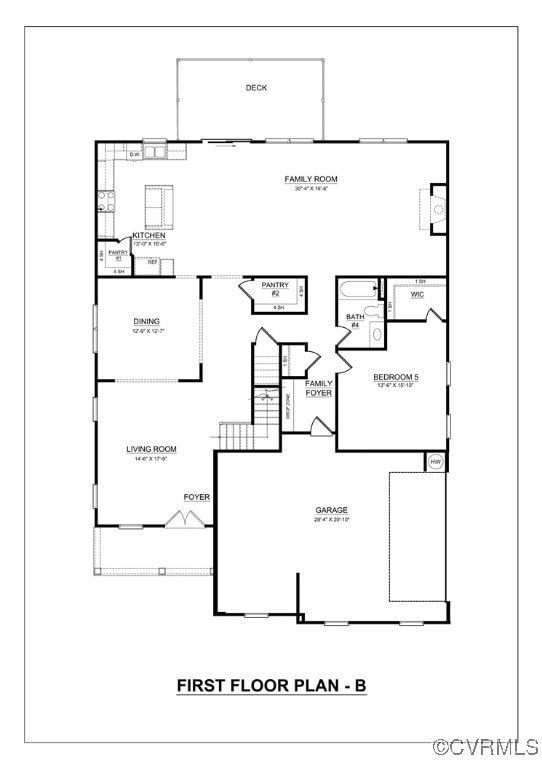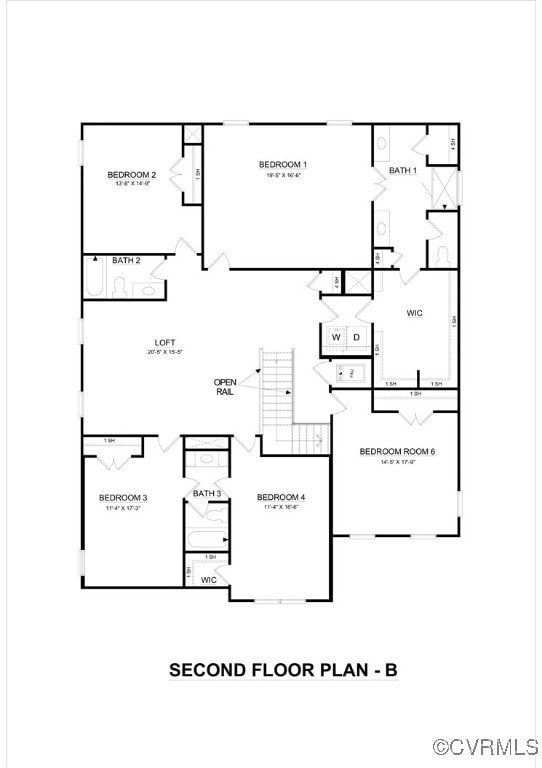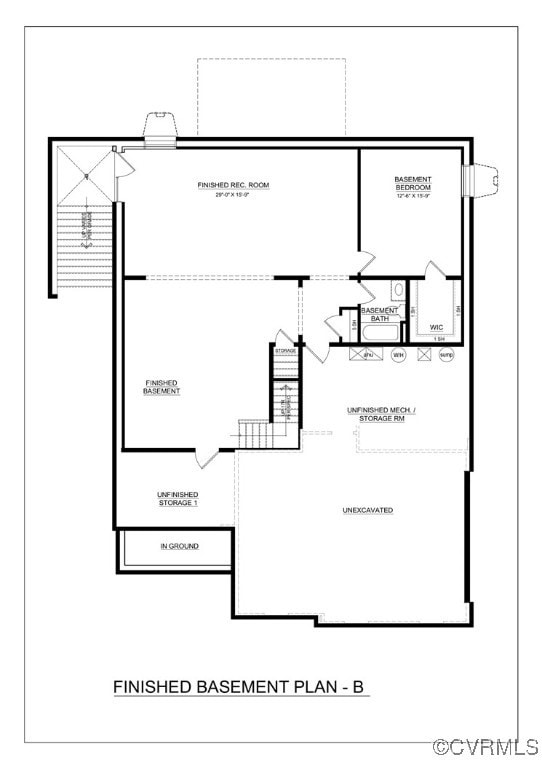3904 Links Ln Glen Allen, VA 23059
Echo Lake NeighborhoodEstimated payment $7,134/month
Highlights
- Under Construction
- 0.55 Acre Lot
- High Ceiling
- Glen Allen High School Rated A
- Main Floor Bedroom
- Front Porch
About This Home
Introducing "The Westerly," a stunning home with finished basement designed for comfort and elegance. This expansive residence boasts six spacious bedrooms and four well-appointed bathrooms, making it perfect for families or those who love to entertain. As you enter, you're welcomed by an inviting open floor plan that harmoniously blends formal dining and living room spaces with a generous family room and a chef-inspired kitchen. The kitchen features a large center island, ideal for gatherings and culinary adventures, while the first-floor guest suite ensures privacy for visitors. Retreat to the second floor, where a massive primary suite awaits. This luxurious space includes separate vanities, a private water closet, and an enormous walk-in closet, providing a perfect sanctuary. Two additional bedrooms share a convenient Jack and Jill bathroom, while three additional bedrooms and another full bathroom offer ample accommodation for family and guests. The second floor is further enhanced by a spacious laundry room and a large loft area perfect for relaxation or play. With a three-car garage and thoughtfully designed living areas, "The Westerly" is a perfect blend of functionality and style, making it the ideal place to call home.
Listing Agent
D R Horton Realty of Virginia, License #0225270829 Listed on: 04/16/2025

Home Details
Home Type
- Single Family
Year Built
- Built in 2025 | Under Construction
Lot Details
- 0.55 Acre Lot
- Zoning described as R-2C
HOA Fees
- $35 Monthly HOA Fees
Parking
- 2 Car Garage
- Rear-Facing Garage
- Side Facing Garage
- Driveway
Home Design
- Brick Exterior Construction
- Frame Construction
- Shingle Roof
- Metal Roof
- HardiePlank Type
Interior Spaces
- 5,197 Sq Ft Home
- 2-Story Property
- High Ceiling
- Electric Fireplace
- Partial Basement
- Fire and Smoke Detector
Kitchen
- Gas Cooktop
- Microwave
- Dishwasher
- Disposal
Flooring
- Laminate
- Ceramic Tile
Bedrooms and Bathrooms
- 6 Bedrooms
- Main Floor Bedroom
- 5 Full Bathrooms
Outdoor Features
- Front Porch
Schools
- Glen Allen Elementary School
- Hungary Creek Middle School
- Glen Allen High School
Utilities
- Zoned Heating and Cooling
- Tankless Water Heater
Community Details
- The community has rules related to allowing corporate owners
Listing and Financial Details
- Tax Lot 7
- Assessor Parcel Number 769-774-4020
Map
Home Values in the Area
Average Home Value in this Area
Property History
| Date | Event | Price | List to Sale | Price per Sq Ft |
|---|---|---|---|---|
| 06/02/2025 06/02/25 | Pending | -- | -- | -- |
| 05/27/2025 05/27/25 | Price Changed | $1,133,990 | +0.4% | $218 / Sq Ft |
| 04/21/2025 04/21/25 | Price Changed | $1,129,990 | +0.9% | $217 / Sq Ft |
| 04/16/2025 04/16/25 | For Sale | $1,119,990 | -- | $216 / Sq Ft |
Source: Central Virginia Regional MLS
MLS Number: 2510221
- 3908 Lyons Mill Ln
- JAMESTOWN Plan at Sheppard Mill
- Hampton Plan at Sheppard Mill
- SUMMIT Plan at Sheppard Mill
- WESTERLY Plan at Sheppard Mill
- VANDERBILT Plan at Sheppard Mill
- 3916 Lyons Mill Ln
- 11601 Sethwarner Dr
- 11572 Chapman Mill Dr
- 11300 Brooks St
- 11400 Brooks St
- 3805 Mill Pine Ct
- 11361 Abbots Cross Ln
- 11301 Brooks St
- 10911 Old Washington Hwy
- 3209 Merritt Place
- 2728 Cemetery Rd
- 10818 Old Washington Hwy
- 3948 Mountain Rd
- 11066 Greenwood Rd



