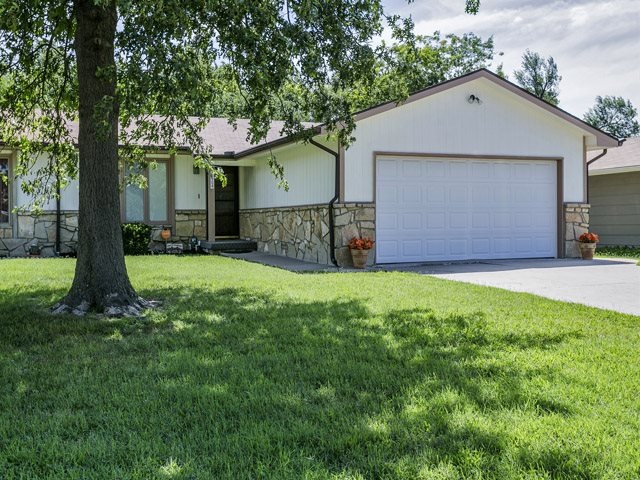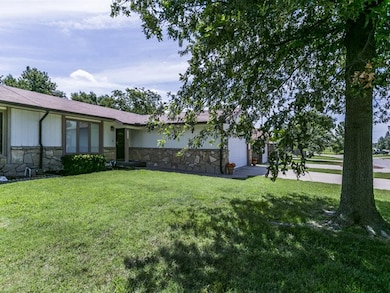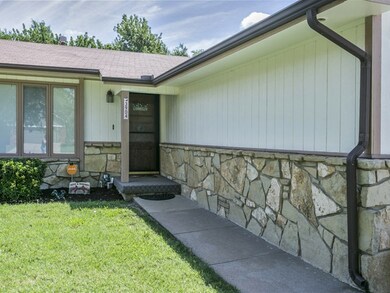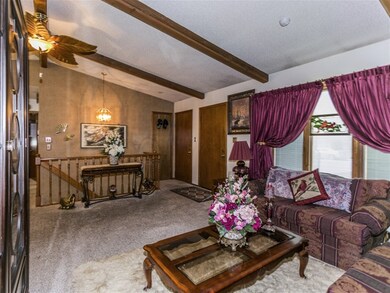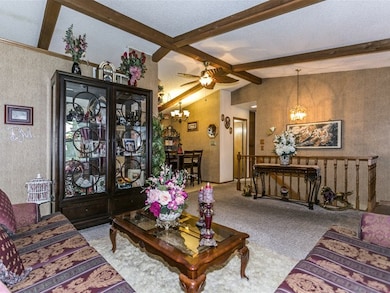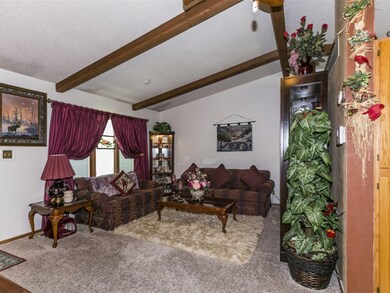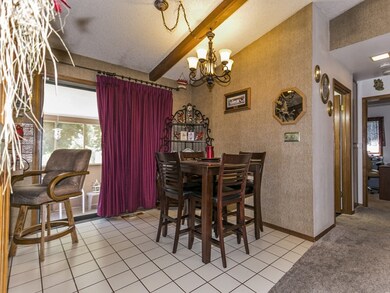
3904 N Garland St Wichita, KS 67204
Sherwood Glen NeighborhoodEstimated Value: $163,000 - $187,886
Highlights
- Community Lake
- Ranch Style House
- 2 Car Attached Garage
- Vaulted Ceiling
- Screened Porch
- Oversized Parking
About This Home
As of September 2016This is an extremeley clean home in move-in condition with many updates. The home features a vaulted ceiling living room, huge master bedroom with double closets for abundant storage, second large bedroom on the main and full bath. The combination kitchen / dining room has updated countertops, sink, pantry, and eating bar in addition to the sit down dining area. Wonderful screened-in porch accessible to the kitchen for entertaining guests. Impressive stone fireplace in the basement family room that can easily be divided betweem family room & game room. Oversized non-conforming 3rd bedroom in the basement that could also be an office / exercise room / crafts room. Another full bath in the basement. Enjoy the large, private, fenced backyard with storage shed. Nearby walking path to neighborhood pond. Vivint Home Security for your peace of mind. Roof was replaced 4 years ago. It's rare to find a twin home in this condition!
Last Agent to Sell the Property
Pestinger Real Estate License #00046223 Listed on: 07/21/2016
Townhouse Details
Home Type
- Townhome
Est. Annual Taxes
- $1,141
Year Built
- Built in 1981
Lot Details
- 6,567 Sq Ft Lot
- Wood Fence
Home Design
- Ranch Style House
- Twin Home
- Frame Construction
- Composition Roof
Interior Spaces
- Vaulted Ceiling
- Ceiling Fan
- Wood Burning Fireplace
- Attached Fireplace Door
- Window Treatments
- Family Room with Fireplace
- Combination Kitchen and Dining Room
- Screened Porch
- Home Security System
Kitchen
- Breakfast Bar
- Oven or Range
- Electric Cooktop
- Range Hood
- Dishwasher
- Disposal
Bedrooms and Bathrooms
- 2 Bedrooms
- 2 Full Bathrooms
Laundry
- Laundry Room
- 220 Volts In Laundry
Finished Basement
- Basement Fills Entire Space Under The House
- Bedroom in Basement
- Finished Basement Bathroom
- Laundry in Basement
- Basement Storage
- Natural lighting in basement
Parking
- 2 Car Attached Garage
- Oversized Parking
- Garage Door Opener
Outdoor Features
- Outdoor Storage
- Rain Gutters
Schools
- Pleasant Valley Elementary And Middle School
- Heights High School
Utilities
- Forced Air Heating and Cooling System
- Heating System Uses Gas
Listing and Financial Details
- Assessor Parcel Number 20173-099-30-0-44-01-004.00
Community Details
Overview
- Sherwood Glen Subdivision
- Community Lake
Security
- Storm Windows
- Storm Doors
Ownership History
Purchase Details
Purchase Details
Home Financials for this Owner
Home Financials are based on the most recent Mortgage that was taken out on this home.Similar Homes in Wichita, KS
Home Values in the Area
Average Home Value in this Area
Purchase History
| Date | Buyer | Sale Price | Title Company |
|---|---|---|---|
| Purcell Donald W | -- | Security 1St Title | |
| Purcell Donald W | -- | Security 1St Title |
Mortgage History
| Date | Status | Borrower | Loan Amount |
|---|---|---|---|
| Open | Purcell Donald W | $75,000 | |
| Previous Owner | Dobbins Buddy L | $23,000 | |
| Previous Owner | Dobbins Buddy L | $67,000 | |
| Previous Owner | Dobbins Buddy L | $38,326 | |
| Previous Owner | Dobbins Buddy L | $25,250 | |
| Previous Owner | Dobbins Buddy L | $16,194 | |
| Previous Owner | Dobbins Buddy L | $47,000 |
Property History
| Date | Event | Price | Change | Sq Ft Price |
|---|---|---|---|---|
| 09/09/2016 09/09/16 | Sold | -- | -- | -- |
| 07/25/2016 07/25/16 | Pending | -- | -- | -- |
| 07/21/2016 07/21/16 | For Sale | $105,000 | -- | $61 / Sq Ft |
Tax History Compared to Growth
Tax History
| Year | Tax Paid | Tax Assessment Tax Assessment Total Assessment is a certain percentage of the fair market value that is determined by local assessors to be the total taxable value of land and additions on the property. | Land | Improvement |
|---|---|---|---|---|
| 2023 | $1,794 | $15,307 | $1,691 | $13,616 |
| 2022 | $1,678 | $15,307 | $1,587 | $13,720 |
| 2021 | $1,623 | $14,306 | $1,587 | $12,719 |
| 2020 | $1,521 | $13,375 | $1,587 | $11,788 |
| 2019 | $1,357 | $11,949 | $1,587 | $10,362 |
| 2018 | $1,308 | $11,500 | $1,265 | $10,235 |
| 2017 | $1,191 | $0 | $0 | $0 |
| 2016 | $1,189 | $0 | $0 | $0 |
| 2015 | $1,146 | $0 | $0 | $0 |
| 2014 | $1,066 | $0 | $0 | $0 |
Agents Affiliated with this Home
-
Rob Pestinger

Seller's Agent in 2016
Rob Pestinger
Pestinger Real Estate
(316) 650-2606
65 Total Sales
-
Jim Richmond

Buyer's Agent in 2016
Jim Richmond
Theis Realty
(316) 258-6282
24 Total Sales
Map
Source: South Central Kansas MLS
MLS Number: 523147
APN: 099-30-0-44-01-004.00
- 3926 Garland St N
- 3823 N Somerset St
- 3902 N Litchfield St
- 4005 N Friar Ln
- 3941 N Friar Ln
- 000 00
- 3891 N Friar Ln
- 3532 N Armstrong St
- 515 W 38th St N
- 3747 N Smyser Ave
- 3614 N Clarence St
- 1730 W 32nd St N
- 0000 W 37th St N
- 3133 N Porter Ave
- 3548 N Park Place
- 4641 N Arkansas Ave
- 3332 N Wellington Place
- 220 W 45th St N
- 1509 W 29th St N
- 2620 W Shearwater
- 3904 N Garland St
- 3824 N Garland St
- 3914 N Garland St
- 3822 N Garland St
- 3916 N Garland St
- 3810 N Garland St
- 3911 N Garland St
- 3905 N Garland St
- 3919 N Garland St
- 3924 N Garland St
- 3821 N Garland St
- 3925 N Garland St
- 3934 N Garland St
- 3813 N Garland St
- 3931 N Garland St
- 3910 N Somerset St
- 3918 N Somerset St
- 3904 N Somerset St
- 3936 N Garland St
- 3834 N Somerset St
