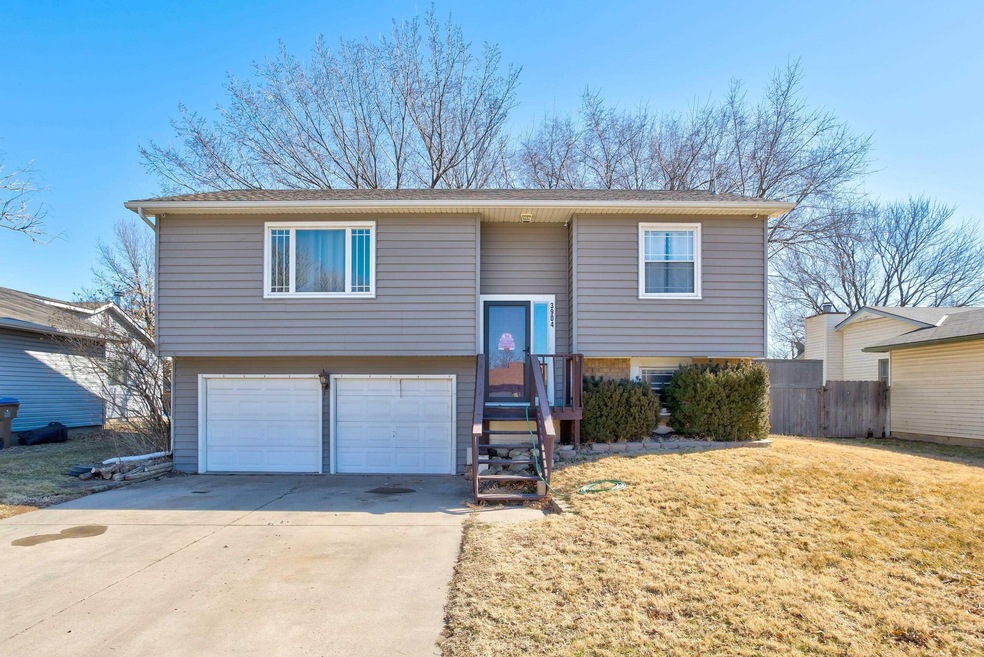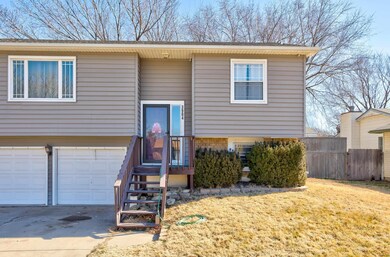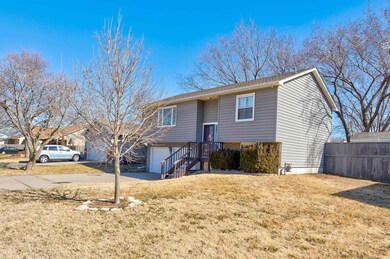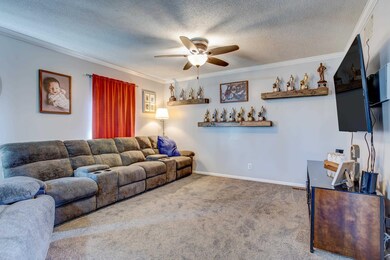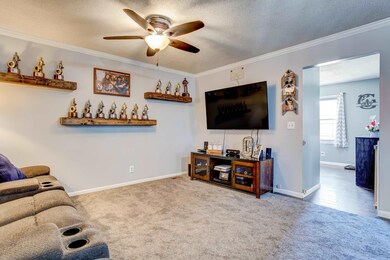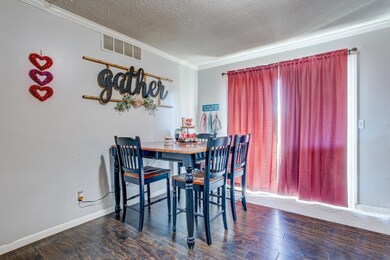
3904 N Somerset St Wichita, KS 67204
Sherwood Glen NeighborhoodHighlights
- Deck
- 2 Car Attached Garage
- Forced Air Heating and Cooling System
- Traditional Architecture
- Outdoor Storage
- Combination Kitchen and Dining Room
About This Home
As of March 2022Tree lined street in a quiet neighborhood, 3 bedroom 2 bathroom, 2 car garage home with a nice fenced yard complete with an entertaining deck and a large storage shed. Vinyl siding gives low maintenance! Up dated bathroom with jetted tub, walk in closet in the master, 2 living areas! This will go FAST!
Last Agent to Sell the Property
Berkshire Hathaway PenFed Realty License #SP00051331 Listed on: 02/14/2022

Home Details
Home Type
- Single Family
Est. Annual Taxes
- $1,750
Year Built
- Built in 1983
Lot Details
- 7,730 Sq Ft Lot
- Wood Fence
Home Design
- Traditional Architecture
- Bi-Level Home
- Frame Construction
- Composition Roof
Interior Spaces
- Ceiling Fan
- Family Room
- Combination Kitchen and Dining Room
- Laundry on lower level
Kitchen
- Oven or Range
- Dishwasher
Bedrooms and Bathrooms
- 3 Bedrooms
- 2 Full Bathrooms
Finished Basement
- Basement Fills Entire Space Under The House
- Bedroom in Basement
- Finished Basement Bathroom
Parking
- 2 Car Attached Garage
- Garage Door Opener
Outdoor Features
- Deck
- Outdoor Storage
Schools
- Pleasant Valley Elementary And Middle School
- Heights High School
Utilities
- Forced Air Heating and Cooling System
Community Details
- Sherwood Glen Subdivision
Listing and Financial Details
- Assessor Parcel Number 20173-099-30-0-44-05-007.00
Ownership History
Purchase Details
Home Financials for this Owner
Home Financials are based on the most recent Mortgage that was taken out on this home.Purchase Details
Home Financials for this Owner
Home Financials are based on the most recent Mortgage that was taken out on this home.Purchase Details
Purchase Details
Home Financials for this Owner
Home Financials are based on the most recent Mortgage that was taken out on this home.Similar Homes in Wichita, KS
Home Values in the Area
Average Home Value in this Area
Purchase History
| Date | Type | Sale Price | Title Company |
|---|---|---|---|
| Warranty Deed | -- | Security 1St Title | |
| Warranty Deed | -- | Security 1St Title | |
| Interfamily Deed Transfer | -- | Kansas Secured Title | |
| Warranty Deed | -- | Orourke Title Company |
Mortgage History
| Date | Status | Loan Amount | Loan Type |
|---|---|---|---|
| Open | $174,775 | FHA | |
| Previous Owner | $115,420 | FHA | |
| Previous Owner | $105,500 | VA | |
| Previous Owner | $80,910 | No Value Available |
Property History
| Date | Event | Price | Change | Sq Ft Price |
|---|---|---|---|---|
| 03/31/2022 03/31/22 | Sold | -- | -- | -- |
| 02/18/2022 02/18/22 | Pending | -- | -- | -- |
| 02/14/2022 02/14/22 | For Sale | $169,900 | +47.7% | $123 / Sq Ft |
| 11/20/2017 11/20/17 | Sold | -- | -- | -- |
| 10/07/2017 10/07/17 | Pending | -- | -- | -- |
| 10/04/2017 10/04/17 | For Sale | $115,000 | -- | $83 / Sq Ft |
Tax History Compared to Growth
Tax History
| Year | Tax Paid | Tax Assessment Tax Assessment Total Assessment is a certain percentage of the fair market value that is determined by local assessors to be the total taxable value of land and additions on the property. | Land | Improvement |
|---|---|---|---|---|
| 2025 | $2,222 | $22,724 | $4,393 | $18,331 |
| 2023 | $2,222 | $18,642 | $2,174 | $16,468 |
| 2022 | $1,813 | $16,480 | $2,059 | $14,421 |
| 2021 | $1,750 | $15,399 | $2,059 | $13,340 |
| 2020 | $1,630 | $14,307 | $2,059 | $12,248 |
| 2019 | $1,328 | $11,696 | $2,059 | $9,637 |
| 2018 | $1,377 | $12,087 | $1,668 | $10,419 |
| 2017 | $1,322 | $0 | $0 | $0 |
| 2016 | $1,320 | $0 | $0 | $0 |
| 2015 | $1,340 | $0 | $0 | $0 |
| 2014 | $1,313 | $0 | $0 | $0 |
Agents Affiliated with this Home
-
Tiffany Wells

Seller's Agent in 2022
Tiffany Wells
Berkshire Hathaway PenFed Realty
(316) 655-8110
1 in this area
354 Total Sales
-
Jessica Kinzle

Buyer's Agent in 2022
Jessica Kinzle
Kinzle & Co. Premier Real Estate
(316) 665-2395
1 in this area
40 Total Sales
-
C
Seller's Agent in 2017
Chonci Lekawa
RE/MAX Solutions
-
Connie Butler

Buyer's Agent in 2017
Connie Butler
Heritage 1st Realty
(316) 648-8487
133 Total Sales
Map
Source: South Central Kansas MLS
MLS Number: 607416
APN: 099-30-0-44-05-007.00
- 3942 N Litchfield St
- 000 00
- 1108 W 34th Cir N
- 3324 N Porter Ave
- 3316 N Jeanette St
- 0000 W 37th St N
- 1338 W Sullivan Cir
- 3133 N Porter Ave
- 3102 N Hood Ave
- 3102 Mascot N
- 1722 W 29th St N
- 2620 W Shearwater
- 2951 N Coolidge Ave
- 2624 W Shearwater
- 2628 W Shearwater
- Palazzo Plan at The Courtyards at The Moorings
- Clay Plan at The Courtyards at The Moorings
- Verona Plan at The Courtyards at The Moorings
- Casina Plan at The Courtyards at The Moorings
- Promenade III Plan at The Courtyards at The Moorings
