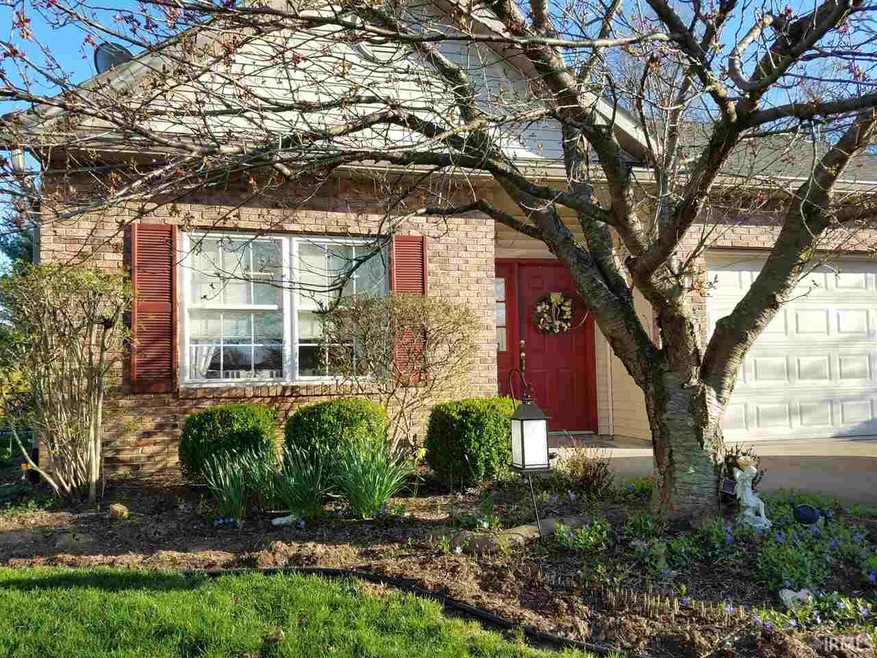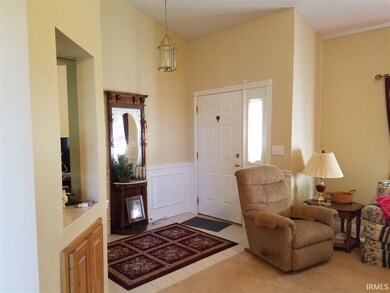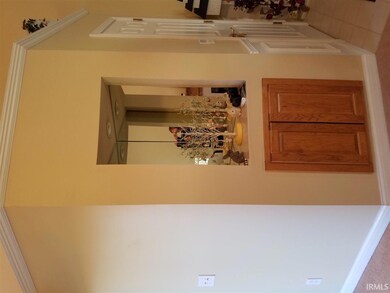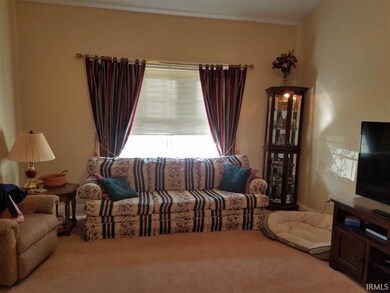
3904 N Whitewood Way Bloomington, IN 47404
Highlights
- Primary Bedroom Suite
- Golf Course View
- Ranch Style House
- Tri-North Middle School Rated A
- Open Floorplan
- Backs to Open Ground
About This Home
As of August 2022This condo is located at the end of a cul-de-sac & close to downtown Bloomington, Bloomington North High School and easy access to IU & St Rd 37. Sit out on the patio and see Cascades Golf Course. The condo features 3 bdrms, 2 full baths, Living/Great room, Dining Room, Kitchen, vaulted ceilings with an open floor plan. One bathroom is handicap accessible with walk-in tub with jets & only 2 yrs old! Master bath has a garden tub. New Roof, gutters were installed last year. Water Heater is new, Fridge and garage door is new. The fireplace & furnace is gas, water heater is electric.
Property Details
Home Type
- Condominium
Est. Annual Taxes
- $789
Year Built
- Built in 1997
Lot Details
- Backs to Open Ground
- Cul-De-Sac
HOA Fees
- $225 Monthly HOA Fees
Parking
- 2 Car Attached Garage
- Garage Door Opener
Home Design
- Ranch Style House
- Slab Foundation
- Vinyl Construction Material
Interior Spaces
- 1,461 Sq Ft Home
- Open Floorplan
- Cathedral Ceiling
- Ceiling Fan
- Living Room with Fireplace
- Formal Dining Room
- Golf Course Views
- Eat-In Kitchen
- Laundry on main level
Flooring
- Carpet
- Laminate
Bedrooms and Bathrooms
- 3 Bedrooms
- Primary Bedroom Suite
- Walk-In Closet
- 2 Full Bathrooms
- Double Vanity
- Bathtub With Separate Shower Stall
- Garden Bath
Attic
- Storage In Attic
- Pull Down Stairs to Attic
Schools
- Arlington Heights Elementary School
- Tri-North Middle School
- Bloomington North High School
Utilities
- Central Air
- Heating System Uses Gas
Additional Features
- ADA Inside
- Patio
- Suburban Location
Community Details
- Ridgefield Subdivision
Listing and Financial Details
- Assessor Parcel Number 53-05-20-206-026.000-005
Ownership History
Purchase Details
Home Financials for this Owner
Home Financials are based on the most recent Mortgage that was taken out on this home.Purchase Details
Home Financials for this Owner
Home Financials are based on the most recent Mortgage that was taken out on this home.Purchase Details
Home Financials for this Owner
Home Financials are based on the most recent Mortgage that was taken out on this home.Map
Similar Homes in Bloomington, IN
Home Values in the Area
Average Home Value in this Area
Purchase History
| Date | Type | Sale Price | Title Company |
|---|---|---|---|
| Deed | $285,900 | John Bethel Title Company | |
| Warranty Deed | -- | None Available | |
| Interfamily Deed Transfer | -- | None Available | |
| Interfamily Deed Transfer | -- | None Available |
Mortgage History
| Date | Status | Loan Amount | Loan Type |
|---|---|---|---|
| Previous Owner | $70,000 | New Conventional | |
| Previous Owner | $32,357 | Unknown | |
| Previous Owner | $10,000 | Credit Line Revolving | |
| Previous Owner | $22,000 | New Conventional |
Property History
| Date | Event | Price | Change | Sq Ft Price |
|---|---|---|---|---|
| 08/26/2022 08/26/22 | Sold | $285,900 | 0.0% | $196 / Sq Ft |
| 07/24/2022 07/24/22 | Pending | -- | -- | -- |
| 06/25/2022 06/25/22 | Price Changed | $285,900 | -3.4% | $196 / Sq Ft |
| 05/21/2022 05/21/22 | Price Changed | $295,900 | -3.0% | $203 / Sq Ft |
| 04/28/2022 04/28/22 | Price Changed | $304,900 | -4.4% | $209 / Sq Ft |
| 04/15/2022 04/15/22 | Price Changed | $319,000 | -8.8% | $218 / Sq Ft |
| 04/07/2022 04/07/22 | For Sale | $349,900 | +110.8% | $239 / Sq Ft |
| 08/22/2016 08/22/16 | Sold | $166,000 | -10.2% | $114 / Sq Ft |
| 08/12/2016 08/12/16 | Pending | -- | -- | -- |
| 04/03/2016 04/03/16 | For Sale | $184,900 | -- | $127 / Sq Ft |
Tax History
| Year | Tax Paid | Tax Assessment Tax Assessment Total Assessment is a certain percentage of the fair market value that is determined by local assessors to be the total taxable value of land and additions on the property. | Land | Improvement |
|---|---|---|---|---|
| 2023 | $2,283 | $232,500 | $65,000 | $167,500 |
| 2022 | $2,169 | $219,300 | $65,000 | $154,300 |
| 2021 | $2,033 | $205,000 | $60,000 | $145,000 |
| 2020 | $1,784 | $187,600 | $50,000 | $137,600 |
| 2019 | $1,728 | $180,000 | $50,000 | $130,000 |
| 2018 | $1,723 | $178,700 | $50,000 | $128,700 |
| 2017 | $1,653 | $173,500 | $50,000 | $123,500 |
| 2016 | $821 | $157,100 | $50,000 | $107,100 |
| 2014 | $789 | $152,000 | $50,000 | $102,000 |
Source: Indiana Regional MLS
MLS Number: 201613567
APN: 53-05-20-206-026.000-005
- 3522 N Hackberry St
- 3526 N Hackberry St
- 3530 N Hackberry St
- 3519 N Hackberry St
- 3523 N Hackberry St
- 3545 N Hackberry St
- 3541 N Hackberry St
- 3711 N Kinser Pike
- 1143 W Sugarberry Ct
- 1147 W Sugarberry Ct
- 3442 N Valleyview Dr
- 3414 W Arlington Rd
- 3019 N Ramble Rd W
- 3121 N Ramble Rd W
- 3828 W Arlington Rd
- 3116 N Ramble Rd E
- 2955 N Lakewood Ct
- 443 E Blue Ridge Dr
- 4521 N Grantham Run
- 921 W Gourley Pike



