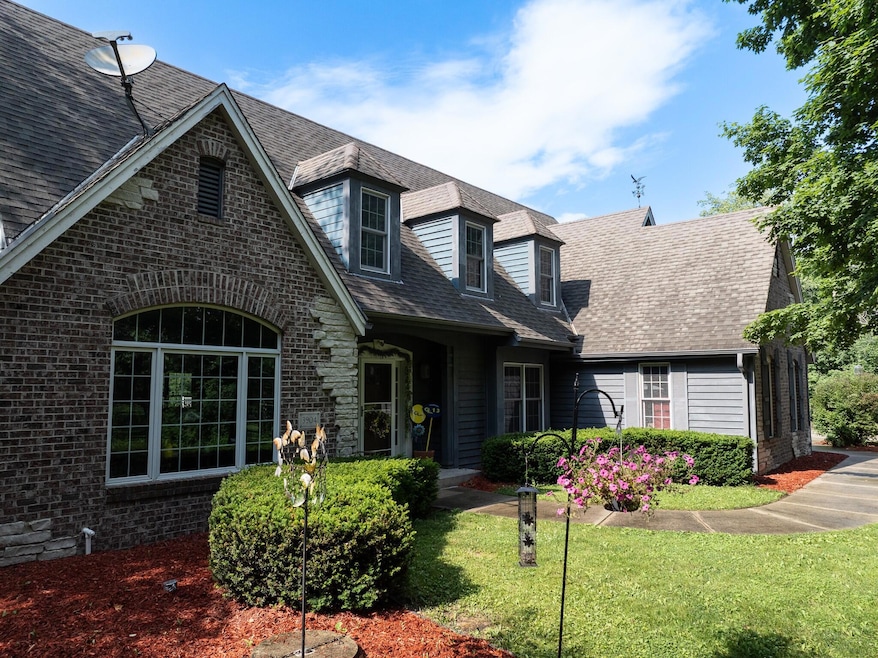
3904 Northwoods Trail Colgate, WI 53017
Estimated payment $4,561/month
Highlights
- Multiple Garages
- Open Floorplan
- Wooded Lot
- Kennedy Middle School Rated A-
- Cape Cod Architecture
- Adjacent to Greenbelt
About This Home
Secluded, cape cod home on a wooded lot off a cul-de-sac and in desirable school district. Home features 4 large bedrooms, and 2.5 baths. Master bedroom has additional seating area, large master bath with corner jet tub, and huge walk-in closet. The two story foyer flows into the main level rooms: living room w/ natural fireplace, parlor/family room, formal dining room w/butler's pantry, and the centrally placed kitchen with adjoining dinette overlooking the back yard and deck. The massive home office with full windows is perfect for working from home. Main level laundry. Lower level has finished rec room w/kitchenette, exercise room, and ample storage. Attached 3-car garage, and separate 40 x 26 detached garage with stairs to attic storage.
Home Details
Home Type
- Single Family
Est. Annual Taxes
- $7,763
Lot Details
- 1.26 Acre Lot
- Adjacent to Greenbelt
- Rural Setting
- Wooded Lot
Parking
- 3 Car Attached Garage
- Multiple Garages
- Garage Door Opener
- Driveway
Home Design
- Cape Cod Architecture
- Brick Exterior Construction
Interior Spaces
- 2-Story Property
- Open Floorplan
- Wet Bar
- Vaulted Ceiling
- Stone Flooring
- Basement Fills Entire Space Under The House
Kitchen
- Oven
- Range
- Dishwasher
- Kitchen Island
- Disposal
Bedrooms and Bathrooms
- 4 Bedrooms
- Walk-In Closet
Laundry
- Dryer
- Washer
Schools
- Kennedy Middle School
- Germantown High School
Utilities
- Forced Air Heating and Cooling System
- Heating System Uses Natural Gas
- Septic System
- High Speed Internet
Community Details
- Property has a Home Owners Association
Listing and Financial Details
- Exclusions: Seller's personal property including stand up freezer in basement; refrigerator in garage, invisible fence control panel; iron curtain is rented.
- Assessor Parcel Number V10 1159021
Map
Home Values in the Area
Average Home Value in this Area
Tax History
| Year | Tax Paid | Tax Assessment Tax Assessment Total Assessment is a certain percentage of the fair market value that is determined by local assessors to be the total taxable value of land and additions on the property. | Land | Improvement |
|---|---|---|---|---|
| 2024 | $7,448 | $511,700 | $113,200 | $398,500 |
| 2023 | $6,794 | $511,700 | $113,200 | $398,500 |
| 2022 | $6,520 | $511,700 | $113,200 | $398,500 |
| 2021 | $6,472 | $511,700 | $113,200 | $398,500 |
| 2020 | $5,991 | $400,000 | $109,300 | $290,700 |
| 2019 | $5,791 | $400,000 | $109,300 | $290,700 |
| 2018 | $5,483 | $400,000 | $109,300 | $290,700 |
| 2017 | $5,077 | $400,000 | $109,300 | $290,700 |
| 2016 | $5,623 | $437,900 | $123,500 | $314,400 |
| 2015 | $5,894 | $437,900 | $123,500 | $314,400 |
| 2014 | $5,894 | $437,900 | $123,500 | $314,400 |
| 2013 | $6,261 | $437,900 | $123,500 | $314,400 |
Property History
| Date | Event | Price | Change | Sq Ft Price |
|---|---|---|---|---|
| 07/16/2025 07/16/25 | Price Changed | $714,900 | -1.4% | $183 / Sq Ft |
| 06/20/2025 06/20/25 | For Sale | $724,900 | -- | $186 / Sq Ft |
Purchase History
| Date | Type | Sale Price | Title Company |
|---|---|---|---|
| Warranty Deed | $400,000 | Lakefront Title |
Mortgage History
| Date | Status | Loan Amount | Loan Type |
|---|---|---|---|
| Open | $377,600 | New Conventional | |
| Closed | $380,000 | New Conventional | |
| Previous Owner | $344,000 | New Conventional | |
| Previous Owner | $150,000 | New Conventional |
Similar Homes in Colgate, WI
Source: Metro MLS
MLS Number: 1923181
APN: V10-1159021
- 566 Amber Ct
- 626 Hillside Rd
- 458 Whispering Ridge Ct
- Lt5 Elmwood Highland Estates
- 4151 Elmwood Rd
- 3524 S Shore Dr
- 289 Summit Dr
- 3559 N Shore Dr
- 1050 Scenic Rd
- 3976 Woodridge Ct
- 213 Scenic Rd
- 3358 S Shore Dr
- 3362 S Shore Dr
- Lt4 Elmwood Highland Estates Dr
- 800 Tyler Way
- 810 Tyler Way
- 861 Tyler Way
- 841 Tyler Way
- 811 Tyler Way
- 4477 Tyler Way
- W220N9009 Waukesha V
- W246N6500 Pewaukee Rd
- N64W24450 Main St
- N93W17678 White Oak Cir
- 19460 W Main St
- N63W23217 Main St
- W180N8526 Town Hall Rd
- N92W17358 Appleton Ave
- W168 N11374 Western Ave
- N91W17045 Apple Tree Ct
- N59 W24050 Clover Dr
- W177 N7920 Tamarack Springs Cir
- N58W24011 Clover Dr
- N58W23983 Hastings Ct Unit 801
- W165N8910 Grand Ave
- N77W17700 Lake Park Dr
- N78W17445 Wildwood Dr
- W156N11505 Fond du Lac Ave Unit 4
- N113W15583 Francese Dr Unit 2
- N86w16351-W16351 Appleton Ave Unit 10






