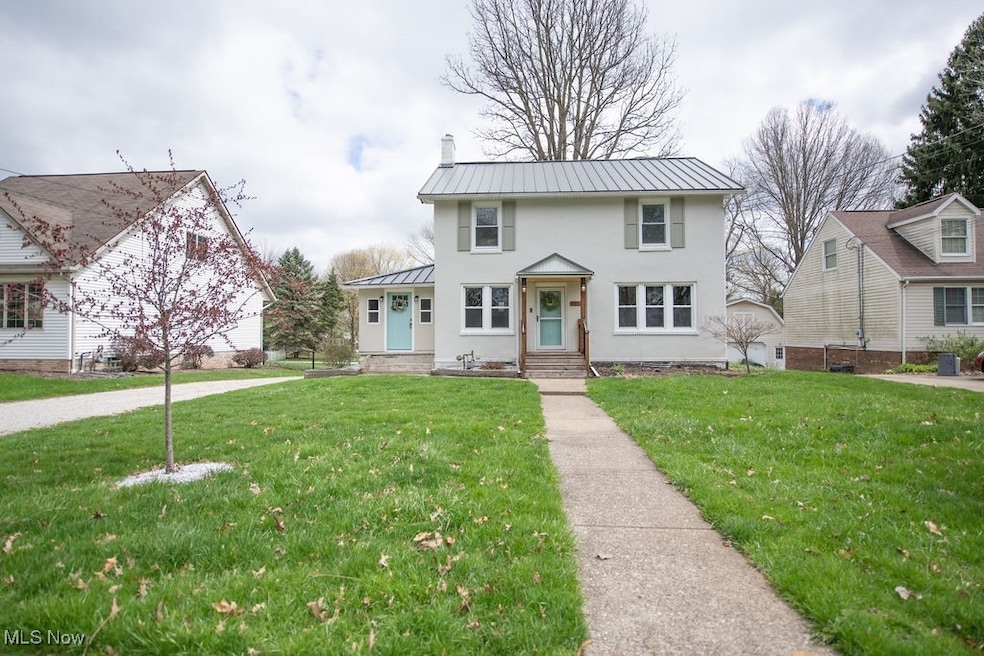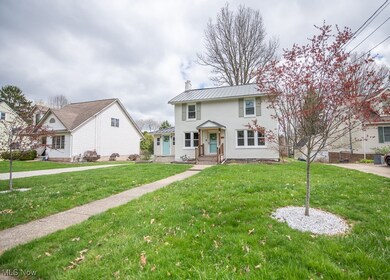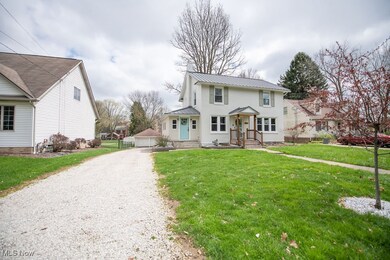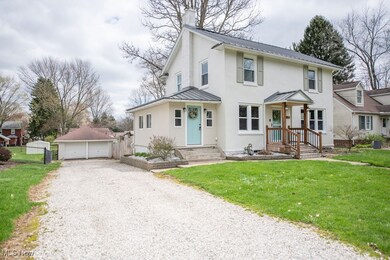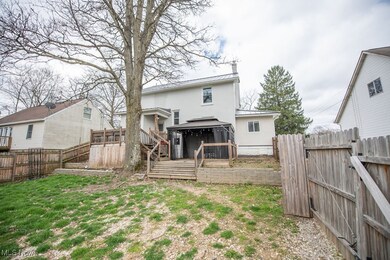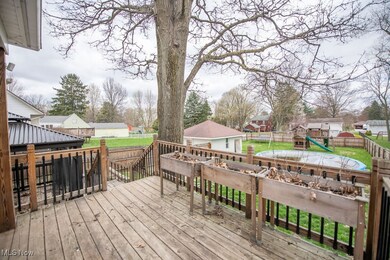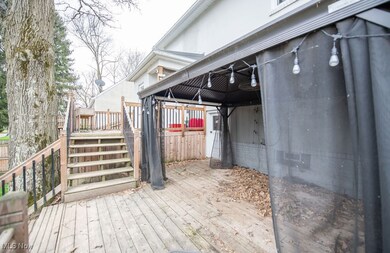
3904 Princeton Ave NW Massillon, OH 44646
Amherst Heights-Clearview NeighborhoodHighlights
- Private Pool
- Colonial Architecture
- 2 Car Detached Garage
- Sauder Elementary School Rated A
- No HOA
- Forced Air Heating and Cooling System
About This Home
As of May 2025WELCOME HOME to 3904 Princeton Ave NW where you will find this updated and move in ready charming colonial in Jackson Township. This meticulously cared for home features 3 bedroom 2 bath home is newly updated with an updated second floor bath, new full bath in lower level, HVAC system and hot water tank in 2024, new metal roof 2024, 200 amp electrical service 2019, deck addition 2019.This home offers a finished 4th level which is ideal for a 4th bedroom or office area. The basement you will find is sectioned for multiple uses and includes a new full bath. This home is perfect for entertaining with a fenced in backyard area and an above ground pool. If you are looking for an exceptional home in Jackson Township, call today for a private showing.
Last Agent to Sell the Property
Keller Williams Legacy Group Realty Brokerage Email: tracywhaley@kw.com 330-257-0829 License #2024000749 Listed on: 04/16/2025

Home Details
Home Type
- Single Family
Est. Annual Taxes
- $3,056
Year Built
- Built in 1931
Parking
- 2 Car Detached Garage
Home Design
- Colonial Architecture
- Metal Roof
- Stucco
Interior Spaces
- 1,530 Sq Ft Home
- 2-Story Property
- Ceiling Fan
- Electric Fireplace
- Basement Fills Entire Space Under The House
- Range
Bedrooms and Bathrooms
- 3 Bedrooms
- 2 Full Bathrooms
Utilities
- Forced Air Heating and Cooling System
- Heating System Uses Gas
- Baseboard Heating
Additional Features
- Private Pool
- 0.3 Acre Lot
Community Details
- No Home Owners Association
- Oakdale Subdivision
Listing and Financial Details
- Assessor Parcel Number 01605764
Ownership History
Purchase Details
Home Financials for this Owner
Home Financials are based on the most recent Mortgage that was taken out on this home.Purchase Details
Home Financials for this Owner
Home Financials are based on the most recent Mortgage that was taken out on this home.Purchase Details
Home Financials for this Owner
Home Financials are based on the most recent Mortgage that was taken out on this home.Purchase Details
Purchase Details
Home Financials for this Owner
Home Financials are based on the most recent Mortgage that was taken out on this home.Purchase Details
Home Financials for this Owner
Home Financials are based on the most recent Mortgage that was taken out on this home.Purchase Details
Home Financials for this Owner
Home Financials are based on the most recent Mortgage that was taken out on this home.Purchase Details
Purchase Details
Purchase Details
Purchase Details
Similar Homes in Massillon, OH
Home Values in the Area
Average Home Value in this Area
Purchase History
| Date | Type | Sale Price | Title Company |
|---|---|---|---|
| Warranty Deed | $222,000 | Ohio Title | |
| Survivorship Deed | $95,000 | None Available | |
| Warranty Deed | -- | None Available | |
| Sheriffs Deed | $68,000 | None Available | |
| Interfamily Deed Transfer | $37,900 | Chelsea Title Agency | |
| Legal Action Court Order | $87,400 | -- | |
| Interfamily Deed Transfer | -- | -- | |
| Sheriffs Deed | $87,400 | -- | |
| Deed | $85,000 | -- | |
| Deed | $67,000 | -- | |
| Deed | $57,500 | -- |
Mortgage History
| Date | Status | Loan Amount | Loan Type |
|---|---|---|---|
| Open | $199,800 | New Conventional | |
| Previous Owner | $62,000 | Credit Line Revolving | |
| Previous Owner | $138,380 | FHA | |
| Previous Owner | $32,000 | Credit Line Revolving | |
| Previous Owner | $92,150 | New Conventional | |
| Previous Owner | $72,755 | FHA | |
| Previous Owner | $77,140 | FHA | |
| Previous Owner | $14,432 | Unknown | |
| Previous Owner | $108,000 | Purchase Money Mortgage | |
| Previous Owner | $18,208 | Unknown | |
| Previous Owner | $13,000 | Credit Line Revolving | |
| Previous Owner | $69,920 | Purchase Money Mortgage |
Property History
| Date | Event | Price | Change | Sq Ft Price |
|---|---|---|---|---|
| 05/16/2025 05/16/25 | Sold | $222,000 | -1.3% | $145 / Sq Ft |
| 04/16/2025 04/16/25 | For Sale | $224,900 | +136.7% | $147 / Sq Ft |
| 02/17/2015 02/17/15 | Sold | $95,000 | -3.3% | $62 / Sq Ft |
| 01/13/2015 01/13/15 | Pending | -- | -- | -- |
| 10/27/2014 10/27/14 | For Sale | $98,200 | -- | $64 / Sq Ft |
Tax History Compared to Growth
Tax History
| Year | Tax Paid | Tax Assessment Tax Assessment Total Assessment is a certain percentage of the fair market value that is determined by local assessors to be the total taxable value of land and additions on the property. | Land | Improvement |
|---|---|---|---|---|
| 2024 | -- | $66,990 | $15,680 | $51,310 |
| 2023 | $2,133 | $42,840 | $11,060 | $31,780 |
| 2022 | $2,125 | $42,840 | $11,060 | $31,780 |
| 2021 | $2,133 | $42,840 | $11,060 | $31,780 |
| 2020 | $1,955 | $36,090 | $9,170 | $26,920 |
| 2019 | $1,884 | $36,090 | $9,170 | $26,920 |
| 2018 | $1,893 | $36,090 | $9,170 | $26,920 |
| 2017 | $1,772 | $32,130 | $7,210 | $24,920 |
| 2016 | $1,783 | $32,130 | $7,210 | $24,920 |
| 2015 | $1,854 | $32,130 | $7,210 | $24,920 |
| 2014 | $1,273 | $21,050 | $6,200 | $14,850 |
| 2013 | $629 | $21,050 | $6,200 | $14,850 |
Agents Affiliated with this Home
-
Tracy Whaley
T
Seller's Agent in 2025
Tracy Whaley
Keller Williams Legacy Group Realty
(330) 829-0788
1 in this area
4 Total Sales
-
Danielle Valentine

Buyer's Agent in 2025
Danielle Valentine
Century 21 DeAnna Realty
(330) 618-0582
1 in this area
158 Total Sales
-
E
Seller's Agent in 2015
Elizabeth McCarty
Deleted Agent
-
Michael Boylan

Buyer's Agent in 2015
Michael Boylan
Cutler Real Estate
(330) 492-7230
5 in this area
315 Total Sales
Map
Source: MLS Now
MLS Number: 5115143
APN: 01605764
- 8107 Kellydale St NW
- 4134 Carnegie Ave NW
- 7604 Greenview Ave NW
- 4150 Hyatt Ave NW
- 8350 Kellydale St NW
- 8199 Roush St NW
- 0 Roush St NW
- 3262 Bahama Ave NW
- 3811 Amherst Ave NW
- 3511 Marys Way Ave NW
- 8434 Milmont St NW
- 4388 Snowy Owl Cir NW
- 3387 Jackson Park Dr
- 3383 Jackson Park Dr NW
- Lot 41 Joyce Ave NW
- 8701 Colton St NW
- 3452 Joyce Ave NW
- 3430 Joyce Ave NW
- Lot 38 Joyce Ave NW
- Lot 33 Joyce Ave NW
