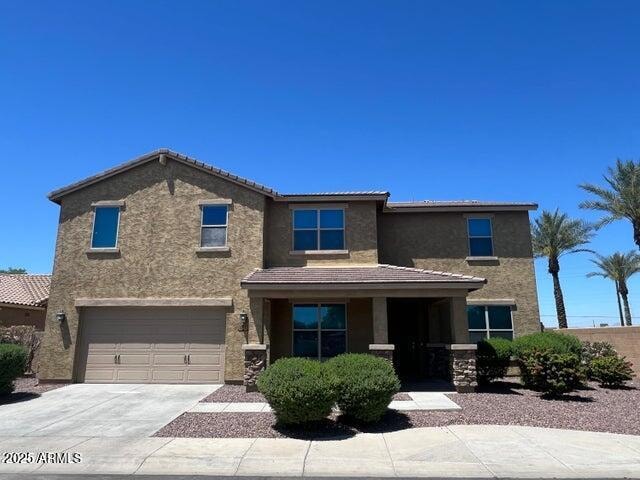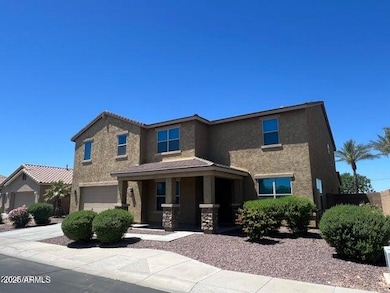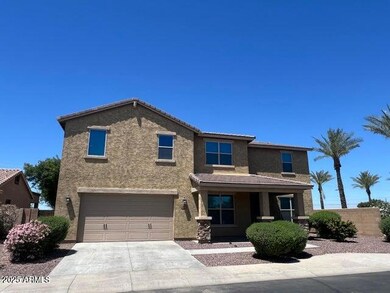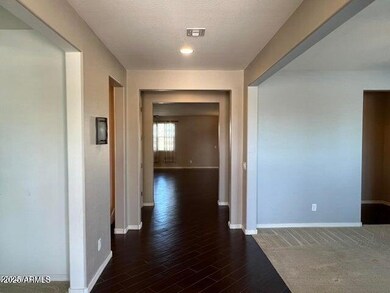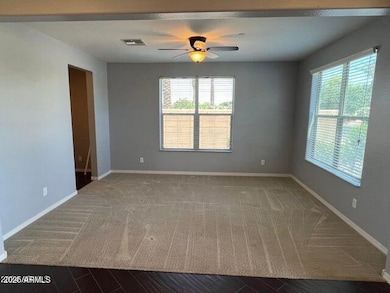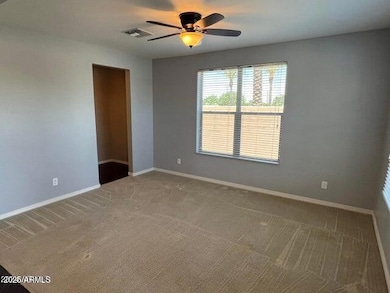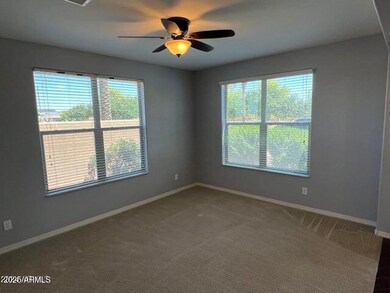3904 S 106th Ln Tolleson, AZ 85353
Estrella Village NeighborhoodHighlights
- Wood Flooring
- Eat-In Kitchen
- Patio
- Granite Countertops
- Double Vanity
- Kitchen Island
About This Home
Experience the epitome of luxury living in this exquisite 5 bed, 3.5 bath furnished home nestled within the sought-after Lions GateCommunity. Boasting a gated setting, this home offers an array of spaces including a living room, family room, den, bonus room, and upstairs loft. The gourmet kitchen impresses with maple cabinetry, granite countertops, stainless appliances, gas range, pantry, and breakfast bar island. Step outside to the backyard oasis with a covered patio. Upstairs, find all bedrooms and laundry room for added convenience. The grand master retreat features a spa-like bath and a spacious walk-in closet. Additional highlights include a jack and jill bathroom, another full bathroom, and a 4-car tandem garage with ample storage space.
Home Details
Home Type
- Single Family
Est. Annual Taxes
- $4,201
Year Built
- Built in 2015
Lot Details
- 9,000 Sq Ft Lot
- Desert faces the front and back of the property
- Block Wall Fence
- Grass Covered Lot
Parking
- 4 Car Garage
Home Design
- Wood Frame Construction
- Tile Roof
- Stucco
Interior Spaces
- 4,760 Sq Ft Home
- 2-Story Property
- Ceiling Fan
Kitchen
- Eat-In Kitchen
- Gas Cooktop
- Built-In Microwave
- Kitchen Island
- Granite Countertops
Flooring
- Wood
- Carpet
Bedrooms and Bathrooms
- 5 Bedrooms
- Primary Bathroom is a Full Bathroom
- 3.5 Bathrooms
- Double Vanity
- Bathtub With Separate Shower Stall
Laundry
- Laundry on upper level
- Dryer
- Washer
Outdoor Features
- Patio
Schools
- Littleton Elementary School
- Country Place Elementary Middle School
- Tolleson Union High School
Utilities
- Central Air
- Heating System Uses Natural Gas
Community Details
- Property has a Home Owners Association
- Lions Gate Association, Phone Number (602) 957-9191
- Built by Meritage Homes
- Lions Gate Subdivision
Listing and Financial Details
- Property Available on 6/6/25
- $80 Move-In Fee
- 12-Month Minimum Lease Term
- $45 Application Fee
- Tax Lot 96
- Assessor Parcel Number 101-25-833
Map
Source: Arizona Regional Multiple Listing Service (ARMLS)
MLS Number: 6867843
APN: 101-25-833
- 4114 S 106th Dr
- 3708 S 104th Ln
- 10417 W Pioneer St
- 10548 W Crown King Rd
- 4313 S 104th Ave Unit 1
- 4232 S 103rd Ln
- 10528 W Crown King Rd
- 10429 W Crown King Rd
- 10236 W Wood St
- 10817 W Levi Dr
- 4702 S 109th Ave
- 10614 W Bloch Rd
- 10610 W Bloch Rd
- 10618 W Bloch Rd
- 10138 W Wood St
- 10734 W Bloch Rd
- 10544 W Bloch Rd
- 10245 W Parkway Dr
- 10524 W Bloch Rd
- 4919 S 106th Ave
