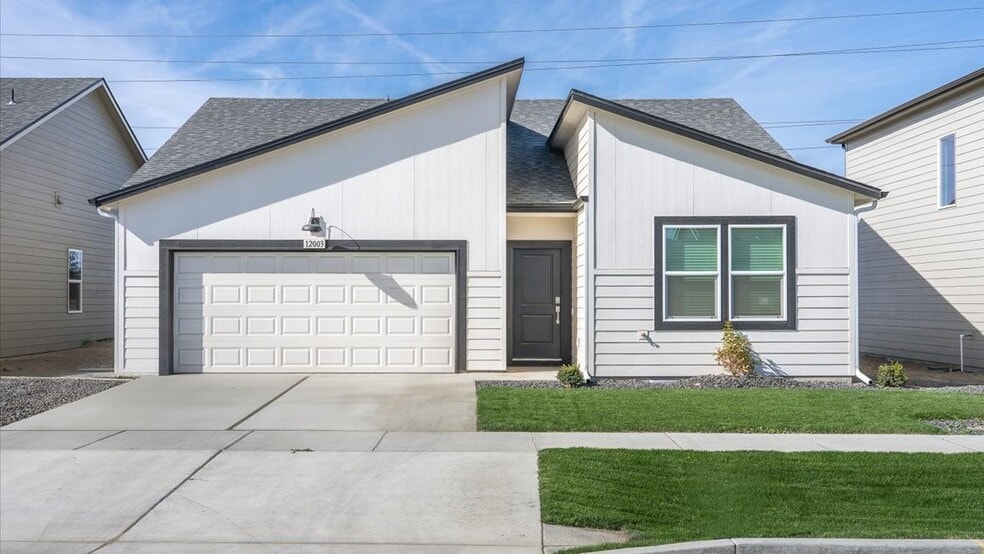
Estimated payment $2,374/month
Total Views
385
3
Beds
2
Baths
1,466
Sq Ft
$295
Price per Sq Ft
Highlights
- New Construction
- Trails
- 1-Story Property
- Tennis Courts
About This Home
The property is located at 3904 S Keller Ln. SPOKANE VALLEY WA 99206 priced at 432995, the square foot and stories are 1466, 1.The number of bath is 2, halfbath is 0 there are 3 bedrooms and 2 garages. For more details please, call or email.
Home Details
Home Type
- Single Family
Parking
- 2 Car Garage
Home Design
- New Construction
Interior Spaces
- 1-Story Property
Bedrooms and Bathrooms
- 3 Bedrooms
- 2 Full Bathrooms
Community Details
- Tennis Courts
- Community Basketball Court
- Recreational Area
- Trails
Map
Other Move In Ready Homes in Elk Meadows Estates
About the Builder
D.R. Horton is now a Fortune 500 company that sells homes in 113 markets across 33 states. The company continues to grow across America through acquisitions and an expanding market share. Throughout this growth, their founding vision remains unchanged.
They believe in homeownership for everyone and rely on their community. Their real estate partners, vendors, financial partners, and the Horton family work together to support their homebuyers.
Nearby Homes
- 3516 Mccabe Ln
- Elk Meadows Estates
- 3532 S Clinton Rd
- 3868 Keller Ln
- 3971 Keller Ln
- 3983 Keller Ln
- 10626 E 27th Ave
- 14303 E 39th Ln
- 16518 E 31st Ave
- 16472 E 31st Ave
- 4421 S Madison Rd Unit Lot 3
- 4415 S Madison Rd Unit Lot 2
- 13007 E Chester Ridge Ln Unit Lot 13
- 13015 E Chester Ridge Ln Unit Lot 11
- 13010 E Chester Ridge Ln Unit Lot 9
- 12712 E Chester Ridge Ln Unit Lot 7
- 12542 E Chester Ridge Ln Unit Lot 5
- 12539 E Chester Ridge Ln Unit Lot 4
- 0 S Whipple Rd
- 11XXX E Sands Rd
