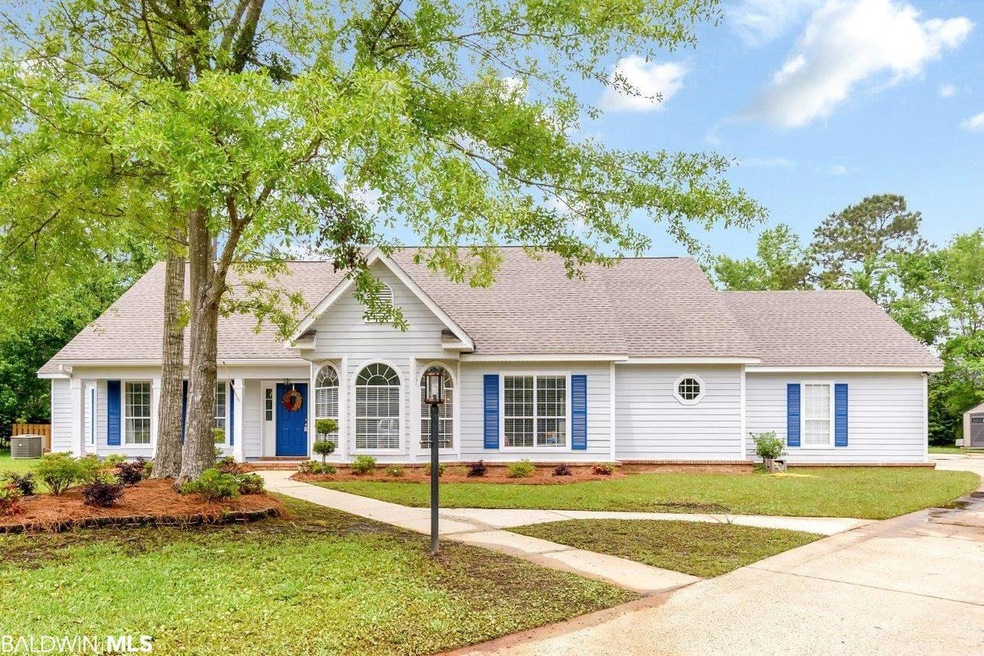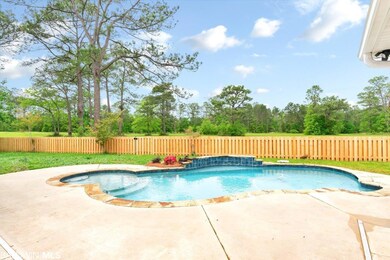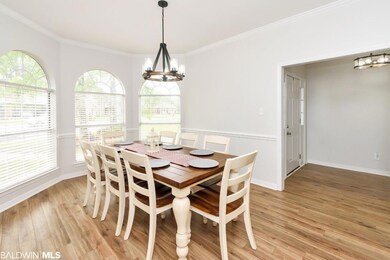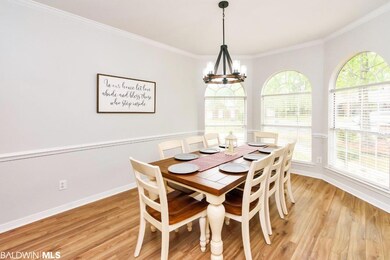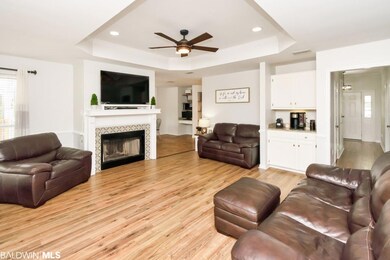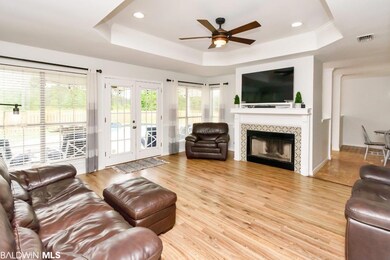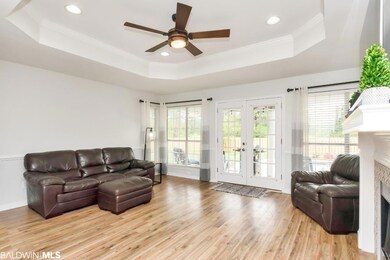
3904 Saint Andrews Dr W Mobile, AL 36693
Riviere Du Chien NeighborhoodEstimated Value: $403,000 - $473,000
Highlights
- Golf Course Community
- Wood Flooring
- Pool View
- In Ground Pool
- Bonus Room
- Home Office
About This Home
As of June 2021Gunite Pool! Welcome to the amazing one story, 4 bedroom, 2.5 bathroom home with a huge bonus room plus an additional office area, located on a cul-de-sac in beautiful Riviere Du Chien Subdivision. Steps into the spacious and bright foyer with wood laminate flooring that leads to the hallway with the most adorable ½ bathroom for your guest. This dining area is lovely with split brick flooring and updated lighting also offers tons of windows that overlook the front yard. The kitchen area offers granite counter tops, tile backsplash, freshly painted cabinets, breakfast bar, stainless appliances, large pantry, and split brick flooring. Just off the kitchen is an adorable breakfast area with a built-in desk area with shelving. Just off the breakfast area there is another room that overlooks the backyard and pool area. This room could be used as an office, sitting area, sunroom, children’s play area….the options are endless. The living area is spacious with wood laminate flooring, a fireplace, wet bar or coffee nook, and French doors that lead out to the backyard & covered patio area. The master bedroom is spacious with tray ceiling and French doors that also open to the covered patio. This home’s large master bathroom offers double walk-in closets, double sink vanity, freshly painted cabinets, jetted tub, separate shower and additional linen storage. Two of the additional bedrooms have a Jack-N-Jill bathroom set up but each bedroom has its own private vanity areas. The home offers a 20x20 bonus room that could be a 5th bedroom, if needed, or would be perfectly located and sized for a game room, children playroom, mancave, or larger home office, etc. This bonus room also offers a spacious 15x7 storage area and plus closet area! Per Seller - Roof replaced in 2018, HVAC replaced around 2017, New Dishwasher in 2020, New Microwave in 2020, Newly installed Mini-split HVAC system for the bonus area in 2020, and both pool pumps were replaced in 2021.
Home Details
Home Type
- Single Family
Est. Annual Taxes
- $1,275
Year Built
- Built in 1994
Lot Details
- 0.35 Acre Lot
- Lot Dimensions are 27x23x156x32x164x108
- Cul-De-Sac
- Fenced
- Level Lot
- Few Trees
HOA Fees
- $10 Monthly HOA Fees
Home Design
- Slab Foundation
- Composition Roof
- Hardboard
Interior Spaces
- 2,943 Sq Ft Home
- 1-Story Property
- ENERGY STAR Qualified Ceiling Fan
- Ceiling Fan
- Double Pane Windows
- Window Treatments
- Entrance Foyer
- Living Room with Fireplace
- Combination Kitchen and Dining Room
- Home Office
- Bonus Room
- Utility Room
- Pool Views
Kitchen
- Breakfast Room
- Breakfast Bar
- Electric Range
- Microwave
- Dishwasher
Flooring
- Wood
- Brick
- Laminate
- Tile
Bedrooms and Bathrooms
- 4 Bedrooms
- En-Suite Primary Bedroom
Home Security
- Fire and Smoke Detector
- Termite Clearance
Parking
- Attached Garage
- Carport
- Side or Rear Entrance to Parking
Outdoor Features
- In Ground Pool
- Covered patio or porch
Utilities
- Central Heating and Cooling System
- Gas Water Heater
Listing and Financial Details
- Assessor Parcel Number 3306390001020XXX
Community Details
Overview
- Association fees include common area maintenance
Recreation
- Golf Course Community
Ownership History
Purchase Details
Home Financials for this Owner
Home Financials are based on the most recent Mortgage that was taken out on this home.Purchase Details
Home Financials for this Owner
Home Financials are based on the most recent Mortgage that was taken out on this home.Purchase Details
Home Financials for this Owner
Home Financials are based on the most recent Mortgage that was taken out on this home.Purchase Details
Home Financials for this Owner
Home Financials are based on the most recent Mortgage that was taken out on this home.Purchase Details
Purchase Details
Similar Homes in Mobile, AL
Home Values in the Area
Average Home Value in this Area
Purchase History
| Date | Buyer | Sale Price | Title Company |
|---|---|---|---|
| Robinson William Marvin | $387,000 | Delta South Title | |
| West Andrew Parker | $337,500 | None Available | |
| Hemphill Brianna | $240,000 | None Available | |
| Tewell Andrew | $169,900 | None Available | |
| Federal National Mortgage Association | $175,800 | Red Mountain Title Llc | |
| Jones Carl H | $9,500 | -- |
Mortgage History
| Date | Status | Borrower | Loan Amount |
|---|---|---|---|
| Open | Robinson William Marvin | $370,146 | |
| Previous Owner | West Andrew Parker | $320,625 | |
| Previous Owner | Hemphill Brianna | $175,000 | |
| Previous Owner | Hemphill Brianna | $190,000 | |
| Previous Owner | Tewell Andrew | $161,405 | |
| Previous Owner | Temme Milbern G | $31,634 | |
| Previous Owner | Temme Milburn G | $221,500 | |
| Previous Owner | Temme Milburn G | $215,522 | |
| Previous Owner | Temme Milburn G | $140,000 | |
| Previous Owner | Temme Milburn G | $26,250 | |
| Previous Owner | Temme Milburn G | $148,000 | |
| Previous Owner | Temme Milburn G | $148,000 |
Property History
| Date | Event | Price | Change | Sq Ft Price |
|---|---|---|---|---|
| 06/01/2021 06/01/21 | Sold | $337,500 | -0.7% | $115 / Sq Ft |
| 04/21/2021 04/21/21 | Pending | -- | -- | -- |
| 04/19/2021 04/19/21 | For Sale | $340,000 | -- | $116 / Sq Ft |
Tax History Compared to Growth
Tax History
| Year | Tax Paid | Tax Assessment Tax Assessment Total Assessment is a certain percentage of the fair market value that is determined by local assessors to be the total taxable value of land and additions on the property. | Land | Improvement |
|---|---|---|---|---|
| 2024 | $2,138 | $34,560 | $5,200 | $29,360 |
| 2023 | $2,138 | $31,090 | $5,180 | $25,910 |
| 2022 | $1,710 | $27,970 | $5,180 | $22,790 |
| 2021 | $1,221 | $20,270 | $4,800 | $15,470 |
| 2020 | $1,275 | $21,120 | $4,800 | $16,320 |
| 2019 | $1,185 | $19,720 | $0 | $0 |
| 2018 | $1,208 | $20,080 | $0 | $0 |
| 2017 | $2,294 | $36,120 | $0 | $0 |
| 2016 | $2,531 | $39,860 | $0 | $0 |
| 2013 | $1,245 | $20,280 | $0 | $0 |
Agents Affiliated with this Home
-
Devin Scott

Seller's Agent in 2021
Devin Scott
Roberts Brothers West
(251) 463-7781
4 in this area
321 Total Sales
-
N
Buyer's Agent in 2021
Non Member
Non Member Office
Map
Source: Baldwin REALTORS®
MLS Number: 312662
APN: 33-06-39-0-001-020
- 3901 St Andrews Loop E
- 4039 Leighton Place Dr
- 4055 Leighton Place Dr
- 4051 Leighton Place Dr
- 4047 Leighton Place Dr
- 4043 Leighton Place Dr
- 4055 Riviere Du Chien Rd
- 3813 Saint Andrews Loop N
- 4074 Leighton Place Dr
- 0 St Andrews Dr E Unit 7510683
- 0 Rosie Rd Unit 7522718
- 0 Rosie Rd Unit 7487049
- 3500 Riviere Du Chien Loop N
- 3865 Cypress Shores Dr N
- 4301 Sawyer Ave
- 0 Rosie's Rd Unit 5 373971
- 0 Rosie's Rd Unit 2 370677
- 3914 Blue Gill Cir
- 3750 Cypress Shores Dr N
- 3250 Riviere Du Chien Rd
- 3904 Saint Andrews Dr W
- 3904 St Andrews Dr W
- 3908 Saint Andrews Dr W
- 3908 St Andrews Dr W
- 3905 St Andrews Dr W
- 3909 Saint Andrews Dr W
- 3900 Saint Andrews Dr W
- 3900 St Andrews Dr W
- 3905 Saint Andrews Dr W
- 3905 Saint Andrews Loop W
- 3901 Saint Andrews Dr W
- 3912 Saint Andrews Dr W
- 3908 Saint Andrews Loop W
- 3916 Saint Andrews Dr W
- 3912 Saint Andrews Loop W
- 3908 St Andrews Loop W
- 3919 St Andrews Dr W
- 3919 Saint Andrews Dr W
- 3904 Saint Andrews Loop W
- 3908 Saint Andrews Dr
