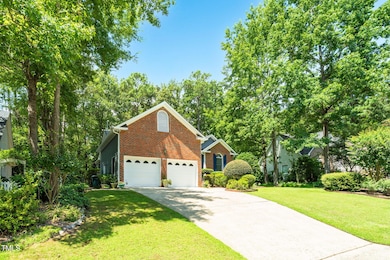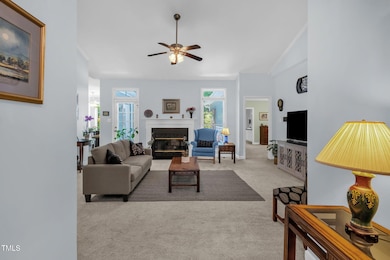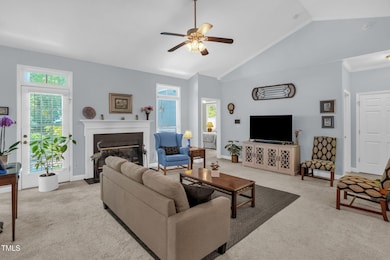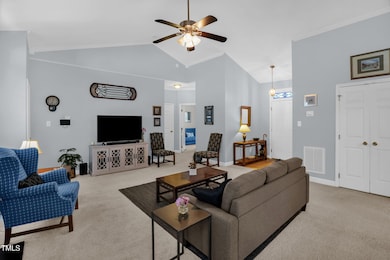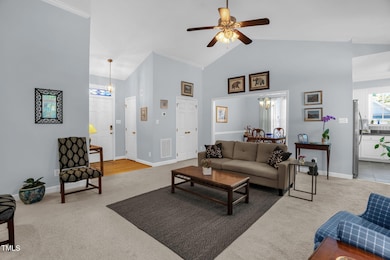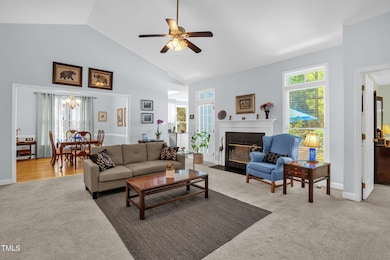
3904 Sunningdale Way Durham, NC 27707
Hope Valley NeighborhoodHighlights
- Vaulted Ceiling
- Wood Flooring
- 2 Car Attached Garage
- Transitional Architecture
- Stainless Steel Appliances
- Eat-In Kitchen
About This Home
As of August 2025Welcome to this Charming Ranch home tucked away on a spacious 0.36-acre lot in one of Durham's most convenient locations! This lovely home has been meticulously maintained and is move-in ready with updates and character throughout.
Step inside and you're greeted by hardwood floors in the foyer and a bright, open layout. The large living room is the heart of the home, featuring vaulted ceilings and a cozy gas fireplace - perfect for relaxing or hosting friends. The kitchen is a dream with crisp white cabinets, granite countertops, stainless steel appliances, and a sunny breakfast nook where you'll love starting your day.
The primary suite is your own private escape, complete with a fully renovated bathroom featuring luxury vinyl plank flooring, dual granite vanities, updated fixtures, a soaking tub with tile surround, and a stunning oversized walk-in tile shower with a frameless glass door. The large walk-in closet offers plenty of storage. Two additional bedrooms, a full bath, a large linen closet, a formal dining room, a laundry room, and a 2 car garage complete this house.
Outside, the backyard is a true oasis! Enjoy the peaceful patio surrounded by lush landscaping, a variety of flowering plants, and a handy storage shed. The yard is filled with beautiful blooms including a Chinese plum tree, azaleas, hydrangeas, 12 camellia bushes, roses, and more! (see full list in docs)
Recent updates include a new HVAC in 2023, roof and water heater in 2018, and fresh exterior paint in June 2025. The home also includes a security system equipment that conveys.
All of this is just minutes from Hope Valley Road, with easy access to Highway 54, I-40, Southpoint Mall, RTP, RDU, and everything Durham has to offer! Schedule an appointment today!
Last Agent to Sell the Property
Laurene Sieli
Redfin Corporation License #293259 Listed on: 07/17/2025

Co-Listed By
Tina Balog
Redfin Corporation License #301866
Home Details
Home Type
- Single Family
Est. Annual Taxes
- $3,677
Year Built
- Built in 1995
HOA Fees
- $15 Monthly HOA Fees
Parking
- 2 Car Attached Garage
- Front Facing Garage
- Private Driveway
- 4 Open Parking Spaces
Home Design
- Transitional Architecture
- Brick Veneer
- Permanent Foundation
- Shingle Roof
Interior Spaces
- 1,617 Sq Ft Home
- 1-Story Property
- Crown Molding
- Tray Ceiling
- Vaulted Ceiling
- Entrance Foyer
- Great Room with Fireplace
Kitchen
- Eat-In Kitchen
- Electric Range
- Microwave
- Dishwasher
- Stainless Steel Appliances
Flooring
- Wood
- Carpet
Bedrooms and Bathrooms
- 3 Bedrooms
- Walk-In Closet
- 2 Full Bathrooms
- Double Vanity
- Separate Shower in Primary Bathroom
- Soaking Tub
- Walk-in Shower
Laundry
- Laundry Room
- Laundry on main level
Schools
- Southwest Elementary School
- Githens Middle School
- Jordan High School
Additional Features
- Patio
- 0.36 Acre Lot
- Forced Air Heating and Cooling System
Community Details
- Sunningdale Association
- Sunningdale Subdivision
Listing and Financial Details
- Assessor Parcel Number 136676
Ownership History
Purchase Details
Home Financials for this Owner
Home Financials are based on the most recent Mortgage that was taken out on this home.Purchase Details
Home Financials for this Owner
Home Financials are based on the most recent Mortgage that was taken out on this home.Similar Homes in Durham, NC
Home Values in the Area
Average Home Value in this Area
Purchase History
| Date | Type | Sale Price | Title Company |
|---|---|---|---|
| Warranty Deed | $245,000 | Attorney |
Mortgage History
| Date | Status | Loan Amount | Loan Type |
|---|---|---|---|
| Open | $196,000 | New Conventional | |
| Previous Owner | $70,540 | Unknown |
Property History
| Date | Event | Price | Change | Sq Ft Price |
|---|---|---|---|---|
| 08/27/2025 08/27/25 | Sold | $502,500 | +1.5% | $311 / Sq Ft |
| 07/21/2025 07/21/25 | Pending | -- | -- | -- |
| 07/17/2025 07/17/25 | For Sale | $495,000 | -- | $306 / Sq Ft |
Tax History Compared to Growth
Tax History
| Year | Tax Paid | Tax Assessment Tax Assessment Total Assessment is a certain percentage of the fair market value that is determined by local assessors to be the total taxable value of land and additions on the property. | Land | Improvement |
|---|---|---|---|---|
| 2024 | $3,677 | $263,573 | $68,200 | $195,373 |
| 2023 | $3,453 | $263,573 | $68,200 | $195,373 |
| 2022 | $3,373 | $263,573 | $68,200 | $195,373 |
| 2021 | $3,358 | $263,573 | $68,200 | $195,373 |
| 2020 | $3,279 | $263,573 | $68,200 | $195,373 |
| 2019 | $3,279 | $263,573 | $68,200 | $195,373 |
| 2018 | $3,201 | $235,943 | $50,468 | $185,475 |
| 2017 | $3,177 | $235,943 | $50,468 | $185,475 |
| 2016 | $3,070 | $235,943 | $50,468 | $185,475 |
| 2015 | $3,382 | $244,324 | $53,062 | $191,262 |
| 2014 | $3,382 | $244,324 | $53,062 | $191,262 |
Agents Affiliated with this Home
-
Laurene Sieli
L
Seller's Agent in 2025
Laurene Sieli
Redfin Corporation
-
Tina Balog
T
Seller Co-Listing Agent in 2025
Tina Balog
Redfin Corporation
-
Ryan Cassidy

Buyer's Agent in 2025
Ryan Cassidy
Mallard Realty Group
(919) 696-4254
5 in this area
225 Total Sales
Map
Source: Doorify MLS
MLS Number: 10109813
APN: 136676
- 3901 Sunningdale Way
- 4417 Sun Valley Dr
- 4420 Sun Valley Dr
- 129 Cofield Cir
- 3319 Meadowrun Dr
- 4220 Hope Valley Rd
- 3816 Swarthmore Rd
- 4008 Livingstone Place
- 3511 Shady Creek Dr
- 3306 Meadowrun Dr
- 5515 S Roxboro St Unit 4
- 5515 S Roxboro St Unit 3
- 5515 S Roxboro St Unit 32
- 3514 Shady Creek Dr
- 4036 Nottaway Rd
- 4030 King Charles Rd
- 903 Teague Place
- 4035 King Charles Rd
- 3 Fieldcrest Ct
- 4108 Livingstone Place

