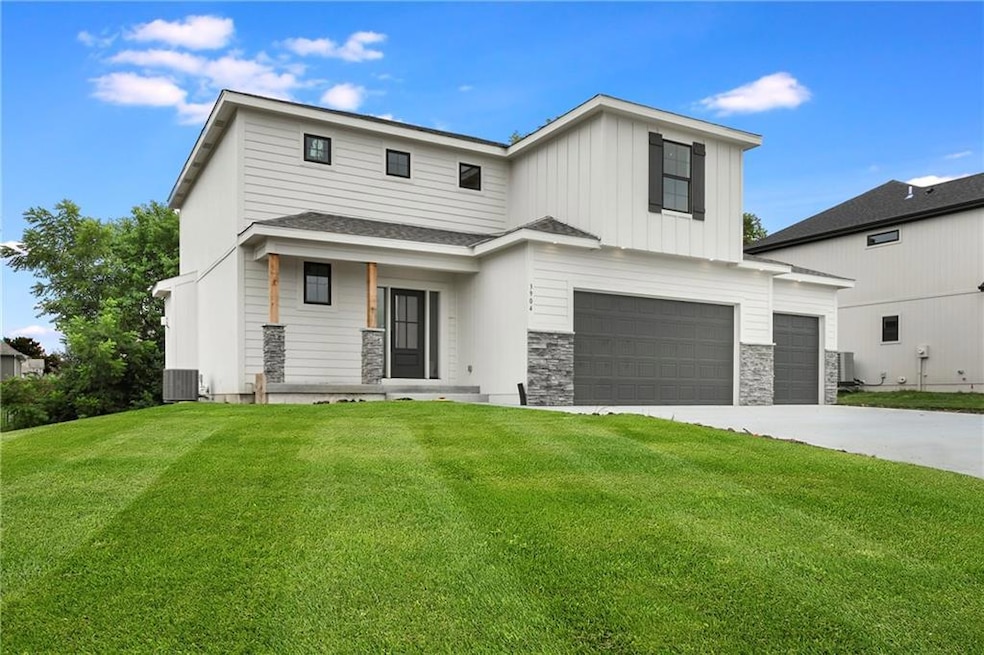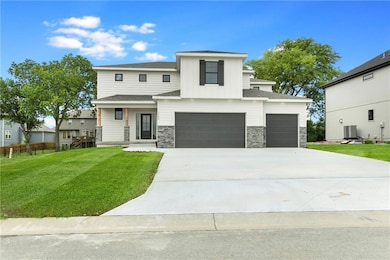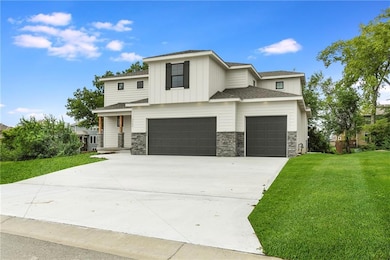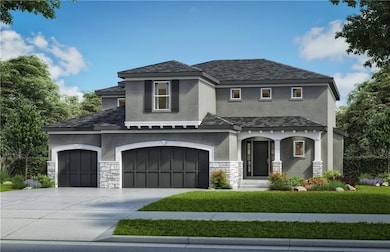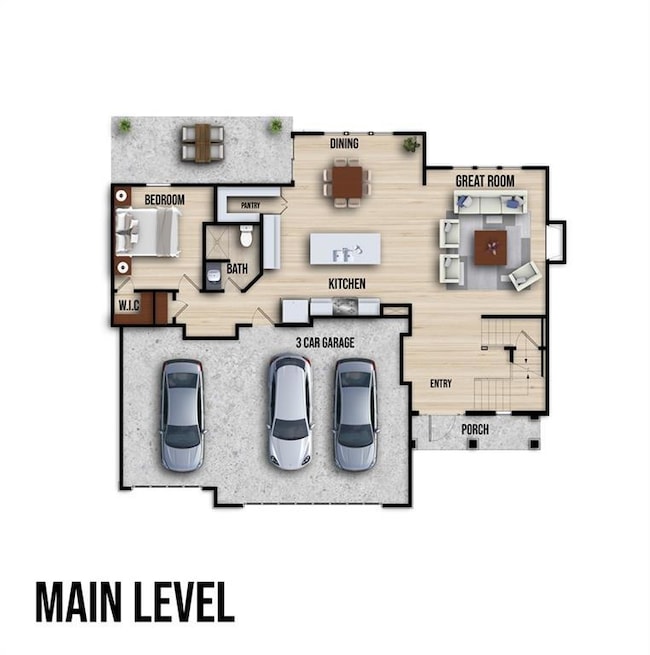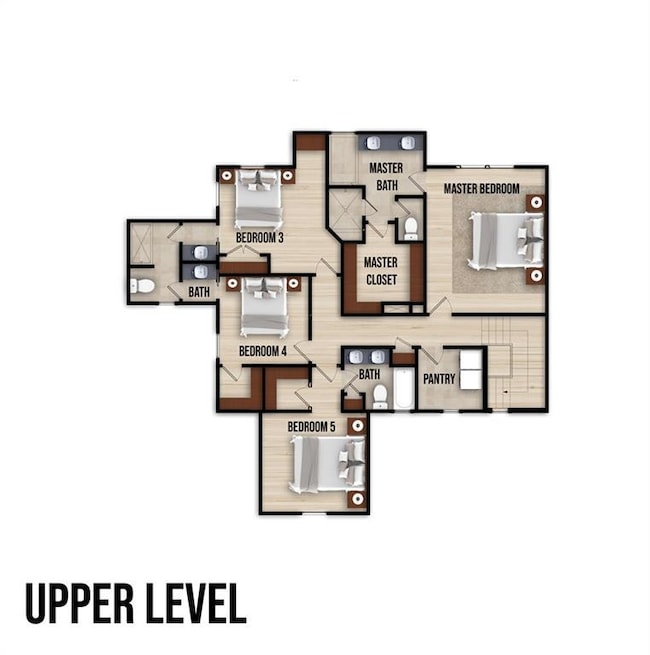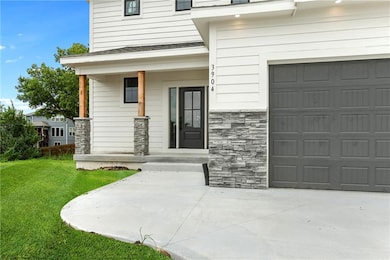
3904 SW Flintrock Dr Lee's Summit, MO 64082
Estimated payment $3,950/month
Highlights
- Lake Privileges
- Custom Closet System
- Clubhouse
- Summit Pointe Elementary School Rated A
- ENERGY STAR Certified Homes
- Vaulted Ceiling
About This Home
Gorgeous Two-Story built by Award Winning Builder, First Choice Custom Homes. Unique floor plan boasts main floor flex room and full bathroom making an idea fifth bedroom, home office or Mother-in-Law quarters - you decide! Primary Ensuite, 3 additional bedrooms, 3 full bathrooms and laundry room complete the upper level. Home backs to trees with a covered patio. Napa Valley is a Family friendly neighborhood that hosts Easter Egg hunts, summer pool parties, and 4th of July parades, to name a few. Amenities include, Large infinity pool, Covered pool deck, Kids play area, walking trail, fishing pond and take a walk one block to Osage Trails Park for the playground, trails, pavilion and pickleball courts. 5th and final phase is now open. Take advantage of a small community setting with all the perks.
Listing Agent
ReeceNichols - Lees Summit Brokerage Phone: 816-210-6101 Listed on: 04/18/2025

Co-Listing Agent
ReeceNichols - Lees Summit Brokerage Phone: 816-210-6101 License #1999118586
Home Details
Home Type
- Single Family
Est. Annual Taxes
- $7,271
Year Built
- Built in 2025
Lot Details
- 9,253 Sq Ft Lot
- Corner Lot
- Paved or Partially Paved Lot
- Many Trees
HOA Fees
- $57 Monthly HOA Fees
Parking
- 3 Car Attached Garage
- Front Facing Garage
Home Design
- Traditional Architecture
- Composition Roof
- Stone Trim
Interior Spaces
- 2,613 Sq Ft Home
- Built-In Features
- Vaulted Ceiling
- Ceiling Fan
- Gas Fireplace
- Entryway
- Great Room with Fireplace
- Dining Room
- Laundry Room
Kitchen
- Breakfast Room
- Eat-In Kitchen
- Walk-In Pantry
- Built-In Oven
- Electric Range
- Microwave
- Dishwasher
- Stainless Steel Appliances
- Kitchen Island
- Disposal
Flooring
- Wood
- Wall to Wall Carpet
- Ceramic Tile
Bedrooms and Bathrooms
- 5 Bedrooms
- Main Floor Bedroom
- Custom Closet System
- Walk-In Closet
- 4 Full Bathrooms
- Double Vanity
- Bathtub
- Shower Only
Basement
- Basement Fills Entire Space Under The House
- Sump Pump
- Basement Window Egress
Eco-Friendly Details
- Energy-Efficient Appliances
- Energy-Efficient HVAC
- Energy-Efficient Insulation
- ENERGY STAR Certified Homes
Outdoor Features
- Lake Privileges
- Covered Patio or Porch
- Playground
Location
- City Lot
Schools
- Summit Pointe Elementary School
- Lee's Summit West High School
Utilities
- Forced Air Heating and Cooling System
- Vented Exhaust Fan
- Satellite Dish
Listing and Financial Details
- $0 special tax assessment
Community Details
Overview
- Association fees include trash
- Napa Valley Subdivision, Heather III Floorplan
Amenities
- Clubhouse
Recreation
- Community Pool
- Trails
Map
Home Values in the Area
Average Home Value in this Area
Property History
| Date | Event | Price | List to Sale | Price per Sq Ft |
|---|---|---|---|---|
| 10/17/2025 10/17/25 | Price Changed | $639,900 | -0.8% | $245 / Sq Ft |
| 04/18/2025 04/18/25 | For Sale | $645,000 | -- | $247 / Sq Ft |
About the Listing Agent
Roger Deines' Other Listings
Source: Heartland MLS
MLS Number: 2544143
- 3916 SW Flintrock Dr
- 3925 SW Flintrock Dr
- 3932 SW Flintrock Dr
- 3920 SW Stoney Brook Dr
- 3940 SW Flintrock Dr
- 3904 SW Stoney Brook Dr
- 1937 SW Merryman Dr
- 4244 SW Stoney Brook Dr
- 3796 SW Boulder Dr
- 1917 SW Hightown Dr
- 1921 SW Hightown Dr
- 3813 SW Maryville Place
- 1925 SW Hightown Dr
- 1929 SW Hightown Dr
- 1937 SW Hightown Dr
- 3636 SW Crane Rd
- 3712 SW Walsh Dr
- 3764 SW Boulder Dr
- 4421 SW Grindstone Cir
- 4404 SW Flintrock Dr
- 1318 SW Manor Lake Dr
- 700 SW Lemans Ln
- 232 SW Chartwell Cir
- 4050 SW La Harve Dr
- 3906 SW Chartwell Ct
- 3500 SW Hollywood Dr
- 1410 Zennor Ct
- 2220 Makayla Ln
- 306 W Sierra Dr
- 1009 Peggy Dr
- 509 16th Ave S
- 423 Spring Branch Dr
- 301 W Heritage Dr
- 428 Buffalo Ct
- 506 N Jefferson St
- 1450 SW Winthrop Dr
- 1304 Circle
- 1442 SW Winthrop Dr
- 1436 SW Winthrop Dr
- 703 Hamblen Rd
Ask me questions while you tour the home.
