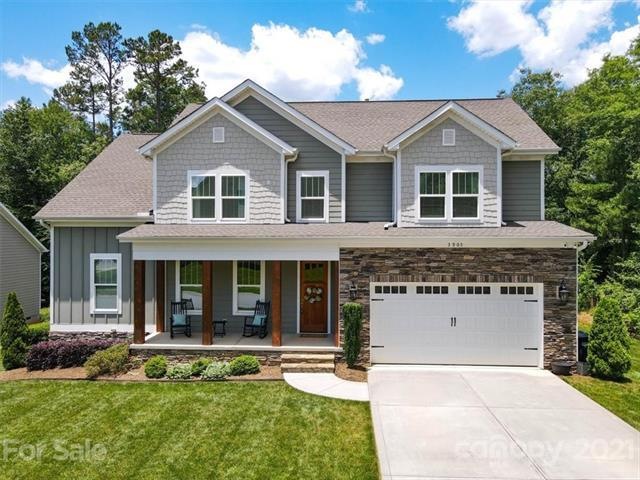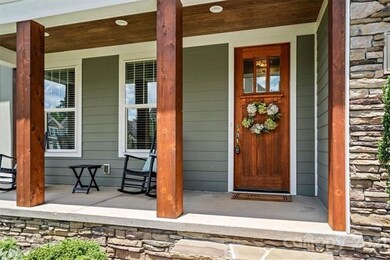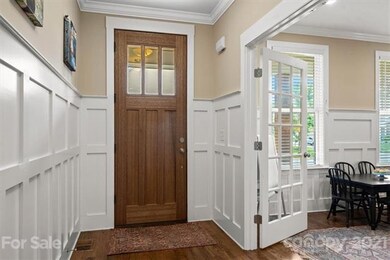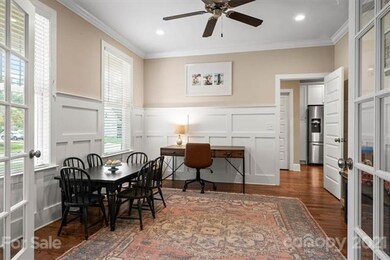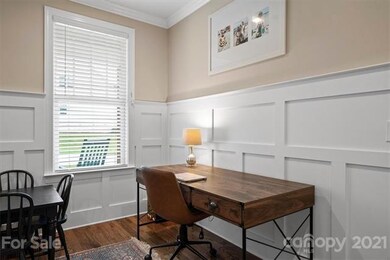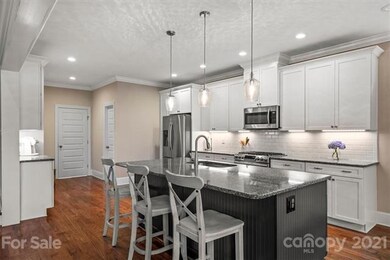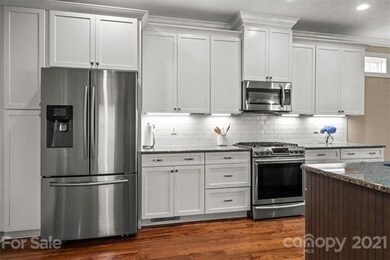
3905 12th St NE Hickory, NC 28601
Estimated Value: $596,000 - $652,000
Highlights
- Open Floorplan
- Wood Flooring
- Mud Room
- Clyde Campbell Elementary School Rated A-
- Attic
- Attached Garage
About This Home
As of August 2021Move right in! This 2017 construction has been meticulously maintained and features 9' ceilings and wood floors on the main level, formal dining room with wainscoting, two-story great room with stacked stone gas fireplace and adjoining kitchen with white cabinetry, center island, granite counters, stainless steel appliances, pantry, drop zone, and breakfast area opening onto the rear screened porch and sun deck. The main level master suite features a spa-like bath with tile shower, tub, and huge walk-in closet. Upstairs, you'll find a central den/media room, plus three bedrooms (all with walk-in closets), two full baths, and two walk-in attic storage areas. Quiet cul-de-sac location with fenced, level yard and bordered by trees for tons of privacy. HOA Dues: $350/year for common area maintenance.
Last Agent to Sell the Property
The Joan Killian Everett Company, LLC License #74787 Listed on: 06/18/2021
Home Details
Home Type
- Single Family
Year Built
- Built in 2016
Lot Details
- Level Lot
HOA Fees
- $29 Monthly HOA Fees
Parking
- Attached Garage
Interior Spaces
- Open Floorplan
- Gas Log Fireplace
- Mud Room
- Crawl Space
- Kitchen Island
- Attic
Flooring
- Wood
- Tile
Bedrooms and Bathrooms
- Walk-In Closet
Community Details
- Cindy Lunn Association, Phone Number (661) 972-5059
Listing and Financial Details
- Assessor Parcel Number 371408789138
Ownership History
Purchase Details
Home Financials for this Owner
Home Financials are based on the most recent Mortgage that was taken out on this home.Purchase Details
Home Financials for this Owner
Home Financials are based on the most recent Mortgage that was taken out on this home.Purchase Details
Similar Homes in Hickory, NC
Home Values in the Area
Average Home Value in this Area
Purchase History
| Date | Buyer | Sale Price | Title Company |
|---|---|---|---|
| Mallipeddi Sreeerama Murphy | $533,000 | None Available | |
| March Jason P | $360,000 | None Available | |
| Collins Dennis E | -- | None Available |
Mortgage History
| Date | Status | Borrower | Loan Amount |
|---|---|---|---|
| Open | Mallipeddi Sreerama Murthy | $400,000 | |
| Previous Owner | March Jason Phillip | $335,500 | |
| Previous Owner | March Jason P | $336,000 | |
| Previous Owner | March Jason P | $342,000 |
Property History
| Date | Event | Price | Change | Sq Ft Price |
|---|---|---|---|---|
| 08/09/2021 08/09/21 | Sold | $532,500 | -3.2% | $166 / Sq Ft |
| 06/24/2021 06/24/21 | Pending | -- | -- | -- |
| 06/22/2021 06/22/21 | Price Changed | $549,900 | -4.4% | $171 / Sq Ft |
| 06/18/2021 06/18/21 | For Sale | $575,000 | +59.7% | $179 / Sq Ft |
| 04/20/2017 04/20/17 | Sold | $360,000 | -2.4% | $120 / Sq Ft |
| 03/06/2017 03/06/17 | Pending | -- | -- | -- |
| 01/18/2017 01/18/17 | For Sale | $368,850 | -- | $123 / Sq Ft |
Tax History Compared to Growth
Tax History
| Year | Tax Paid | Tax Assessment Tax Assessment Total Assessment is a certain percentage of the fair market value that is determined by local assessors to be the total taxable value of land and additions on the property. | Land | Improvement |
|---|---|---|---|---|
| 2024 | $4,816 | $564,300 | $39,400 | $524,900 |
| 2023 | $4,816 | $354,500 | $35,500 | $319,000 |
| 2022 | $4,263 | $354,500 | $35,500 | $319,000 |
| 2021 | $4,263 | $354,500 | $35,500 | $319,000 |
| 2020 | $4,121 | $354,500 | $0 | $0 |
| 2019 | $4,121 | $354,500 | $0 | $0 |
| 2018 | $3,976 | $348,300 | $35,100 | $313,200 |
| 2017 | $1,781 | $0 | $0 | $0 |
| 2016 | $401 | $0 | $0 | $0 |
| 2015 | $506 | $35,100 | $35,100 | $0 |
| 2014 | $506 | $49,100 | $49,100 | $0 |
Agents Affiliated with this Home
-
Joan Everett

Seller's Agent in 2021
Joan Everett
The Joan Killian Everett Company, LLC
(828) 638-1666
440 Total Sales
-
Michelle Impagliazzo

Seller Co-Listing Agent in 2021
Michelle Impagliazzo
The Joan Killian Everett Company, LLC
89 Total Sales
-
L
Seller's Agent in 2017
Lee Pake
Homesite Services, Inc.
Map
Source: Canopy MLS (Canopy Realtor® Association)
MLS Number: CAR3752560
APN: 3714087891380000
- 1215 39th Ave NE
- 1305 39th Avenue Place NE
- 3735 13th St NE
- 3727 13th St NE
- 3740 13th St NE
- 3755 11th St NE
- 1358 37th Avenue Ln NE
- 1354 37th Avenue Ln NE
- 1346 37th Avenue Ln NE
- 1334 37th Avenue Ln NE
- 1330 37th Avenue Ln NE
- 3617 12th Street Dr NE
- 3660 9th Street Dr NE
- 3670 9th Street Dr NE Unit 96
- 0 17th St NE Unit CAR4232759
- 720 9th Ave NW
- 3815 10th St NE
- 1511 35th Ave NE
- 1353 33rd Avenue Dr NE
- 3273 16th St NE
- 3905 12th St NE
- 3901 12th St NE
- 3940 11th St NE
- 3891 12th St NE
- 4010 11th St NE
- 3920 11th St NE
- 1206 39th Ave NE
- 1211 39th Ave NE Unit 12
- 1211 39th Ave NE
- 4020 11th St NE
- 1210 39th Ave NE
- 3912 11th St NE
- 3875 12th St NE Unit 26
- 3941 11th St NE
- 1130 Cloninger Mill Rd NE
- 1140 Cloninger Mill Rd NE
- 1120 Cloninger Mill Rd NE
- 3931 11th St NE
- 1219 39th Ave NE
- 1204 Cloninger Mill Rd NE
