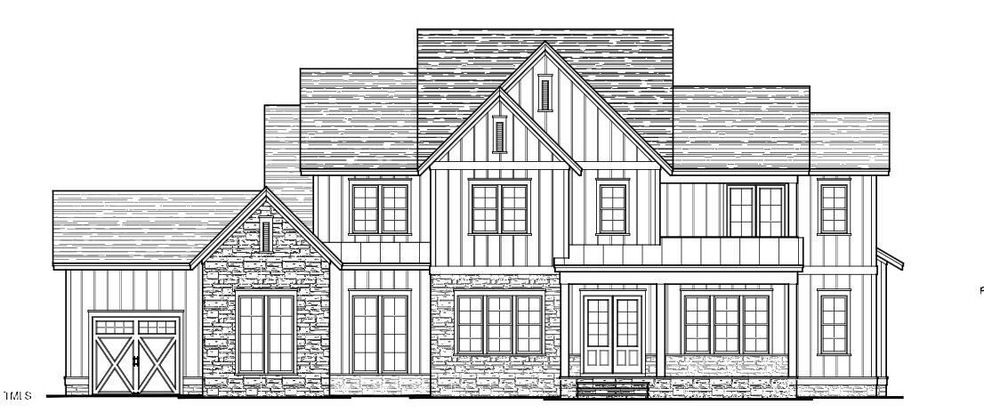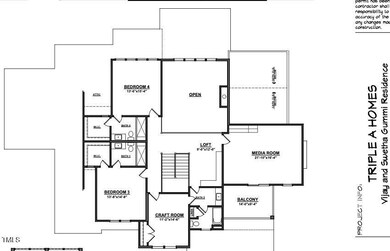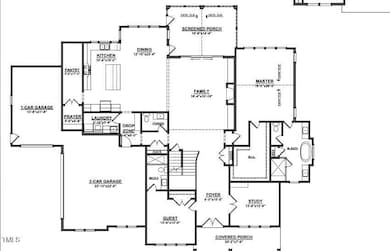
3905 Berkeley Town Ln Fuquay-Varina, NC 27526
Highlights
- New Construction
- 0.69 Acre Lot
- Wood Flooring
- Buckhorn Creek Elementary Rated A
- Transitional Architecture
- Main Floor Primary Bedroom
About This Home
As of June 2025Pre-sale home entered for comps
Last Agent to Sell the Property
Navigate Realty License #270066 Listed on: 06/02/2025

Home Details
Home Type
- Single Family
Est. Annual Taxes
- $1,394
Year Built
- Built in 2025 | New Construction
Lot Details
- 0.69 Acre Lot
HOA Fees
- $80 Monthly HOA Fees
Parking
- 3 Car Attached Garage
- Garage Door Opener
- Private Driveway
- 4 Open Parking Spaces
Home Design
- Home is estimated to be completed on 4/1/25
- Transitional Architecture
- Brick Exterior Construction
- Block Foundation
- Architectural Shingle Roof
- Board and Batten Siding
- HardiePlank Type
Interior Spaces
- 4,469 Sq Ft Home
- 2-Story Property
- Low Emissivity Windows
- Window Screens
- Family Room with Fireplace
- Laundry Room
Kitchen
- Built-In Oven
- Cooktop
- Microwave
- Dishwasher
Flooring
- Wood
- Ceramic Tile
Bedrooms and Bathrooms
- 4 Bedrooms
- Primary Bedroom on Main
Schools
- Buckhorn Creek Elementary School
- Holly Grove Middle School
- Fuquay Varina High School
Utilities
- Central Air
- Heat Pump System
- Propane
- Septic Tank
- Septic System
- Cable TV Available
Community Details
- Ppm Association, Phone Number (919) 848-4911
- Built by Triple A Homes
- Mclaurin Farm Subdivision, Custom Plan
Listing and Financial Details
- REO, home is currently bank or lender owned
- Home warranty included in the sale of the property
- Assessor Parcel Number 0646061213
Ownership History
Purchase Details
Home Financials for this Owner
Home Financials are based on the most recent Mortgage that was taken out on this home.Similar Homes in the area
Home Values in the Area
Average Home Value in this Area
Purchase History
| Date | Type | Sale Price | Title Company |
|---|---|---|---|
| Special Warranty Deed | $200,000 | None Listed On Document |
Mortgage History
| Date | Status | Loan Amount | Loan Type |
|---|---|---|---|
| Open | $708,000 | Construction |
Property History
| Date | Event | Price | Change | Sq Ft Price |
|---|---|---|---|---|
| 06/02/2025 06/02/25 | Sold | $1,219,662 | 0.0% | $273 / Sq Ft |
| 06/02/2025 06/02/25 | Pending | -- | -- | -- |
| 06/02/2025 06/02/25 | For Sale | $1,219,662 | -- | $273 / Sq Ft |
Tax History Compared to Growth
Tax History
| Year | Tax Paid | Tax Assessment Tax Assessment Total Assessment is a certain percentage of the fair market value that is determined by local assessors to be the total taxable value of land and additions on the property. | Land | Improvement |
|---|---|---|---|---|
| 2024 | $1,394 | $160,000 | $160,000 | $0 |
Agents Affiliated with this Home
-
Laurel Schawel

Seller's Agent in 2025
Laurel Schawel
Navigate Realty
(919) 397-1206
27 in this area
87 Total Sales
-
Pratap Adhikari
P
Buyer's Agent in 2025
Pratap Adhikari
Premier Agent Network North Ca
(919) 201-5342
1 in this area
3 Total Sales
Map
Source: Doorify MLS
MLS Number: 10100167
APN: 0646.01-06-1213-000
- 3913 Berkeley Town Ln
- 395 Meadow Walk Dr
- 204 Meadow Walk Dr
- 216 Meadow Walk Dr
- 212 Meadow Walk Dr
- 211 Meadow Walk Dr
- 3804 Cobbler View Way
- 3608 Cobbler View Way
- 600 Darian Woods Dr
- 7405 Pine Summit Dr
- 617 Darian Woods Dr
- 613 Darian Woods Dr
- 6509 Duncans Creek Ct
- 7719 Barefoot Rd
- 190 Salem Village Dr
- 2125 W Academy St
- 7104 Rex Rd
- 15 Meadow View Ct
- 113 Old Ballentine Way
- 7029 Cass Holt Rd


