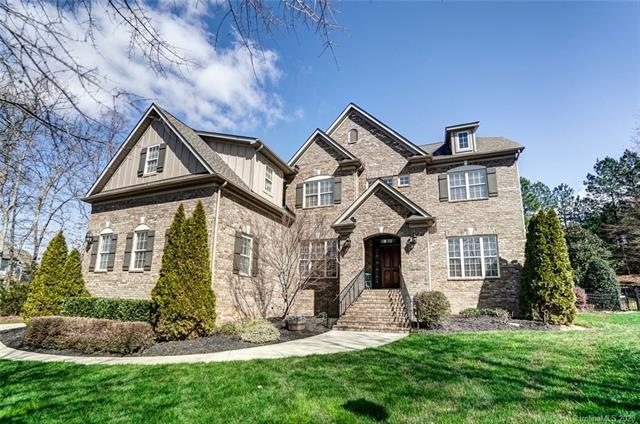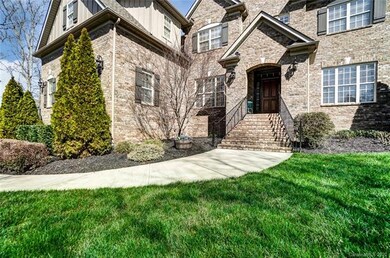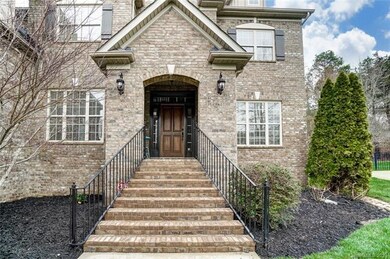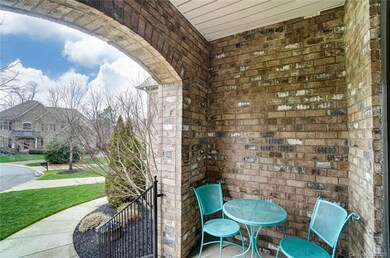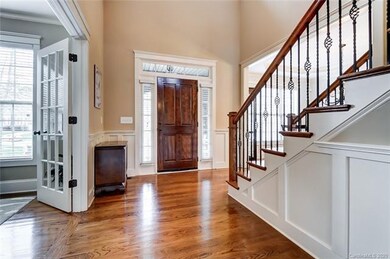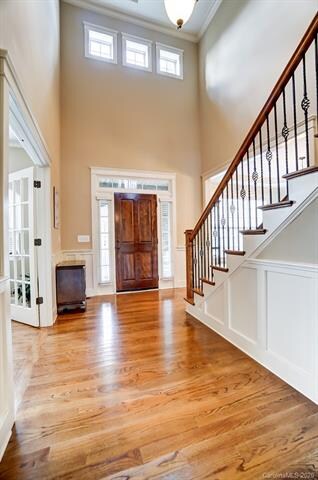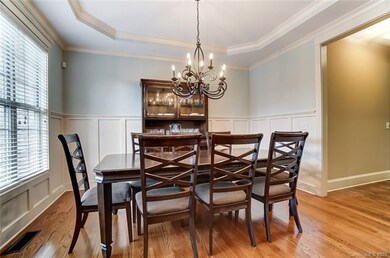
3905 Berner Ct Waxhaw, NC 28173
Estimated Value: $718,000 - $855,000
Highlights
- Open Floorplan
- Clubhouse
- Wood Flooring
- Kensington Elementary School Rated A
- Transitional Architecture
- Community Pool
About This Home
As of April 2020Magnificent full brick cul-de-sac home nestled in the active neighborhood of Anklin Forrest. Step inside through a welcoming covered front entry into a two-story foyer anchored by a formal dining with board and batten molding and butlers pantry on your left and an office with double French door entry and large walk in closet on your right. Beautiful wood floors throughout the main level along with stunning archways in the great room. A stone surround fireplace anchors the great room with open access to the adjacent chef's kitchen with gas range, stainless applicances, a large work island with bar seating, an adjacent breakfast area plus a cozy sitting room off the great room. Head upstairs to find a master suite, ensuite and a walk-in closet like you've never seen. Three additional bedrooms, one with private bath, another full bath and a bonus room off the landing. Three-car side load garage, mudroom, mature landscaping, plus an active community with social events, pool and clubhouse.
Home Details
Home Type
- Single Family
Year Built
- Built in 2006
Lot Details
- 0.33
HOA Fees
- $51 Monthly HOA Fees
Parking
- Attached Garage
Home Design
- Transitional Architecture
Interior Spaces
- Open Floorplan
- Tray Ceiling
- Gas Log Fireplace
- Insulated Windows
- Crawl Space
- Pull Down Stairs to Attic
Kitchen
- Breakfast Bar
- Kitchen Island
Flooring
- Wood
- Tile
Bedrooms and Bathrooms
- Walk-In Closet
Listing and Financial Details
- Assessor Parcel Number 06-192-338
Community Details
Overview
- Anklin Forrest HOA Cusick Association
- Built by James Custom Homes
Amenities
- Clubhouse
Recreation
- Recreation Facilities
- Community Playground
- Community Pool
Ownership History
Purchase Details
Purchase Details
Home Financials for this Owner
Home Financials are based on the most recent Mortgage that was taken out on this home.Purchase Details
Home Financials for this Owner
Home Financials are based on the most recent Mortgage that was taken out on this home.Purchase Details
Home Financials for this Owner
Home Financials are based on the most recent Mortgage that was taken out on this home.Purchase Details
Similar Homes in Waxhaw, NC
Home Values in the Area
Average Home Value in this Area
Purchase History
| Date | Buyer | Sale Price | Title Company |
|---|---|---|---|
| Frye George T | -- | None Available | |
| Frye George T | $499,000 | None Available | |
| Bowlin Brent W | $437,500 | Carrolinas Title Ins | |
| Wrigley Benham R | $514,500 | None Available | |
| James Custom Homes Inc | $156,000 | Chicago Title Insurance Co |
Mortgage History
| Date | Status | Borrower | Loan Amount |
|---|---|---|---|
| Open | Frye George T | $455,387 | |
| Previous Owner | Bowlin Brent W | $426,197 | |
| Previous Owner | Wrigley Benham R | $373,500 | |
| Previous Owner | Wrigley Benham R | $402,400 | |
| Previous Owner | Wrigley Benham R | $411,500 |
Property History
| Date | Event | Price | Change | Sq Ft Price |
|---|---|---|---|---|
| 04/17/2020 04/17/20 | Sold | $499,000 | +1.9% | $129 / Sq Ft |
| 03/02/2020 03/02/20 | Pending | -- | -- | -- |
| 02/26/2020 02/26/20 | For Sale | $489,900 | -- | $127 / Sq Ft |
Tax History Compared to Growth
Tax History
| Year | Tax Paid | Tax Assessment Tax Assessment Total Assessment is a certain percentage of the fair market value that is determined by local assessors to be the total taxable value of land and additions on the property. | Land | Improvement |
|---|---|---|---|---|
| 2024 | $5,829 | $568,500 | $93,000 | $475,500 |
| 2023 | $5,770 | $568,500 | $93,000 | $475,500 |
| 2022 | $5,770 | $568,500 | $93,000 | $475,500 |
| 2021 | $5,761 | $568,500 | $93,000 | $475,500 |
| 2020 | $3,428 | $437,500 | $64,500 | $373,000 |
| 2019 | $5,121 | $437,500 | $64,500 | $373,000 |
| 2018 | $3,495 | $437,500 | $64,500 | $373,000 |
| 2017 | $5,498 | $465,000 | $64,500 | $400,500 |
| 2016 | $5,404 | $465,000 | $64,500 | $400,500 |
| 2015 | $3,787 | $465,000 | $64,500 | $400,500 |
| 2014 | $3,186 | $453,670 | $78,000 | $375,670 |
Agents Affiliated with this Home
-
Jennifer Vick

Seller's Agent in 2020
Jennifer Vick
COMPASS
(704) 564-2808
182 Total Sales
-
Keith Stewart
K
Buyer's Agent in 2020
Keith Stewart
Berkshire Hathaway HomeServices Carolinas Realty
(704) 621-6045
16 Total Sales
Map
Source: Canopy MLS (Canopy Realtor® Association)
MLS Number: CAR3595931
APN: 06-192-338
- 3203 Blackburn Dr
- 000 Marvin Waxhaw Rd
- 3204 Mcpherson St
- 4133 Hoffmeister Dr
- 3301 Mcpherson St
- 4113 Hoffmeister Dr
- 5140 Oak Grove Place
- 3304 Taviston Dr
- 4008 Widgeon Way
- 8008 Battersea Ct
- 1305 Archer Loop St E Unit 64
- 3009 Thayer Dr
- 3013 Arsdale Rd
- 3007 Arsdale Rd
- 8725 Soaring Eagle Ln
- 3500 Exbury Gardens Dr
- 8708 Soaring Eagle Ln
- 3216 Bridgewick Rd
- 8206 Stourhead Gardens Ln
- 2817 Bevis Ln
- 3905 Berner Ct
- 3909 Berner Ct
- 3900 Berner Ct
- #146 Berner Ct
- 3913 Berner Ct
- 3904 Berner Ct
- 3908 Berner Ct
- 3912 Berner Ct
- 8411 Dunton Ct
- 8604 Anklin Forrest Dr
- 8608 Anklin Forrest Dr
- 5007 Oak Grove Place Unit 23
- 8410 Dunton Ct
- 8409 Dunton Ct
- #320 Anklin Forrest Dr
- lot 10 Anklin Forrest Dr
- #134 Anklin Forrest Dr
- 8700 Anklin Forrest Dr
- 4017 Lingen Ln
- 5003 Oak Grove Place Unit 24
