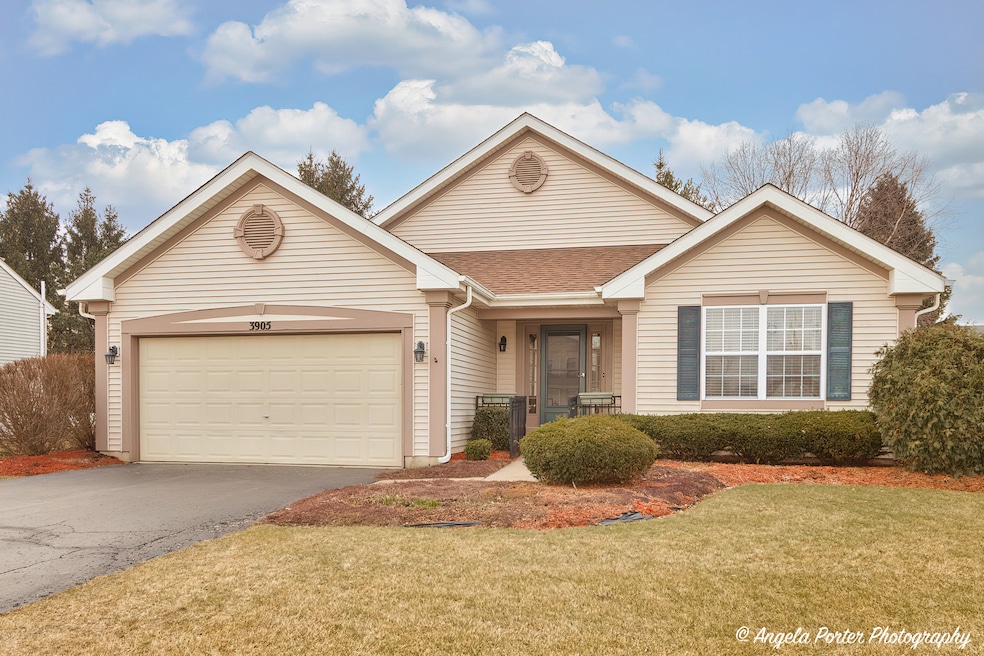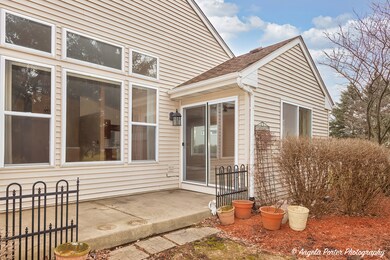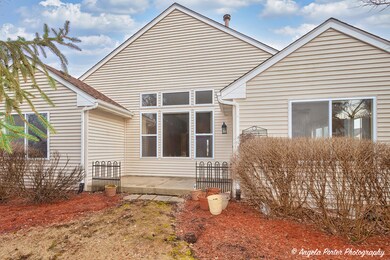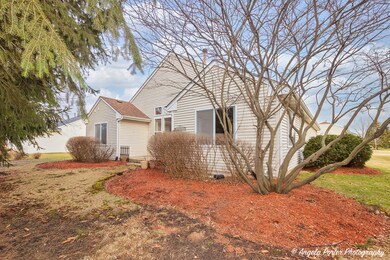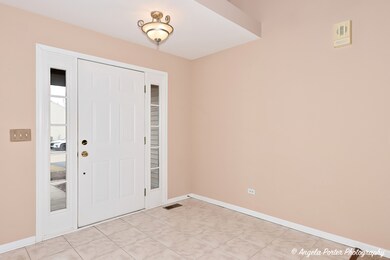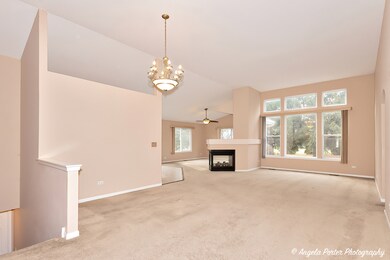
3905 Boone Creek Cir McHenry, IL 60050
Estimated Value: $368,977 - $420,000
Highlights
- Mature Trees
- Property is near a park
- Ranch Style House
- McHenry Community High School - Upper Campus Rated A-
- Vaulted Ceiling
- Den
About This Home
As of April 20233905 Boone Creek Circle spacious Ranch located in the Olde Mill Ponds subdivision of McHenry. At almost 2,000 square feet of living space on the main level. The home features 2 bedrooms, 2 bathrooms, and an attached two-car garage with a full unfinished basement. Upon entry, you will be welcomed by stunning vaulted ceilings throughout the main living area, the living room has large windows that provide ample natural light. Open concept layout with a well-appointed kitchen and all of the appliances you need, and a cozy family room with a gas fireplace, perfect for gathering with friends and family. In the rear wing of the house, you'll find a large owner's suite with a walk-in closet and a spacious en-suite bathroom. The remaining bedroom is also generously sized and has its own full bathroom. There is a bonus den/office on the main level as well. The FULL massive unfinished basement could be finished to double your living space. This home is located in a family-friendly community with plenty of amenities, including walking trails, parks, and a beautiful lake. It is also within close proximity to shopping, dining, and entertainment options, making it a great location for those who want to enjoy suburban living with easy access to city amenities. Overall, 3905 Boone Creek Circle is a fantastic property that offers plenty of space and comfort for anyone looking for a beautiful home in a great location. This is home could use some refreshing and the listing price reflects the current condition. Owner's family is handling the sale and would prefer to sell as-is.
Last Agent to Sell the Property
RE/MAX Plaza License #475161965 Listed on: 03/22/2023

Home Details
Home Type
- Single Family
Est. Annual Taxes
- $4,179
Year Built
- Built in 2000
Lot Details
- 0.25 Acre Lot
- Lot Dimensions are 80x140x80x134
- Paved or Partially Paved Lot
- Mature Trees
HOA Fees
- $60 Monthly HOA Fees
Parking
- 2 Car Attached Garage
- Garage Transmitter
- Garage Door Opener
- Driveway
- Parking Space is Owned
Home Design
- Ranch Style House
- Asphalt Roof
- Vinyl Siding
- Concrete Perimeter Foundation
Interior Spaces
- 1,961 Sq Ft Home
- Vaulted Ceiling
- Ceiling Fan
- Blinds
- Family Room
- Living Room
- Den
- Carbon Monoxide Detectors
Kitchen
- Range
- Microwave
- Dishwasher
Bedrooms and Bathrooms
- 2 Bedrooms
- 2 Potential Bedrooms
- Walk-In Closet
- Bathroom on Main Level
- 2 Full Bathrooms
- Dual Sinks
- Garden Bath
- Separate Shower
Laundry
- Laundry Room
- Laundry on main level
- Dryer
- Washer
Unfinished Basement
- Basement Fills Entire Space Under The House
- Sump Pump
- Rough-In Basement Bathroom
Utilities
- Central Air
- Humidifier
- Heating System Uses Natural Gas
- Water Softener is Owned
Additional Features
- Patio
- Property is near a park
Community Details
- Association fees include insurance
- Junice Association, Phone Number (800) 901-5431
- Olde Mill Ponds Subdivision, Ranch Floorplan
- Property managed by Westward 360 Managment
Listing and Financial Details
- Senior Tax Exemptions
- Homeowner Tax Exemptions
Ownership History
Purchase Details
Home Financials for this Owner
Home Financials are based on the most recent Mortgage that was taken out on this home.Purchase Details
Purchase Details
Home Financials for this Owner
Home Financials are based on the most recent Mortgage that was taken out on this home.Purchase Details
Purchase Details
Home Financials for this Owner
Home Financials are based on the most recent Mortgage that was taken out on this home.Purchase Details
Home Financials for this Owner
Home Financials are based on the most recent Mortgage that was taken out on this home.Similar Homes in the area
Home Values in the Area
Average Home Value in this Area
Purchase History
| Date | Buyer | Sale Price | Title Company |
|---|---|---|---|
| Calvello Leslie | $50,000 | None Listed On Document | |
| Living Trust | -- | Hotopp William L | |
| Gillespie Richard A | $244,000 | Chicago Title | |
| Harris Trust & Svgs Bank | -- | -- | |
| Hanson Carol J | -- | -- | |
| Hanson Carol J | $214,425 | Chicago Title Insurance Co |
Mortgage History
| Date | Status | Borrower | Loan Amount |
|---|---|---|---|
| Previous Owner | Gillespie Janet L | $50,000 | |
| Previous Owner | Gillespie Janet L | $25,000 | |
| Previous Owner | Gillespie Richard A | $122,000 | |
| Previous Owner | Hanson Carol J | $61,600 | |
| Previous Owner | Hanson Carol J | $60,000 |
Property History
| Date | Event | Price | Change | Sq Ft Price |
|---|---|---|---|---|
| 04/10/2023 04/10/23 | Sold | $322,500 | +10.0% | $164 / Sq Ft |
| 03/26/2023 03/26/23 | Pending | -- | -- | -- |
| 03/22/2023 03/22/23 | For Sale | $293,200 | -- | $150 / Sq Ft |
Tax History Compared to Growth
Tax History
| Year | Tax Paid | Tax Assessment Tax Assessment Total Assessment is a certain percentage of the fair market value that is determined by local assessors to be the total taxable value of land and additions on the property. | Land | Improvement |
|---|---|---|---|---|
| 2023 | $3,484 | $104,884 | $19,673 | $85,211 |
| 2022 | $4,058 | $88,834 | $18,251 | $70,583 |
| 2021 | $4,179 | $82,729 | $16,997 | $65,732 |
| 2020 | $4,230 | $79,280 | $16,288 | $62,992 |
| 2019 | $4,405 | $75,283 | $15,467 | $59,816 |
| 2018 | $4,895 | $76,580 | $15,734 | $60,846 |
| 2017 | $5,042 | $71,873 | $14,767 | $57,106 |
| 2016 | $5,253 | $57,691 | $13,801 | $43,890 |
| 2013 | -- | $56,800 | $13,588 | $43,212 |
Agents Affiliated with this Home
-
Melissa Kostelnik

Seller's Agent in 2023
Melissa Kostelnik
RE/MAX
(815) 236-8437
22 in this area
80 Total Sales
-
Sam Yingling
S
Buyer's Agent in 2023
Sam Yingling
New Century Real Estate
(847) 921-0797
1 in this area
9 Total Sales
Map
Source: Midwest Real Estate Data (MRED)
MLS Number: 11742587
APN: 09-26-101-022
- 1717 N Orleans St
- 2012 Spring Creek Ln
- 3012 Justen Ln
- 1702 Oak Dr
- 2007 Oak Dr
- 2207 Olde Mill Ln
- 3907 Clearbrook Ave
- 2624 Evergreen Cir Unit 18
- 3906 West Ave
- 2212 Blake Rd
- 4104 W Elm St
- Lots 14-20 Ringwood Rd
- 4119 W Elm St
- Lot 1 W Elm St
- Lot 7 Dowell Rd
- 3701 W Elm St
- 6447 Illinois 120
- 4519 Prairie Ave
- 1706 Pine St Unit 1706
- 1511 Lakeland Ave Unit 2
- 3905 Boone Creek Cir
- 3903 Boone Creek Cir
- 3907 Boone Creek Cir
- 3906 W Prestwick St
- 3904 W Prestwick St
- 3910 W Prestwick St
- 3901 Boone Creek Cir
- 1900 Trappers Ct
- 3914 W Prestwick St
- 3902 W Prestwick St
- 3908 Boone Creek Cir
- 1901 Olde Mill Ln
- 3911 Boone Creek Cir
- 3916 W Prestwick St
- 1904 Trappers Ct
- 1720 Jennifer Ln
- 1719 N Leonard Ave
- 3820 W Prestwick St
- 3920 W Prestwick St
