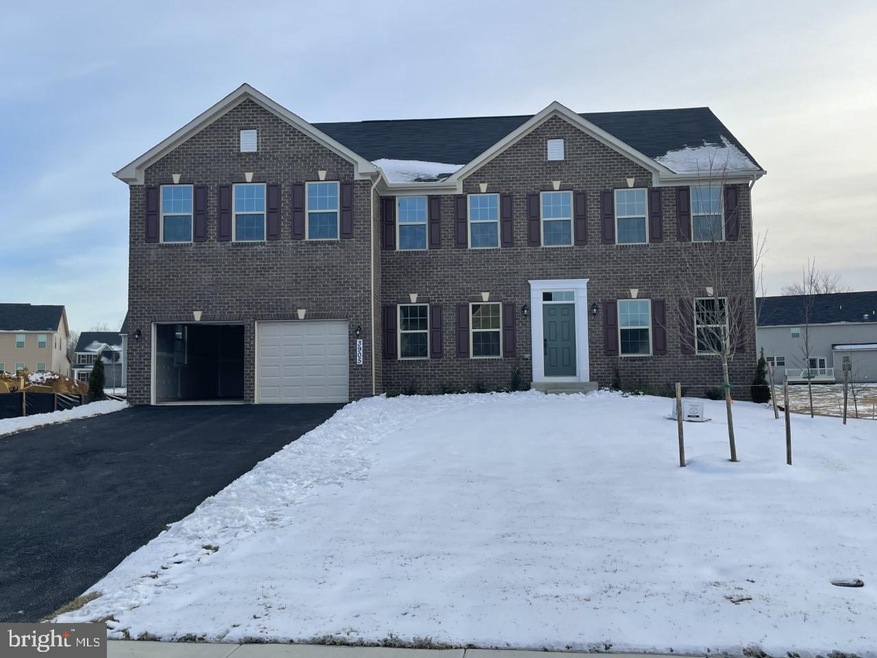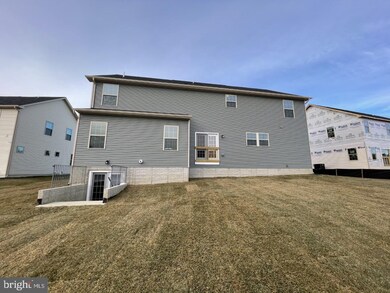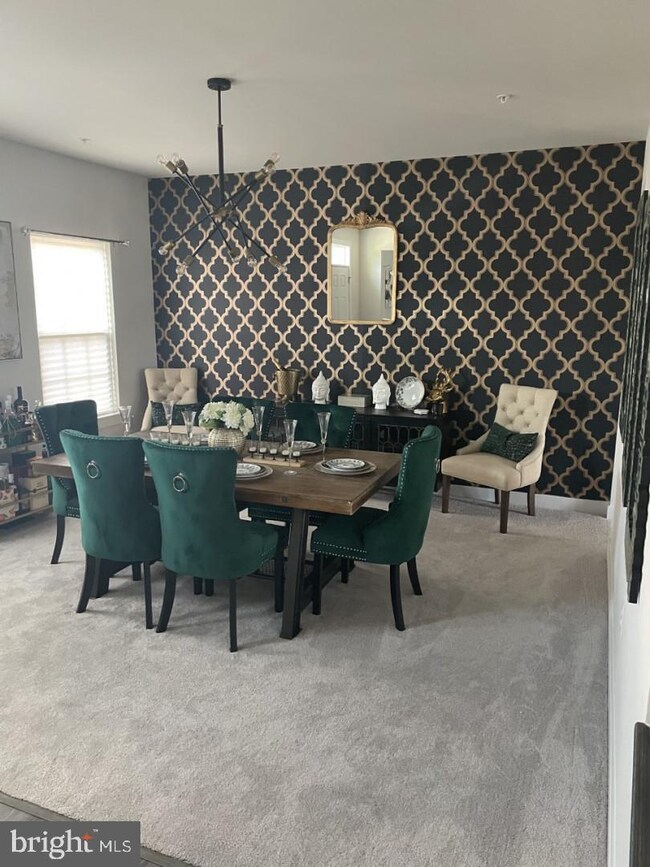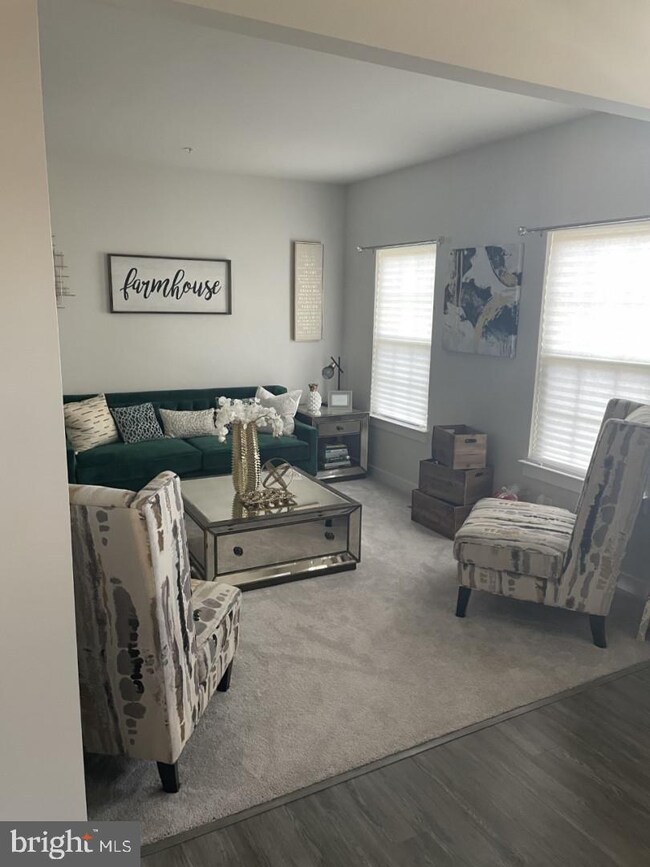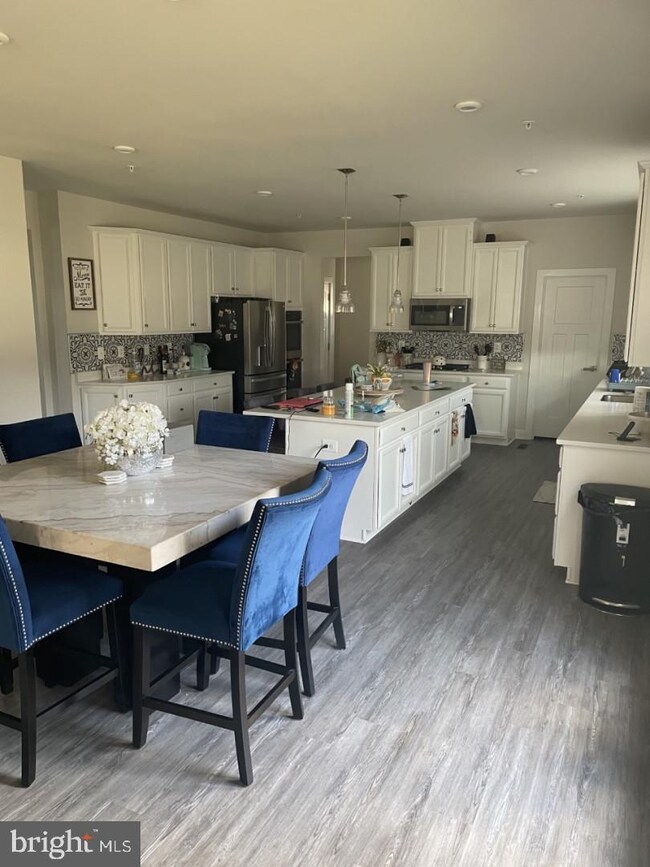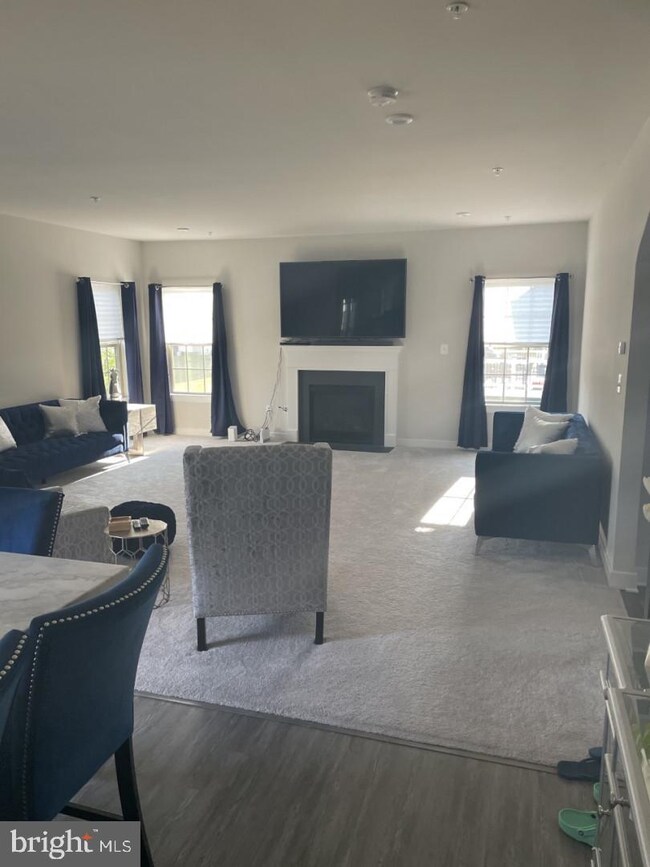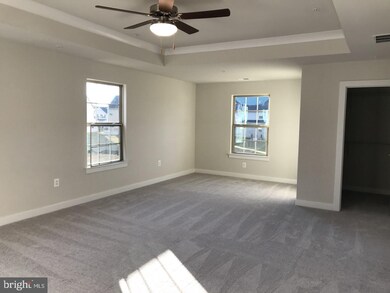
3905 Briggs Run Way Brandywine, MD 20613
Highlights
- Garden View
- Great Room
- Sport Court
- Whirlpool Bathtub
- Community Pool
- Built-In Self-Cleaning Double Oven
About This Home
As of November 2021Come visit your future home in the sold-out community of The Preserves at Danville Estates located in Brandywine. Situated on a large lot this great home boasts 4 bedrooms with a bonus room that can serve as a 5th bedroom and 3.5 bathrooms. Recently finished in February means EVERYTHING is brand new and MOVE-IN ready with all the builder’s warranties still in place. Beautiful quartz countertops and a stylish tile backsplash compliment the stainless-steel appliances anchored by a huge island. Double wall ovens, a 5-burner gas cooktop stove, and walk-in pantry are a dream for the cook in the family. The large eat-in kitchen provides room for additional seating while opening to the cozy family room with gas fireplace. Upstairs the spacious Master bedroom offers a separate sitting room, her/his walk-in closets leading to a spa-like bathroom appointed with double sinks, separate jetted tub adjacent to a glass shower enclosure, and water (toilet) closet. The very spacious second-floor rooms are all equipped with ceiling fans while laundry is made easy with the laundry room right outside the master, secondary rooms, and shared hallway bathroom. Brushed nickel fixtures, recessed lights, durable laminate flooring, and plush carpet are standard throughout the entire home. The basement features a wet bar with the same quartz counter tops from the kitchen accented by stacked stone. Two large unfinished rooms allow the new homeowner to put their own touches on finishing an already beautiful home with a theater, fitness room, bedroom, etc. Access the huge backyard through the walk-out basement areaway where endless options like a deck, patio, swimming pool, etc. are all possible. The Preserves at Danville Estates also provides residents access to a community clubhouse featuring event space and fitness facility, huge swimming pool and jacuzzi, playgrounds, walking paths, basketball, and tennis courts. The tranquil setting of this home still puts you close to shopping, restaurants, and commuting thoroughfares like 301 (Crain Hwy), 210 (Indian Head Hwy), and 5 (Branch Ave).
Last Agent to Sell the Property
Sell Your Home Services License #RB-0031080 Listed on: 09/06/2021
Home Details
Home Type
- Single Family
Est. Annual Taxes
- $16,300
Year Built
- Built in 2020
Lot Details
- 0.42 Acre Lot
- Sprinkler System
- Back, Front, and Side Yard
- Property is in average condition
- Property is zoned RL
HOA Fees
- $78 Monthly HOA Fees
Parking
- 2 Car Attached Garage
- Front Facing Garage
Home Design
- Frame Construction
- Shingle Roof
- Brick Front
- Concrete Perimeter Foundation
- Asphalt
Interior Spaces
- 3,546 Sq Ft Home
- Property has 3 Levels
- Ceiling Fan
- Recessed Lighting
- Fireplace With Glass Doors
- Gas Fireplace
- Great Room
- Family Room Off Kitchen
- Living Room
- Combination Kitchen and Dining Room
- Garden Views
Kitchen
- Eat-In Kitchen
- Built-In Self-Cleaning Double Oven
- Gas Oven or Range
- Built-In Range
- Range Hood
- Built-In Microwave
- Freezer
- Ice Maker
- Dishwasher
- Stainless Steel Appliances
- Kitchen Island
- Disposal
Flooring
- Carpet
- Laminate
Bedrooms and Bathrooms
- 4 Bedrooms
- En-Suite Primary Bedroom
- En-Suite Bathroom
- Whirlpool Bathtub
Laundry
- Laundry Room
- Washer and Dryer Hookup
Partially Finished Basement
- Walk-Out Basement
- Walk-Up Access
- Rear Basement Entry
Home Security
- Fire and Smoke Detector
- Fire Sprinkler System
Schools
- Accokeek Academy Elementary And Middle School
- Gwynn Park High School
Utilities
- Central Air
- Back Up Gas Heat Pump System
- Vented Exhaust Fan
- Tankless Water Heater
- Phone Available
- Cable TV Available
Additional Features
- ENERGY STAR Qualified Equipment for Heating
- Sport Court
Listing and Financial Details
- Home warranty included in the sale of the property
- Tax Lot 19
- Assessor Parcel Number 17055582883
Community Details
Overview
- The Preserve Subdivision
Recreation
- Community Pool
Ownership History
Purchase Details
Home Financials for this Owner
Home Financials are based on the most recent Mortgage that was taken out on this home.Purchase Details
Home Financials for this Owner
Home Financials are based on the most recent Mortgage that was taken out on this home.Purchase Details
Similar Homes in Brandywine, MD
Home Values in the Area
Average Home Value in this Area
Purchase History
| Date | Type | Sale Price | Title Company |
|---|---|---|---|
| Deed | $710,000 | Atg Title | |
| Deed | $581,195 | Nvr Setmnt Svcs Of Md Inc | |
| Deed | $135,711 | Nvr Settlement Services |
Mortgage History
| Date | Status | Loan Amount | Loan Type |
|---|---|---|---|
| Previous Owner | $697,140 | FHA | |
| Previous Owner | $570,667 | FHA |
Property History
| Date | Event | Price | Change | Sq Ft Price |
|---|---|---|---|---|
| 11/05/2021 11/05/21 | Sold | $710,000 | -1.1% | $200 / Sq Ft |
| 10/05/2021 10/05/21 | Pending | -- | -- | -- |
| 09/06/2021 09/06/21 | For Sale | $717,999 | +23.5% | $202 / Sq Ft |
| 02/11/2021 02/11/21 | Sold | $581,195 | +3.5% | $132 / Sq Ft |
| 07/23/2020 07/23/20 | Pending | -- | -- | -- |
| 07/23/2020 07/23/20 | For Sale | $561,765 | -- | $128 / Sq Ft |
Tax History Compared to Growth
Tax History
| Year | Tax Paid | Tax Assessment Tax Assessment Total Assessment is a certain percentage of the fair market value that is determined by local assessors to be the total taxable value of land and additions on the property. | Land | Improvement |
|---|---|---|---|---|
| 2024 | $9,509 | $614,500 | $127,200 | $487,300 |
| 2023 | $9,051 | $583,733 | $0 | $0 |
| 2022 | $8,594 | $552,967 | $0 | $0 |
| 2021 | $8,137 | $522,200 | $101,100 | $421,100 |
| 2020 | $6,362 | $16,367 | $0 | $0 |
| 2019 | $198 | $13,833 | $0 | $0 |
| 2018 | $189 | $11,300 | $11,300 | $0 |
| 2017 | $168 | $11,300 | $0 | $0 |
Agents Affiliated with this Home
-
DANIEL DEMERS
D
Seller's Agent in 2021
DANIEL DEMERS
Sell Your Home Services
(877) 893-6566
2 in this area
4,477 Total Sales
-
Eva Daniels

Seller's Agent in 2021
Eva Daniels
The KW Collective
(410) 984-0888
90 in this area
3,475 Total Sales
-
Christopher Perry

Buyer's Agent in 2021
Christopher Perry
Compass
(301) 254-5411
13 in this area
181 Total Sales
-
Teresa Smith

Buyer's Agent in 2021
Teresa Smith
Bennett Realty Solutions
(301) 237-7599
2 in this area
23 Total Sales
Map
Source: Bright MLS
MLS Number: MDPG2009730
APN: 05-5582883
- 14422 Quarry View Rd
- 3903 Emory Ridge Rd
- 4001 Emory Ridge Rd
- 14108 Lunnet Ct
- 13804 Chestnut Oak Ln
- 14302 Hidden Forest Dr
- 4820 Danville Rd
- 4300 Mountain Laurel Way
- 3304 Saint Marys View Rd
- 3919 Woodreed Dr
- 3204 Saint Marys View Rd
- 0 Springfield Rd S Unit MDPG2162056
- 3905 Floral Park Rd
- 2832 Admiral Ridge Rd
- 2811 Saint Marys View Rd
- 2808 Saint Marys View Rd
- 2509 Brandy Ln
- 2510 Brandy Ln
- 3601 Applecross Ct
- 3708 Blackwater Rd
