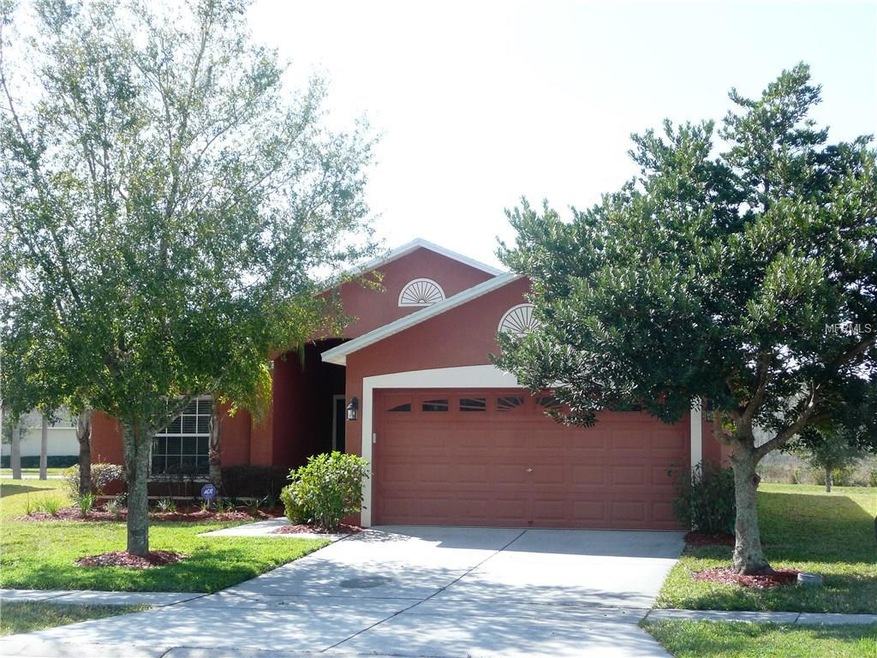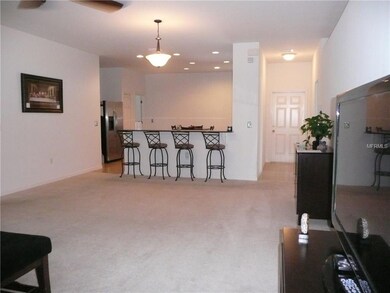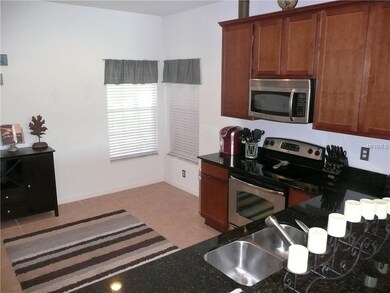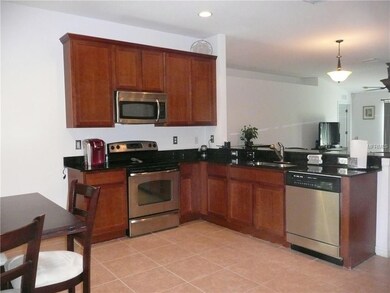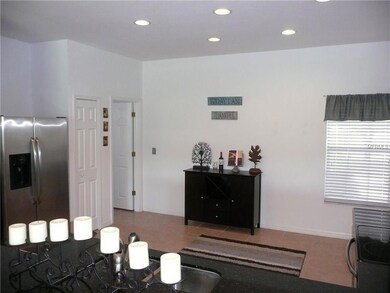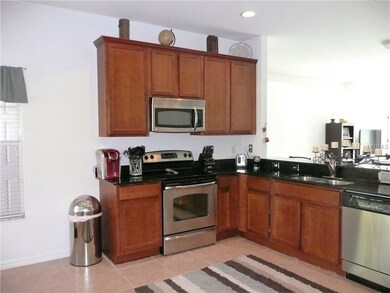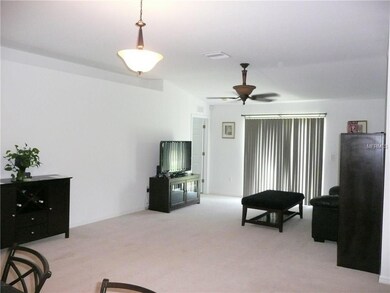
3905 Constantine Loop Wesley Chapel, FL 33543
Highlights
- 50 Feet of Pond Waterfront
- Pond View
- Ranch Style House
- In Ground Pool
- Open Floorplan
- Mature Landscaping
About This Home
As of July 2017STEAL OF A DEAL. Low HOA, NO CDD. Just a beautiful move-in ready home in the desirable community of Ashton Oaks. This 2007 home offers 4 bedrooms / 2 full baths / 2 car attached garage. Open backyard overlooks retention pond so you do not have any direct backyard neighbors. Long welcoming foyer ushers you into this inviting home. Spacious kitchen with abundance of natural light is graced with 42 inch cabinets w/crown molding, striking granite countertops, under mount sink, full stainless steel appliance package and easy care tile flooring. Expansive breakfast bar is great for carefree dining or entertaining. Great room plan offers living and dining room combination with sliders that overlook the pond that is a favorite visiting ground for some of our most welcome bird species. Spacious Master Suite and connecting bath will delight. Three spacious guest bedrooms also grace this fine home and are split plan for privacy. The soaring volume ceilings add to that open and airy feel. Community offers cabana, lovely pool and deck for sunning centrally located.
Easy commute to I-75; enjoy Wiregrass and Prime Outlet Mall for shopping; schools nearby. A feel of quiet country living just outside the city can be yours in this amazing home. Don't miss out on this extraordinary opportunity to own at an affordable price. Call to schedule your private viewing today.
Last Agent to Sell the Property
LPT REALTY, LLC License #3054883 Listed on: 02/08/2017

Home Details
Home Type
- Single Family
Est. Annual Taxes
- $2,612
Year Built
- Built in 2007
Lot Details
- 7,748 Sq Ft Lot
- 50 Feet of Pond Waterfront
- Mature Landscaping
- Irrigation
- Landscaped with Trees
- Property is zoned MPUD
HOA Fees
- $63 Monthly HOA Fees
Parking
- 2 Car Attached Garage
- Parking Pad
- Garage Door Opener
- Off-Street Parking
Home Design
- Ranch Style House
- Slab Foundation
- Shingle Roof
- Block Exterior
- Stucco
Interior Spaces
- 1,574 Sq Ft Home
- Open Floorplan
- Ceiling Fan
- Blinds
- Sliding Doors
- Combination Dining and Living Room
- Inside Utility
- Laundry in unit
- Pond Views
Kitchen
- Range
- Microwave
- Dishwasher
- Disposal
Flooring
- Carpet
- Ceramic Tile
Bedrooms and Bathrooms
- 4 Bedrooms
- 2 Full Bathrooms
Home Security
- Security System Owned
- Fire and Smoke Detector
Pool
- In Ground Pool
- Gunite Pool
Outdoor Features
- Exterior Lighting
Utilities
- Central Heating and Cooling System
- Electric Water Heater
- Cable TV Available
Listing and Financial Details
- Visit Down Payment Resource Website
- Tax Lot 100
- Assessor Parcel Number 23-26-20-0060-00000-1000
Community Details
Overview
- Ashton Oaks Sub Subdivision
- The community has rules related to deed restrictions
- Planned Unit Development
Recreation
- Community Pool
- Community Spa
Ownership History
Purchase Details
Home Financials for this Owner
Home Financials are based on the most recent Mortgage that was taken out on this home.Purchase Details
Home Financials for this Owner
Home Financials are based on the most recent Mortgage that was taken out on this home.Similar Homes in the area
Home Values in the Area
Average Home Value in this Area
Purchase History
| Date | Type | Sale Price | Title Company |
|---|---|---|---|
| Warranty Deed | $195,500 | Fidelity Natl Title Of Flori | |
| Warranty Deed | $205,000 | Enterprise Title Affiliates |
Mortgage History
| Date | Status | Loan Amount | Loan Type |
|---|---|---|---|
| Previous Owner | $160,000 | Purchase Money Mortgage |
Property History
| Date | Event | Price | Change | Sq Ft Price |
|---|---|---|---|---|
| 01/28/2019 01/28/19 | Rented | $1,495 | 0.0% | -- |
| 01/03/2019 01/03/19 | Under Contract | -- | -- | -- |
| 12/04/2018 12/04/18 | For Rent | $1,495 | 0.0% | -- |
| 08/17/2018 08/17/18 | Off Market | $198,500 | -- | -- |
| 01/31/2018 01/31/18 | Off Market | $1,550 | -- | -- |
| 11/02/2017 11/02/17 | Rented | $1,550 | 0.0% | -- |
| 10/26/2017 10/26/17 | Price Changed | $1,550 | -1.6% | $1 / Sq Ft |
| 10/10/2017 10/10/17 | For Rent | $1,575 | 0.0% | -- |
| 07/28/2017 07/28/17 | Sold | $198,500 | -9.7% | $126 / Sq Ft |
| 07/15/2017 07/15/17 | Pending | -- | -- | -- |
| 02/08/2017 02/08/17 | For Sale | $219,900 | -- | $140 / Sq Ft |
Tax History Compared to Growth
Tax History
| Year | Tax Paid | Tax Assessment Tax Assessment Total Assessment is a certain percentage of the fair market value that is determined by local assessors to be the total taxable value of land and additions on the property. | Land | Improvement |
|---|---|---|---|---|
| 2024 | $4,713 | $271,782 | $59,491 | $212,291 |
| 2023 | $4,596 | $294,183 | $51,991 | $242,192 |
| 2022 | $3,754 | $241,245 | $43,641 | $197,604 |
| 2021 | $3,314 | $189,084 | $32,149 | $156,935 |
| 2020 | $3,170 | $180,303 | $25,099 | $155,204 |
| 2019 | $3,006 | $168,613 | $25,099 | $143,514 |
| 2018 | $2,851 | $158,869 | $25,099 | $133,770 |
| 2017 | $2,770 | $150,883 | $25,099 | $125,784 |
| 2016 | $2,689 | $146,328 | $25,099 | $121,229 |
| 2015 | $2,612 | $138,805 | $25,099 | $113,706 |
| 2014 | $2,511 | $135,748 | $25,099 | $110,649 |
Agents Affiliated with this Home
-
Glenn Yaney
G
Seller's Agent in 2019
Glenn Yaney
VERTICAL EQUITY PARTNERS
(813) 716-7249
-

Buyer's Agent in 2019
Susan Lorenzo
-
Sharlene Woodis

Seller's Agent in 2017
Sharlene Woodis
LPT REALTY, LLC
(813) 766-3403
2 in this area
29 Total Sales
-
Debbie Hebden

Buyer's Agent in 2017
Debbie Hebden
ELITE TAMPA BAY REALTY LLC
(786) 942-8280
58 Total Sales
-
Sheryl Houck

Buyer's Agent in 2017
Sheryl Houck
EXP REALTY LLC
(813) 802-5722
1 in this area
65 Total Sales
Map
Source: Stellar MLS
MLS Number: T2859516
APN: 23-26-20-0060-00000-1000
- 32608 Neroli St
- 32523 Neroli St
- 4235 Angelica Loop
- 4210 Pacente Loop
- 3546 Malta Ave
- 3915 Corsica Place
- 3923 Corsica Place
- 32249 Tribeca Ave
- 3511 Malta Ave
- 3198 Malta Ave
- 4102 Fox Ridge Blvd
- 32707 Tamarind Grove Ln
- 4000 Fox Ridge Blvd
- 0 Fox Ridge Blvd
- 32684 Tamarind Grove Ln
- 32423 Rosewood Meadow Ln
- 3736 Lado Dr
- 3488 Great Banyan Way
- 3444 Acacia Bay Ave
- 32324 Rosewood Meadow Ln
